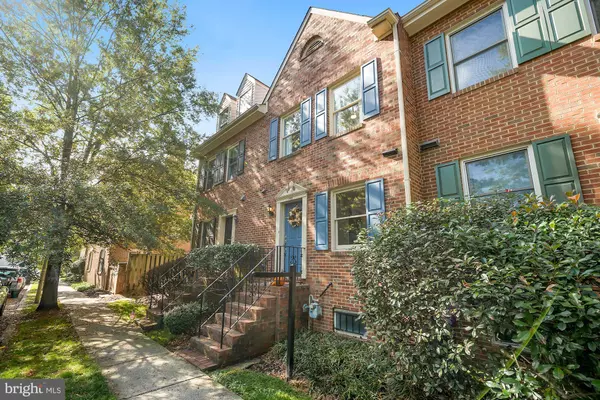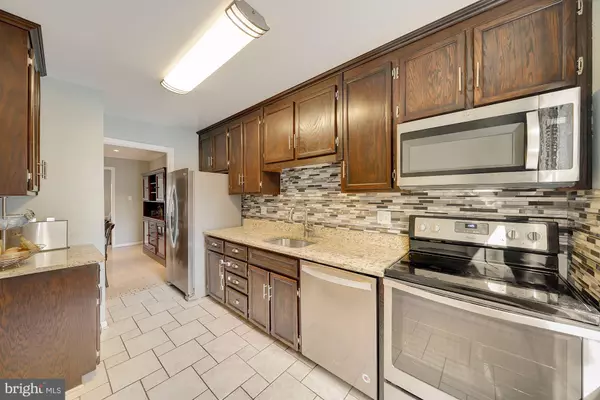$880,000
$849,900
3.5%For more information regarding the value of a property, please contact us for a free consultation.
1168 N VERMONT ST Arlington, VA 22201
4 Beds
4 Baths
2,250 SqFt
Key Details
Sold Price $880,000
Property Type Townhouse
Sub Type Interior Row/Townhouse
Listing Status Sold
Purchase Type For Sale
Square Footage 2,250 sqft
Price per Sqft $391
Subdivision Ballston Towne West
MLS Listing ID VAAR171826
Sold Date 11/30/20
Style Traditional
Bedrooms 4
Full Baths 3
Half Baths 1
HOA Fees $124/ann
HOA Y/N Y
Abv Grd Liv Area 1,750
Originating Board BRIGHT
Year Built 1986
Annual Tax Amount $7,715
Tax Year 2020
Lot Size 906 Sqft
Acres 0.02
Property Description
Hands down the most desirable layout in all of Ballston Towne West! 1168 N Vermont Street offers the floorplan trifecta: fully finished basement, two full bathrooms on the primary bedroom level (three and a half in total!), AND a fully finished loft (with true bedroom door closure and full size windows). This ultra versatile layout creates endless options for working from home, working out from home, and allowing guests the privacy of their own space. The lengthy list of updates and upgrades include: fresh neutral paint and brand-new carpeting throughout (2020); all new stainless steel appliances (2019-2020) and cabinets refinished (2016); BOTH full bathrooms on the primary bedroom level fully renovated with quality finishes, including marble flooring, vanities, plumbing fixtures, lighting fixtures, and a seamless glass door; installation of recessed lighting and hardwood flooring (2016); professional California-style closets in both primary and secondary bedrooms (2016); new ceiling fans in primary and secondary bedrooms (2016); flagstone patio including stone wall and drainage; new sump pump installed which ties into patio drainage (2016); young AC system (2014) and furnace (2020); and so much more. One assigned parking space will transfer to the new owner along with a parking pass for a second vehicle, or street parking for a third. One of the best features of this home, though, is the unbeatable location! Tucked away on a no-thru street in the charming North side of Ballston, you'll almost forget that you're blocks away from the heart of Ballston. Head to Ballston Quarter for some of the most talked about food options around or catch a glimpse of the Washington Capitols practice facility. Head to both metro and DC in a matter of minutes to take in the nation's capitol, or jump over to one of the many parks and trails nearby. This location truly has it all! Don't miss this rare opportunity to own one of the best townhomes in the Ballston area!
Location
State VA
County Arlington
Zoning R15-30T
Rooms
Other Rooms Living Room, Dining Room, Primary Bedroom, Bedroom 2, Bedroom 3, Bedroom 4, Kitchen, Foyer, Recreation Room, Full Bath
Basement Connecting Stairway, Daylight, Partial, Fully Finished, Heated, Improved, Interior Access, Sump Pump, Windows
Interior
Interior Features Carpet, Ceiling Fan(s), Floor Plan - Open, Floor Plan - Traditional, Kitchen - Gourmet, Primary Bath(s), Upgraded Countertops, Wood Floors
Hot Water Electric
Heating Central
Cooling Central A/C
Flooring Hardwood, Carpet, Ceramic Tile, Marble
Fireplaces Number 1
Equipment Built-In Microwave, Dishwasher, Disposal, Dryer, Exhaust Fan, Icemaker, Oven/Range - Electric, Refrigerator, Stainless Steel Appliances, Washer
Fireplace Y
Appliance Built-In Microwave, Dishwasher, Disposal, Dryer, Exhaust Fan, Icemaker, Oven/Range - Electric, Refrigerator, Stainless Steel Appliances, Washer
Heat Source Natural Gas
Laundry Dryer In Unit, Washer In Unit
Exterior
Garage Spaces 2.0
Parking On Site 1
Fence Wood
Water Access N
Roof Type Asphalt
Accessibility Other
Total Parking Spaces 2
Garage N
Building
Story 4
Sewer Public Sewer
Water Public
Architectural Style Traditional
Level or Stories 4
Additional Building Above Grade, Below Grade
Structure Type Dry Wall
New Construction N
Schools
Elementary Schools Ashlawn
Middle Schools Swanson
High Schools Washington-Liberty
School District Arlington County Public Schools
Others
Pets Allowed Y
Senior Community No
Tax ID 14-015-136
Ownership Fee Simple
SqFt Source Assessor
Special Listing Condition Standard
Pets Allowed Cats OK, Dogs OK
Read Less
Want to know what your home might be worth? Contact us for a FREE valuation!

Our team is ready to help you sell your home for the highest possible price ASAP

Bought with Andre M Perez • Compass





