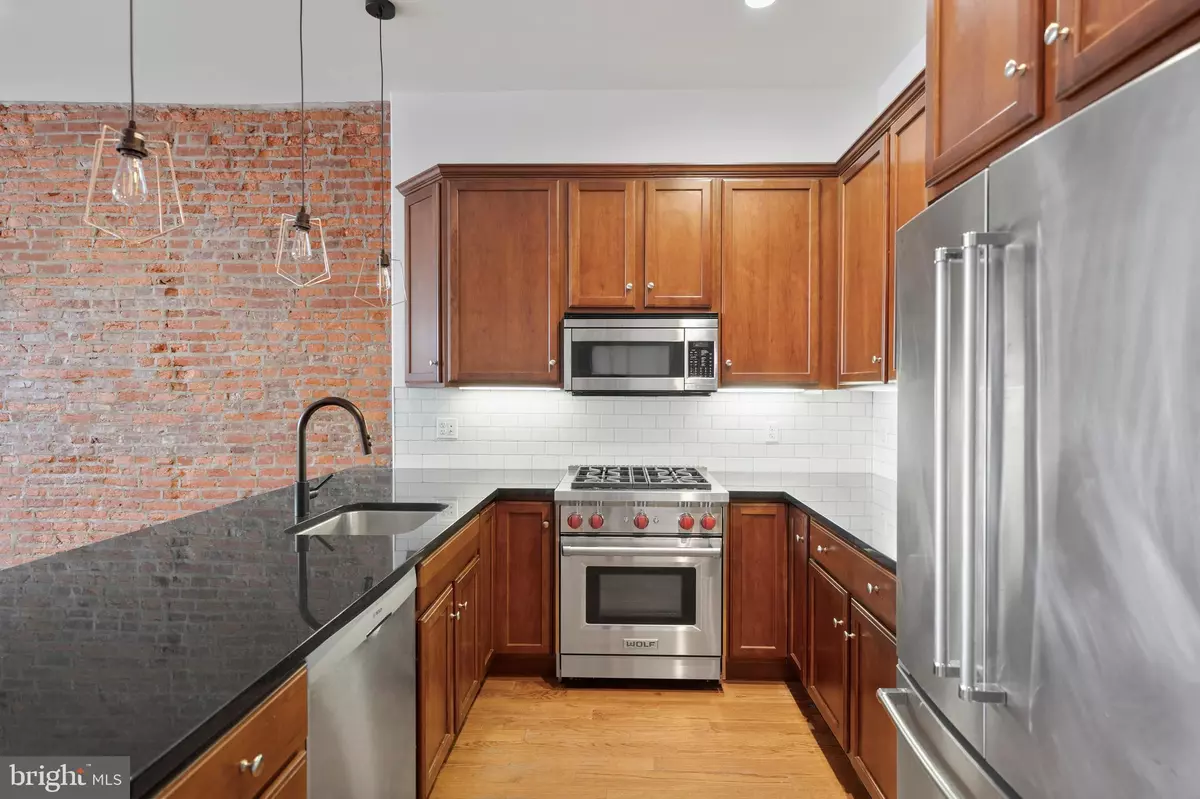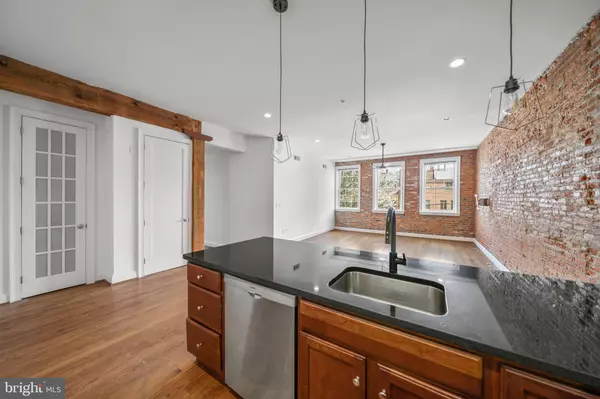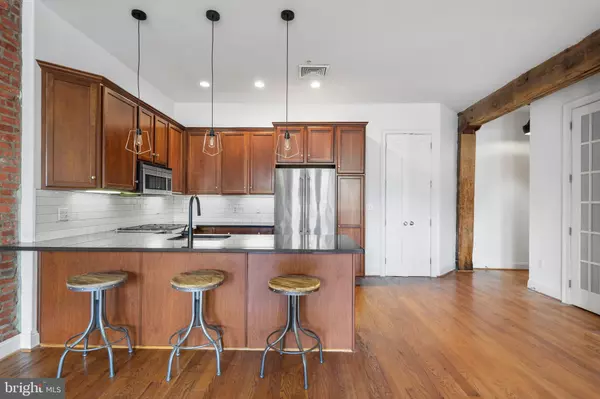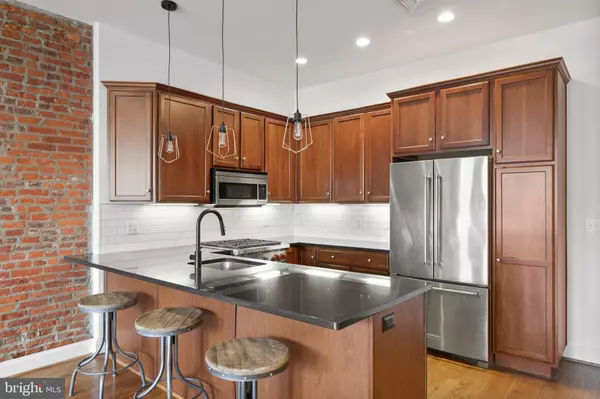$450,000
$456,500
1.4%For more information regarding the value of a property, please contact us for a free consultation.
716-18 S 11TH ST #201 Philadelphia, PA 19147
2 Beds
2 Baths
990 SqFt
Key Details
Sold Price $450,000
Property Type Condo
Sub Type Condo/Co-op
Listing Status Sold
Purchase Type For Sale
Square Footage 990 sqft
Price per Sqft $454
Subdivision Bella Vista
MLS Listing ID PAPH877868
Sold Date 06/05/20
Style Traditional,Unit/Flat
Bedrooms 2
Full Baths 1
Half Baths 1
HOA Fees $441/mo
HOA Y/N Y
Abv Grd Liv Area 990
Originating Board BRIGHT
Year Built 1900
Annual Tax Amount $5,029
Tax Year 2020
Lot Dimensions 0.00 x 0.00
Property Description
Welcome to 716-18 S 11th Street. Located in the heart of Hawthorne/ Bella Vista. This meticulously maintained two bedrooms, 1.5 bathroom condo offers garage parking and spacious one floor living with 10 ft+ ceilings, large windows & tons of natural light. You will notice the beautiful exposed brick walls throughout the unit and hardwood floors throughout. The kitchen has a great layout for cooking and entertaining and features stainless steel appliances, Wolf range, granite countertops, and white subway tile backsplash. A half bath is conveniently located right off the kitchen. As you make your way through the unit, there are two bedrooms with plenty of custom closets. Across from the bedrooms, you will find a spacious bathroom. This one of a kind unit includes a garage for one car parking, elevator, washer & dryer in the unit, and a roof deck! Close to local favorites including Hawthornes, Dante and Luigi's, Morning Glory, Sabrina's Cafe, Philadelphia Magic Gardens, Whole Foods and CVS. A short walk to several parks, the Broad Street line & all that East Passyunk and Bella Vista has to offer.
Location
State PA
County Philadelphia
Area 19147 (19147)
Zoning ICMX
Rooms
Other Rooms Living Room, Kitchen, Laundry
Main Level Bedrooms 2
Interior
Interior Features Ceiling Fan(s), Combination Dining/Living, Combination Kitchen/Dining, Combination Kitchen/Living, Elevator, Family Room Off Kitchen, Floor Plan - Open, Kitchen - Island, Wood Floors
Heating Forced Air
Cooling Central A/C
Equipment Dishwasher, Microwave, Stove, Stainless Steel Appliances, Washer, Dryer, Refrigerator
Furnishings No
Appliance Dishwasher, Microwave, Stove, Stainless Steel Appliances, Washer, Dryer, Refrigerator
Heat Source Natural Gas
Laundry Has Laundry, Washer In Unit, Dryer In Unit
Exterior
Parking Features Garage - Front Entry
Garage Spaces 1.0
Amenities Available Elevator
Water Access N
Accessibility None
Attached Garage 1
Total Parking Spaces 1
Garage Y
Building
Story 3+
Unit Features Garden 1 - 4 Floors
Sewer Public Sewer, Public Septic
Water Public
Architectural Style Traditional, Unit/Flat
Level or Stories 3+
Additional Building Above Grade, Below Grade
New Construction N
Schools
Elementary Schools Andrew Jackson
Middle Schools Andrew Jackson
High Schools Horace Furness
School District The School District Of Philadelphia
Others
HOA Fee Include Common Area Maintenance,Ext Bldg Maint,Insurance,Management,Parking Fee,Sewer,Snow Removal,Water
Senior Community No
Tax ID 888021920
Ownership Condominium
Security Features Intercom,Main Entrance Lock
Acceptable Financing Conventional, FHA, Cash
Listing Terms Conventional, FHA, Cash
Financing Conventional,FHA,Cash
Special Listing Condition Standard
Read Less
Want to know what your home might be worth? Contact us for a FREE valuation!

Our team is ready to help you sell your home for the highest possible price ASAP

Bought with Janette Spirk • Space & Company





