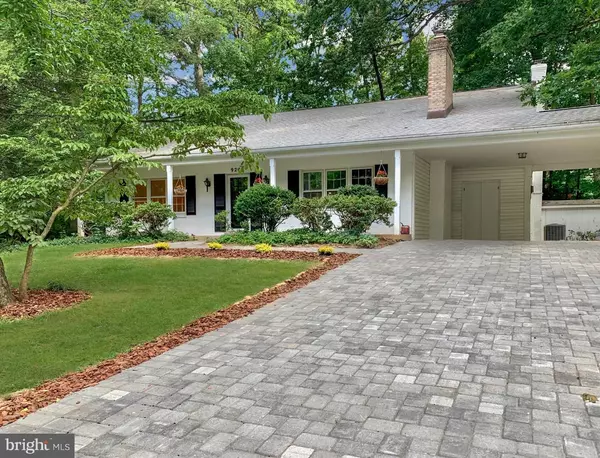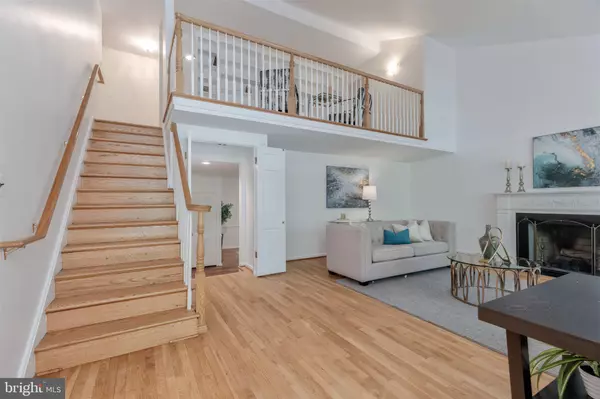$930,000
$875,000
6.3%For more information regarding the value of a property, please contact us for a free consultation.
9204 SAINT MARKS PL Fairfax, VA 22031
5 Beds
4 Baths
3,284 SqFt
Key Details
Sold Price $930,000
Property Type Single Family Home
Sub Type Detached
Listing Status Sold
Purchase Type For Sale
Square Footage 3,284 sqft
Price per Sqft $283
Subdivision Mantua
MLS Listing ID VAFX1142944
Sold Date 08/21/20
Style Colonial
Bedrooms 5
Full Baths 4
HOA Y/N N
Abv Grd Liv Area 2,847
Originating Board BRIGHT
Year Built 1961
Annual Tax Amount $8,993
Tax Year 2020
Lot Size 0.459 Acres
Acres 0.46
Property Description
Welcome to this eco-friendly elegant colonial, located in the heart of the neighborhood on one of Mantua's quiet, leafy streets. The 5 bedroom/4 full bath home + home office, on almost half an acre, is a blend of traditional style with a contemporary flair. Standing well back from the road, the property has instant curb appeal with its charming covered porch, its newly-installed natural stone driveway and an architectural energy-efficient "cool roof" with solar-reflective shingles.A pathway takes you up to the front door before stepping into the central marble-floored foyer and entering the dramatic living room with hardwood floors and a soaring vaulted ceiling, making the room bright and airy. There is a wood burning fireplace and arched built-in shelving flanking large windows that fill the room with natural light. Off the central foyer is a separate formal dining room with access to the attractive eat-in kitchen. The kitchen features Provencal hand-painted accent tiles, a charming country-cape beamed ceiling, overhead contemporary LED Tech and under-cabinet lighting along with Murano glass pendants, and a delightful west-facing bay window. There is a 5-burner chef's Thermador cooktop with simmer feature, a double oven, a stainless steel French-door refrigerator, a double stainless steel sink and light gray granite countertops. The kitchen cabinets are non-VOC natural solid wood.The 18 x 24 family room, located at the back of the house, has recessed overhead lighting and a new wood-burning stove with electronic ignition. Two sets of glass sliding doors take you out to the brick patio and the attractive back yard. There is also a main level bedroom/home office and renovated bathroom, which would be perfect for an au pair or for an in-law suite, or a full-sized home office closed off from the other sleeping and living areas. The upper-level loft overlooking the living room has extensive built-in bookcases and cabinets plus ample room for seating. The Master bedroom is spacious and has his-and-her closets, one a walk-in with a dressing room and sustainable bamboo flooring. There is an en-suite bathroom with floor-to-ceiling oversized tile and a soaking tub. An adjoining room could be a fourth upstairs bedroom, nursery, master sitting room or home office. There are two additional bedrooms on the upper level and another full bath. The lower level has a game room with a wall full of closets, and also a multi-purpose room with a closet and en-suite renovated full bath. Both have bamboo flooring, and either can be used as an exercise room, an occasional bedroom, or an additional home office or homework room. There is an oversized carport and 2 storage sheds. The yard has been landscaped and the new owners will be able to take over and enjoy the professionally-installed and maintained 4-raised-bed organic vegetable garden and strawberry patch surrounded by pollinator-attracting wildflowers. The home has been meticulously maintained and is in 'move-in' condition, and has been painted with non-VOC / no-emission paint. Walk to the swim and tennis club. No need to go to Tyson's corner with the Mosaic District only a few minutes away and offering many well-known vendors. Mantua Elem. School, Frost Middle School and Woodson High School.Roof replaced 2016. HVAC installed in 2016. New Hot Water Heater 2019. Family room chimney relined and new wood burning stove, August 2019.Open Sunday, August 2, 1-4 pm. Agent fully available for private virtual showings for those that cannot attend the open house.
Location
State VA
County Fairfax
Zoning 120
Rooms
Other Rooms Living Room, Dining Room, Primary Bedroom, Bedroom 2, Bedroom 3, Bedroom 4, Bedroom 5, Kitchen, Game Room, Family Room, Den, Library, Storage Room
Basement Partially Finished, Heated, Outside Entrance, Walkout Stairs, Side Entrance
Main Level Bedrooms 1
Interior
Interior Features Built-Ins, Entry Level Bedroom, Kitchen - Country, Kitchen - Table Space, Walk-in Closet(s)
Hot Water Natural Gas
Heating Forced Air
Cooling Ceiling Fan(s), Central A/C
Fireplaces Number 2
Equipment Cooktop, Dishwasher, Disposal, Dryer, Dryer - Electric, Exhaust Fan, Icemaker, Oven - Double, Washer
Appliance Cooktop, Dishwasher, Disposal, Dryer, Dryer - Electric, Exhaust Fan, Icemaker, Oven - Double, Washer
Heat Source Natural Gas
Laundry Lower Floor
Exterior
Garage Spaces 2.0
Water Access N
Accessibility Other
Total Parking Spaces 2
Garage N
Building
Lot Description Backs to Trees, Front Yard, Landscaping, Private
Story 3
Sewer Public Sewer
Water Public
Architectural Style Colonial
Level or Stories 3
Additional Building Above Grade, Below Grade
New Construction N
Schools
Elementary Schools Mantua
Middle Schools Frost
High Schools Woodson
School District Fairfax County Public Schools
Others
Senior Community No
Tax ID 0582 09 0089
Ownership Fee Simple
SqFt Source Assessor
Special Listing Condition Standard
Read Less
Want to know what your home might be worth? Contact us for a FREE valuation!

Our team is ready to help you sell your home for the highest possible price ASAP

Bought with Veronica Seva-Gonzalez • Compass





