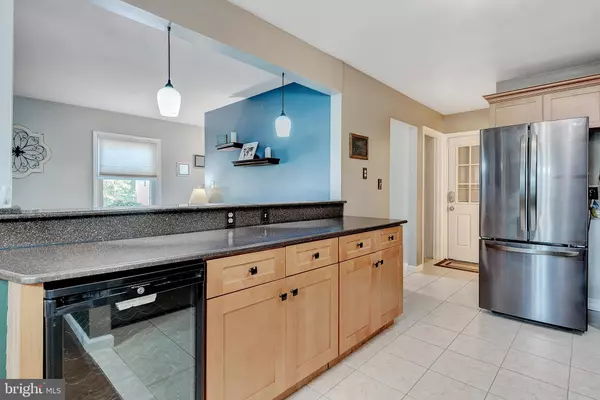$225,100
$199,900
12.6%For more information regarding the value of a property, please contact us for a free consultation.
237 INDIAN CREEK DR Mechanicsburg, PA 17050
3 Beds
2 Baths
1,744 SqFt
Key Details
Sold Price $225,100
Property Type Single Family Home
Sub Type Detached
Listing Status Sold
Purchase Type For Sale
Square Footage 1,744 sqft
Price per Sqft $129
Subdivision Indian Creek
MLS Listing ID PACB126268
Sold Date 09/15/20
Style Traditional
Bedrooms 3
Full Baths 1
Half Baths 1
HOA Y/N N
Abv Grd Liv Area 1,344
Originating Board BRIGHT
Year Built 1985
Annual Tax Amount $2,699
Tax Year 2020
Lot Size 0.430 Acres
Acres 0.43
Property Description
Affordable home in highly desirable Indian Creek. This cute three-bedroom, 1.5 bath property boasts one of the larger lots in the area at 0.43 acre. The completely fenced-in back yard is ideal for children and pets. The present owners have carried out a number of upgrades including an updated HVAC system (2018), a highly efficient pellet stove in the living room, and a large finished basement with loads of additional storage space and a laundry room. The extra-deep one car garage has a side-entry door and direct access to the main floor. A large screened-in patio at the rear is great for hot summer days and the updated eat-in kitchen has plenty of cabinets for all your storage needs. The property benefits from a pellet stove insert in the living room to provide a back-up source of heat. The sellers will include approx. one year's supply (2-3 tons) of pellets. Seller is willing to include $1500 carpet allowance for second floor replacement of existing carpet. The Indian Creek recreation club with its 25-meter swimming pool, basketball courts and play area is only a few minutes walk away. Swimming pool access has an additional yearly cost. This vibrant community hosts weekly social events and offers a broad array of activities for residents making this one of the most sought after neighborhoods in the area. There is also access to the Conodoguinet from the community park. View this home today!
Location
State PA
County Cumberland
Area Hampden Twp (14410)
Zoning RESIDENTIAL
Rooms
Other Rooms Living Room, Primary Bedroom, Bedroom 2, Bedroom 3, Kitchen, Family Room, Breakfast Room, Sun/Florida Room, Bathroom 1
Basement Full, Partially Finished
Interior
Interior Features Carpet, Combination Kitchen/Dining, Dining Area, Kitchen - Eat-In, Wood Floors, Stove - Wood
Hot Water Electric
Heating Heat Pump - Electric BackUp
Cooling Central A/C, Heat Pump(s)
Flooring Hardwood, Carpet
Fireplaces Number 1
Fireplaces Type Insert, Other
Equipment Refrigerator, Washer, Dryer, Microwave, Dishwasher, Oven/Range - Electric
Fireplace Y
Window Features Replacement
Appliance Refrigerator, Washer, Dryer, Microwave, Dishwasher, Oven/Range - Electric
Heat Source Electric
Laundry Basement
Exterior
Exterior Feature Patio(s), Screened
Parking Features Garage - Front Entry, Additional Storage Area, Inside Access, Garage Door Opener
Garage Spaces 1.0
Fence Chain Link
Water Access N
Roof Type Composite
Accessibility None
Porch Patio(s), Screened
Attached Garage 1
Total Parking Spaces 1
Garage Y
Building
Story 3
Foundation Block
Sewer Public Sewer
Water Public
Architectural Style Traditional
Level or Stories 3
Additional Building Above Grade, Below Grade
New Construction N
Schools
Middle Schools Mountain View
High Schools Cumberland Valley
School District Cumberland Valley
Others
Senior Community No
Tax ID 10-20-1846-038
Ownership Fee Simple
SqFt Source Assessor
Acceptable Financing Cash, Conventional, FHA, VA
Listing Terms Cash, Conventional, FHA, VA
Financing Cash,Conventional,FHA,VA
Special Listing Condition Standard
Read Less
Want to know what your home might be worth? Contact us for a FREE valuation!

Our team is ready to help you sell your home for the highest possible price ASAP

Bought with JOHN HOLTZMAN • Howard Hanna Company-Paxtang





