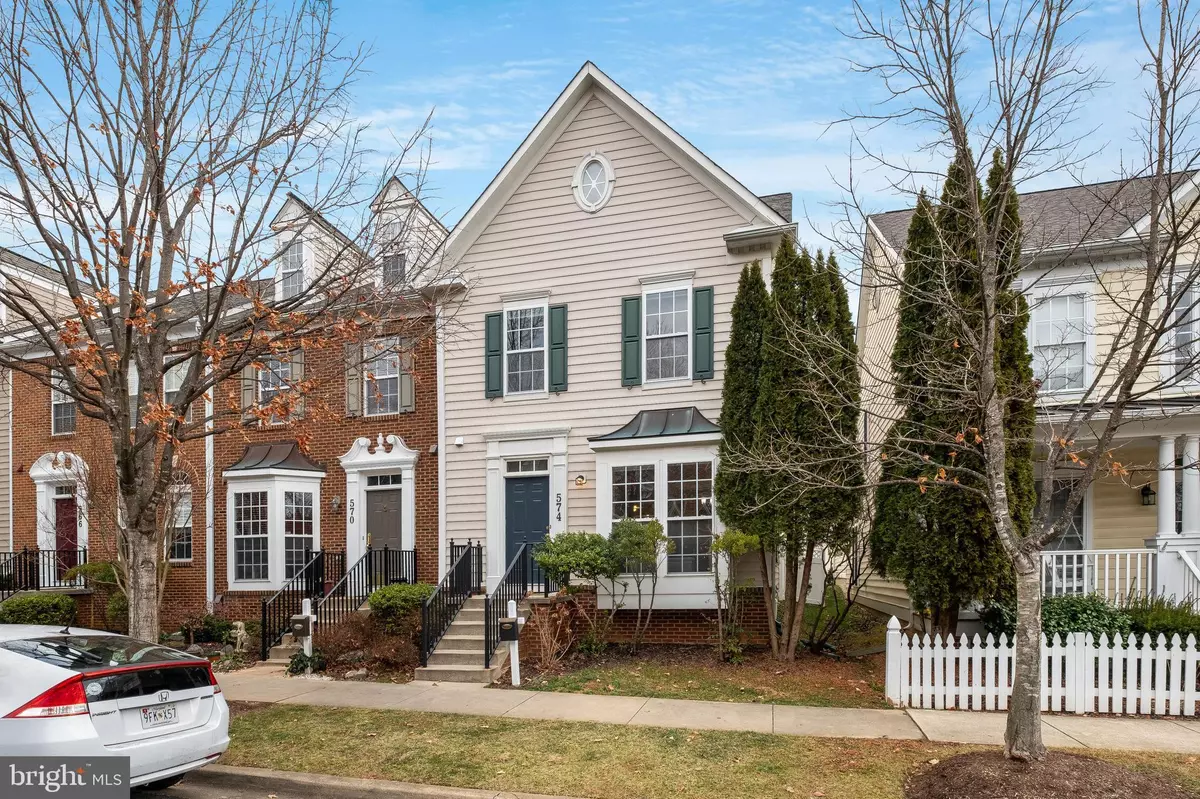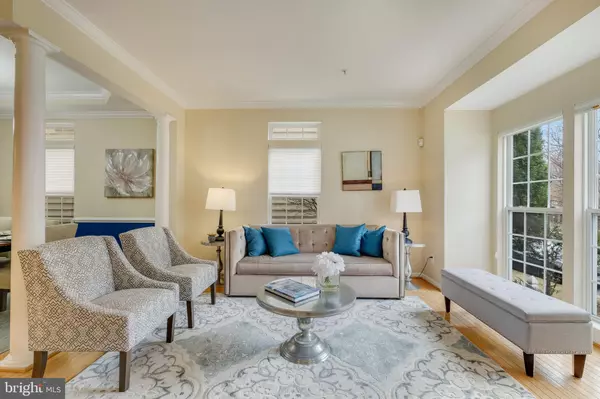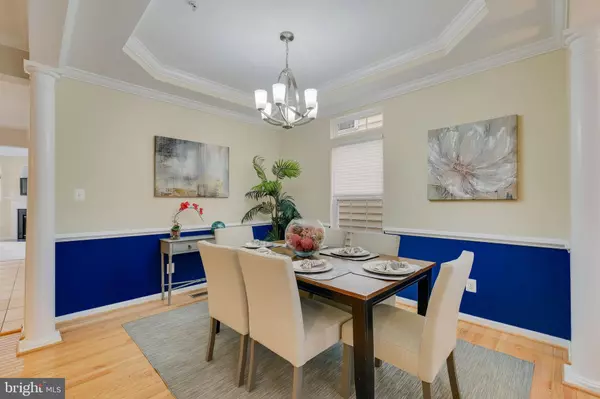$730,000
$695,000
5.0%For more information regarding the value of a property, please contact us for a free consultation.
574 MARKET ST E Gaithersburg, MD 20878
3 Beds
4 Baths
2,856 SqFt
Key Details
Sold Price $730,000
Property Type Townhouse
Sub Type End of Row/Townhouse
Listing Status Sold
Purchase Type For Sale
Square Footage 2,856 sqft
Price per Sqft $255
Subdivision Lakelands
MLS Listing ID MDMC2031280
Sold Date 02/11/22
Style Colonial
Bedrooms 3
Full Baths 3
Half Baths 1
HOA Fees $105/mo
HOA Y/N Y
Abv Grd Liv Area 1,904
Originating Board BRIGHT
Year Built 2003
Annual Tax Amount $8,011
Tax Year 2021
Lot Size 2,375 Sqft
Acres 0.05
Property Description
Welcome to this updated, end-unit townhouse in the desirable Lakelands community - adjacent to endless dining, shopping, entertainment, and nightlife at Kentlands Market Square. This bright and open 2,850+ square foot Tarquin model home offers high ceilings, detailed crown molding, tray ceilings, recessed lighting, gleaming hardwood floors, wainscotting, a gas fireplace, and an abundance of windows letting in tons of natural light. Enjoy the eat-in kitchen boasting a center island with breakfast bar, Kenmore appliances, 42-inch cabinets, and a garden window overlooking the deck. The kitchen flows into a family room featuring a gas fireplace, large windows with transom accents, and glass doors opening to the deck and garage access. The entire upper level and staircase offer hardwood flooring. The spacious owner's suite features a tray ceiling with a ceiling fan and his & her walk-in closets with built-in organizers. The en-suite bathroom provides a soaking tub, stand-alone shower, dual vanities, a cathedral ceiling, and is finished in white tile and accents. Two additional bedrooms and a full hall bathroom are found on this level. Step down to the finished lower level offering a full bathroom, a large rec room with a bonus playroom extension (or 4th bedroom), a media room/exercise room, a laundry room, and additional storage space. Detached 2-car garage. HOA includes: Pool, exercise room, clubhouse, party room, tennis courts, tot-lots, and walking paths. Best location - walk to the Kentlands Market Square, Lakelands baseball fields, soccer fields, skate spot, and walking paths around community lakes. Minutes to RIO Washingtonian, Downtown Crown, The Shops at Potomac Valley, Shady Grove Hospital & medical facilities, The Universities at Shady Grove, and the I-270 technology and pharmaceutical corridor. Perfect for commuters with easy access to I-270, Rt 28, Shady Grove Metro, ICC, and other major commuter routes. Less than an hour to all 3 major airports serving the DMV. Top-rated MOCO schools. Don't miss!
Location
State MD
County Montgomery
Zoning MXD
Rooms
Basement Fully Finished
Interior
Interior Features Breakfast Area, Built-Ins, Ceiling Fan(s), Chair Railings, Combination Dining/Living, Crown Moldings, Dining Area, Family Room Off Kitchen, Floor Plan - Open, Kitchen - Eat-In, Kitchen - Gourmet, Kitchen - Island, Pantry, Primary Bath(s), Recessed Lighting, Soaking Tub, Walk-in Closet(s), Window Treatments, Wood Floors
Hot Water Natural Gas
Heating Forced Air
Cooling Central A/C, Zoned
Fireplaces Number 1
Fireplaces Type Gas/Propane
Equipment Built-In Microwave, Dishwasher, Disposal, Dryer, Icemaker, Oven/Range - Gas, Refrigerator, Washer
Fireplace Y
Appliance Built-In Microwave, Dishwasher, Disposal, Dryer, Icemaker, Oven/Range - Gas, Refrigerator, Washer
Heat Source Natural Gas
Exterior
Parking Features Garage - Rear Entry
Garage Spaces 2.0
Amenities Available Basketball Courts, Club House, Common Grounds, Exercise Room, Pool - Outdoor, Tennis Courts, Tot Lots/Playground
Water Access N
Roof Type Architectural Shingle
Accessibility None
Total Parking Spaces 2
Garage Y
Building
Story 3
Foundation Other
Sewer Public Sewer
Water Public
Architectural Style Colonial
Level or Stories 3
Additional Building Above Grade, Below Grade
New Construction N
Schools
Elementary Schools Rachel Carson
Middle Schools Lakelands Park
High Schools Quince Orchard
School District Montgomery County Public Schools
Others
HOA Fee Include Common Area Maintenance,Pool(s),Snow Removal,Trash
Senior Community No
Tax ID 160903324437
Ownership Fee Simple
SqFt Source Assessor
Special Listing Condition Standard
Read Less
Want to know what your home might be worth? Contact us for a FREE valuation!

Our team is ready to help you sell your home for the highest possible price ASAP

Bought with Christine M Koons-Byrne • Compass





