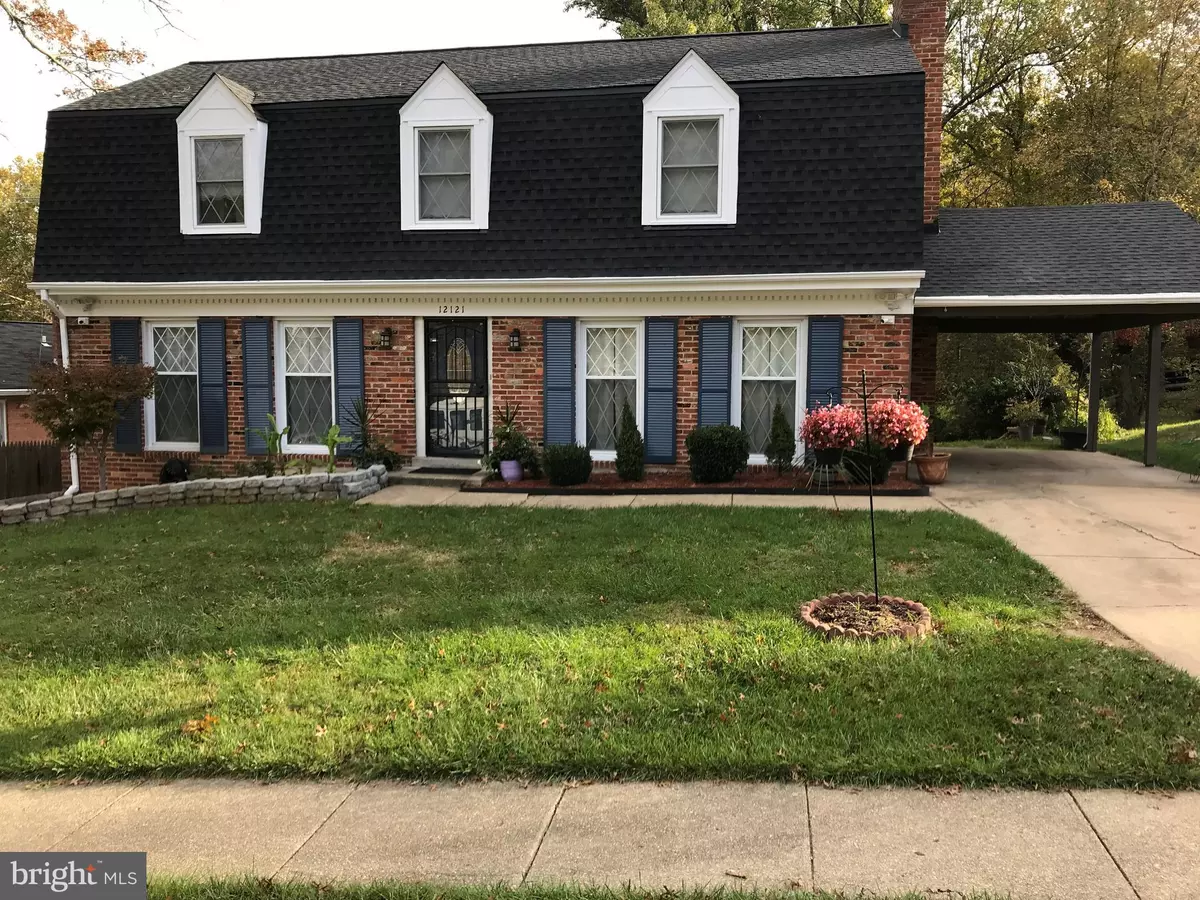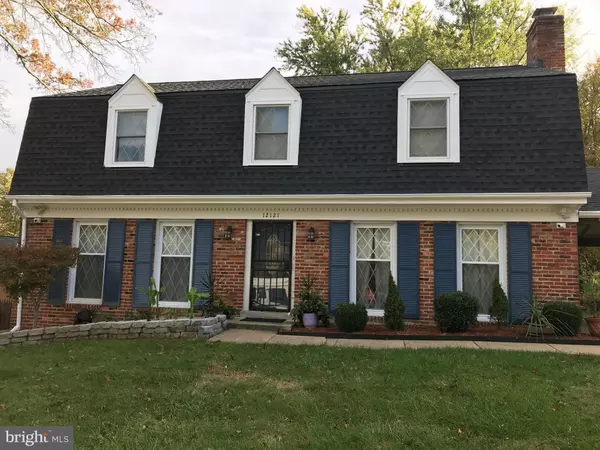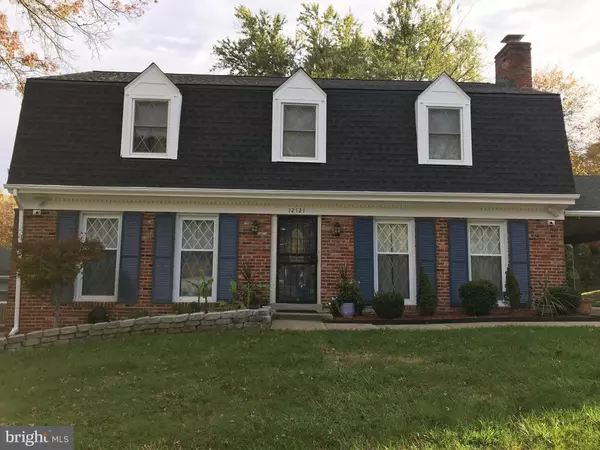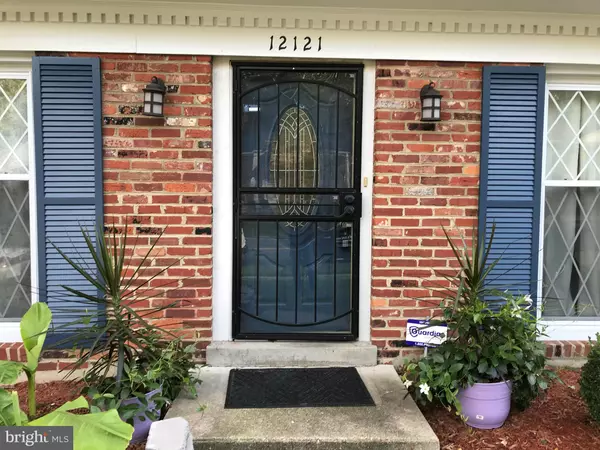$445,000
$439,900
1.2%For more information regarding the value of a property, please contact us for a free consultation.
12121 OLD COLONY DR N Upper Marlboro, MD 20772
4 Beds
4 Baths
2,016 SqFt
Key Details
Sold Price $445,000
Property Type Single Family Home
Sub Type Detached
Listing Status Sold
Purchase Type For Sale
Square Footage 2,016 sqft
Price per Sqft $220
Subdivision Marlton
MLS Listing ID MDPG2005354
Sold Date 12/23/21
Style Colonial
Bedrooms 4
Full Baths 3
Half Baths 1
HOA Fees $2/ann
HOA Y/N Y
Abv Grd Liv Area 2,016
Originating Board BRIGHT
Year Built 1968
Annual Tax Amount $4,436
Tax Year 2021
Lot Size 10,633 Sqft
Acres 0.24
Property Description
GREAT OPPORTUNITY !!! Come see this beautiful updated colonial with a brand new roof on the home and carport, updated deck and exterior paint! Own this charming 4 bedroom, 3 bath home in the popular Marlton community. Enjoy the fireplace with your favorite book as you admire the tranquility of your beautifully landscaped yard. Dine al fresco or enjoy your morning coffee from the deck overlooking the expansive backyard and serene wooded area. Host your favorite event in the idyllic backyard. The main level features a marble powder room and beautiful hardwood flooring throughout the large living, family and dining rooms. Transcend the hardwood stairs to an upper level that also boasts beautiful hardwood floors and has 4 bedrooms and 2 full baths. The owners suite has its own private upgraded marble bathroom, vanity area and walk-in closet. The basement features a home theater wired for surround sound, and an additional full bathroom.
Location
State MD
County Prince Georges
Zoning RR
Rooms
Other Rooms Living Room, Dining Room, Primary Bedroom, Bedroom 2, Bedroom 3, Bedroom 4, Family Room, Laundry
Basement Fully Finished, Connecting Stairway, Heated
Interior
Interior Features Breakfast Area, Carpet, Ceiling Fan(s), Combination Dining/Living, Family Room Off Kitchen, Floor Plan - Open, Kitchen - Eat-In, Primary Bath(s), Walk-in Closet(s), Wood Floors
Hot Water Electric
Heating Forced Air, Heat Pump(s)
Cooling Central A/C
Flooring Hardwood, Carpet, Vinyl, Marble, Ceramic Tile
Fireplaces Number 1
Equipment Washer/Dryer Hookups Only, Dishwasher, Disposal, Exhaust Fan, Icemaker, Refrigerator, Stove, Built-In Microwave
Fireplace Y
Appliance Washer/Dryer Hookups Only, Dishwasher, Disposal, Exhaust Fan, Icemaker, Refrigerator, Stove, Built-In Microwave
Heat Source Electric
Laundry Lower Floor
Exterior
Exterior Feature Deck(s)
Garage Spaces 1.0
Utilities Available Cable TV Available, Electric Available
Water Access N
Roof Type Shingle
Street Surface Black Top
Accessibility Level Entry - Main
Porch Deck(s)
Road Frontage City/County
Total Parking Spaces 1
Garage N
Building
Lot Description Cleared, Landscaping
Story 3
Sewer Public Sewer
Water Public
Architectural Style Colonial
Level or Stories 3
Additional Building Above Grade
Structure Type Dry Wall
New Construction N
Schools
School District Prince George'S County Public Schools
Others
Pets Allowed Y
HOA Fee Include Other
Senior Community No
Tax ID 17151728799
Ownership Fee Simple
SqFt Source Assessor
Acceptable Financing Conventional, FHA, VA, USDA, Cash
Horse Property N
Listing Terms Conventional, FHA, VA, USDA, Cash
Financing Conventional,FHA,VA,USDA,Cash
Special Listing Condition Standard
Pets Allowed No Pet Restrictions
Read Less
Want to know what your home might be worth? Contact us for a FREE valuation!

Our team is ready to help you sell your home for the highest possible price ASAP

Bought with Franklin O Agboola • HomeSmart





