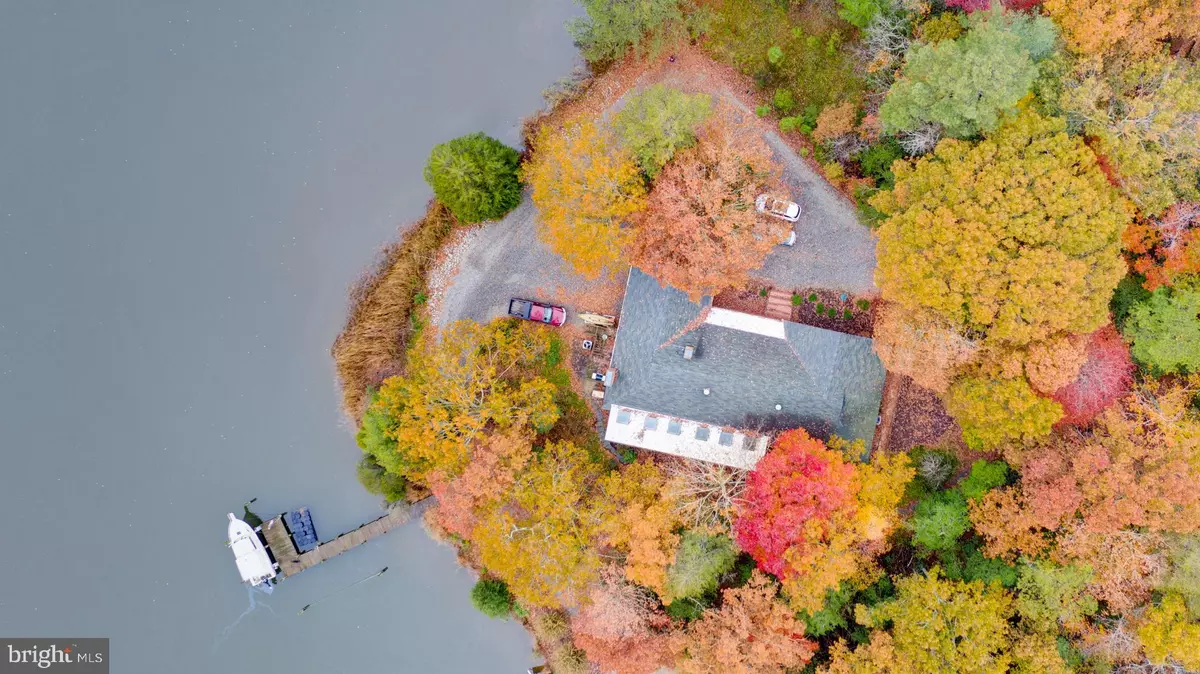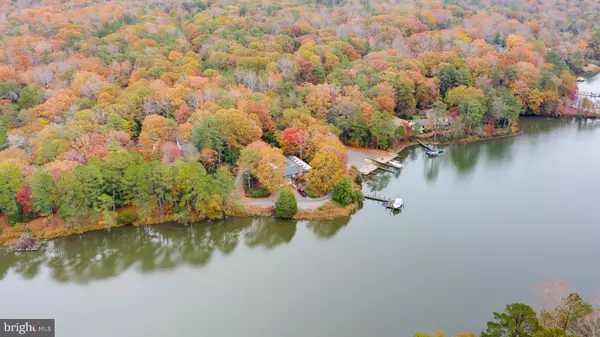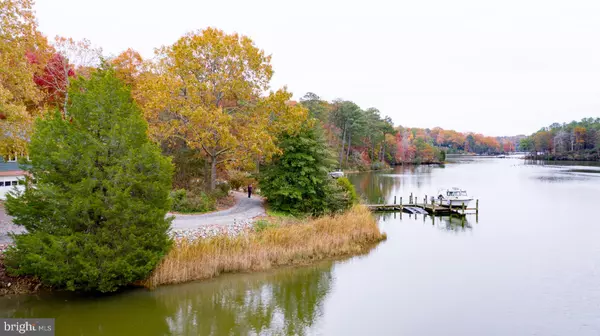$510,000
$525,000
2.9%For more information regarding the value of a property, please contact us for a free consultation.
58 HERON LN Lancaster, VA 22503
3 Beds
4 Baths
3,039 SqFt
Key Details
Sold Price $510,000
Property Type Single Family Home
Sub Type Detached
Listing Status Sold
Purchase Type For Sale
Square Footage 3,039 sqft
Price per Sqft $167
Subdivision Laurel Point
MLS Listing ID VALV100734
Sold Date 10/05/20
Style Ranch/Rambler
Bedrooms 3
Full Baths 3
Half Baths 1
HOA Fees $40/ann
HOA Y/N Y
Abv Grd Liv Area 3,039
Originating Board BRIGHT
Year Built 1981
Annual Tax Amount $2,742
Tax Year 2019
Lot Size 1.330 Acres
Acres 1.33
Property Description
This home may be viewed in 3D! Don't miss the virtual tour! Welcome home to peace and serenity. Located at the end of a quiet private road, in sought after Laurel Point, this lovely home has water views from virtually every room. Situated on over an acre, a portion of which is a certified nature preserve, there is no lawn to mow. This means more time for fishing or just enjoying the tranquil views of eagles, herons and other birds as they alight on the water. Catch crabs off your own private dock. The sheltered harbor on Browns Creek, Corrotoman River will appeal to fishermen and kayakers alike. Your boat has a home on the electric boat lift and your Seedoo has a spot nearby as well. This home is built for entertaining as well as casual daily living. Prepare the drinks for your next cocktail party in the wet bar with plenty of room for your wine collection. The spacious, updated kitchen opens to the family room with a cozy fireplace. It also adjoins the screened in porch and bright 4 season sun room with it's own mini split. Don't miss the views from this room! The large living room and expansive den have large windows and wonderful views of the water and nature. This home has large bedrooms with plenty of closet space for storage of all of your goodies. The oversized, two car garage has an adjoining workshop with plenty of room for hobbies and even has it's own half bath with a toilet and shower. Fresh paint and beautiful new lighting makes this home move in ready. You'll be all set for a summer on the water! Approximately 3 miles from the charming village of Kilmarnock, you're close to shopping, restaurants and the new Compass Entertainment Complex with movies and other fun. Located in the Northern Neck, you are close to several vineyards for your enjoyment as well. This home is not to be missed!Side deck off the utility room has a gas grill connected to the propane tank that serves the gas logs fireplace, backup heat, and whole house generator. Community water serves residence. Reverse Osmosis system. Shallow well for outdoor plants/garden. Water depth to be verified by Buyer. Atlantic Broadband available. Separate storage available for boats/RVs within the neighborhood. 3D Virtual tour available.
Location
State VA
County Lancaster
Zoning R-1
Direction West
Rooms
Other Rooms Living Room, Dining Room, Primary Bedroom, Bedroom 2, Bedroom 3, Kitchen, Family Room, Den, Sun/Florida Room, Workshop
Basement Garage Access, Interior Access, Poured Concrete, Partial, Shelving, Sump Pump, Walkout Level, Workshop
Main Level Bedrooms 3
Interior
Interior Features Bar, Built-Ins, Butlers Pantry, Ceiling Fan(s), Entry Level Bedroom, Exposed Beams, Family Room Off Kitchen, Formal/Separate Dining Room, Primary Bedroom - Bay Front, Recessed Lighting, Skylight(s), Tub Shower, Upgraded Countertops, Walk-in Closet(s), Wet/Dry Bar, Wood Floors
Hot Water Electric
Heating Forced Air, Heat Pump - Gas BackUp
Cooling Central A/C, Ceiling Fan(s), Whole House Exhaust Ventilation
Flooring Ceramic Tile, Hardwood, Slate, Vinyl
Fireplaces Number 2
Fireplaces Type Fireplace - Glass Doors, Wood, Gas/Propane
Equipment Built-In Microwave, Dishwasher, Dryer - Electric, Extra Refrigerator/Freezer, Freezer, Microwave, Oven/Range - Electric, Refrigerator, Washer
Furnishings No
Fireplace Y
Appliance Built-In Microwave, Dishwasher, Dryer - Electric, Extra Refrigerator/Freezer, Freezer, Microwave, Oven/Range - Electric, Refrigerator, Washer
Heat Source Electric
Laundry Main Floor, Dryer In Unit, Washer In Unit
Exterior
Exterior Feature Screened, Porch(es)
Parking Features Garage - Side Entry, Garage Door Opener, Inside Access, Oversized
Garage Spaces 2.0
Utilities Available Propane, Electric Available, Phone Available
Amenities Available Boat Ramp
Water Access Y
View River, Scenic Vista, Trees/Woods, Water
Roof Type Shingle
Street Surface Black Top,Gravel
Accessibility 36\"+ wide Halls
Porch Screened, Porch(es)
Road Frontage Private
Attached Garage 2
Total Parking Spaces 2
Garage Y
Building
Story 2
Foundation Brick/Mortar, Block, Crawl Space
Sewer Septic = # of BR
Water Private/Community Water
Architectural Style Ranch/Rambler
Level or Stories 2
Additional Building Above Grade, Below Grade
Structure Type Dry Wall,Beamed Ceilings
New Construction N
Schools
Elementary Schools Lancaster
Middle Schools Lancaster
High Schools Lancaster
School District Lancaster County Public Schools
Others
Pets Allowed Y
HOA Fee Include Road Maintenance
Senior Community No
Tax ID 22A-1-51
Ownership Fee Simple
SqFt Source Assessor
Acceptable Financing Cash, Conventional, VA
Horse Property N
Listing Terms Cash, Conventional, VA
Financing Cash,Conventional,VA
Special Listing Condition Standard
Pets Allowed No Pet Restrictions
Read Less
Want to know what your home might be worth? Contact us for a FREE valuation!

Our team is ready to help you sell your home for the highest possible price ASAP

Bought with Laura Yancey Peery • The Steele Group, Inc.





