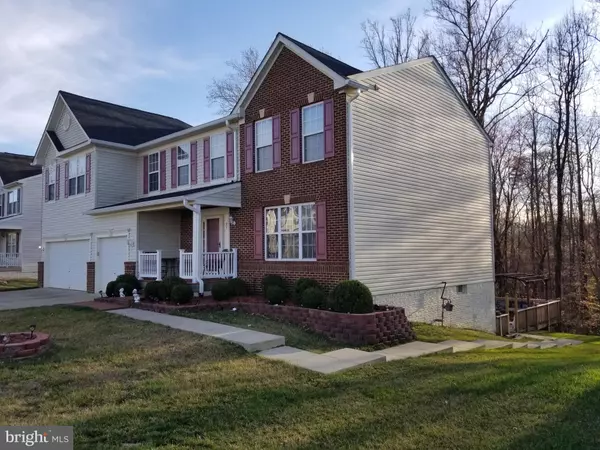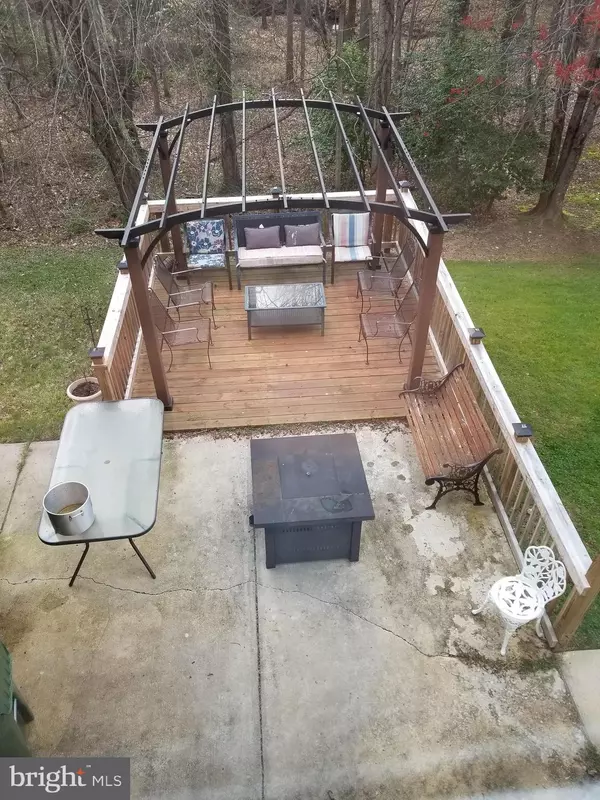$416,500
$416,500
For more information regarding the value of a property, please contact us for a free consultation.
21 SLATE DR Fredericksburg, VA 22406
4 Beds
3 Baths
3,278 SqFt
Key Details
Sold Price $416,500
Property Type Single Family Home
Sub Type Detached
Listing Status Sold
Purchase Type For Sale
Square Footage 3,278 sqft
Price per Sqft $127
Subdivision England Run
MLS Listing ID VAST219530
Sold Date 12/04/20
Style Colonial
Bedrooms 4
Full Baths 2
Half Baths 1
HOA Fees $67/qua
HOA Y/N Y
Abv Grd Liv Area 3,278
Originating Board BRIGHT
Year Built 2002
Annual Tax Amount $3,360
Tax Year 2020
Lot Size 9,910 Sqft
Acres 0.23
Property Description
FULLY APPROVED PRICE!!! GET OFFER IN ASAP!!! BUYER WALKED DAY BEFORE TOTALLY APPROVED!!! 15K CLOSING!!! This home is a must see for your family. The home boasts a very open main level featuring formal living and dining rooms. A large kitchen with a walk-in pantry and center island with cabinets give lots of storage space. The kitchen flows into a dining area that connects to the massive family room with a wonderful gas fireplace that is not to be overlooked. Hardwood, carpet and tile flooring complete the look of the main level appeal. As we move upstairs on the hardwood steps and reach the top landing the expansive bonus room outside the master bedroom is a treat. There is a separate laundry room off this room. Entering the master suite with its private master bath are open to many possibilities and with walk in closet there is plenty space for clothes. There are three more exemplary sized bedrooms on this level for family and guest. As we now travel down the carpeted stairs to the fully finished basement on your right is a custom designed full bath. The first area to your right was used as an exercise space. Continuing you enter the game room with pool table that connects to a full expansive wet bar totaling over 400 sqft alone. Did someone say entertainment? Well then, move from the bar to the media room next to it and enjoy! The media room has the connections for your generator in case of emergencies. With the attached main level enclosed deck that sits over the shed underneath, the walk out from basement to the patio connected to lower deck and three car garage, and in ground sprinkler system you just can t miss this one.
Location
State VA
County Stafford
Zoning R1
Rooms
Other Rooms Living Room, Dining Room, Primary Bedroom, Bedroom 2, Bedroom 3, Kitchen, Family Room, Basement, Bedroom 1, Exercise Room, Laundry, Other, Media Room, Bathroom 1, Bonus Room, Primary Bathroom
Basement Full, Fully Finished, Heated, Improved, Interior Access, Outside Entrance, Rear Entrance, Walkout Level, Windows
Interior
Interior Features Bar, Breakfast Area, Carpet, Ceiling Fan(s), Combination Kitchen/Dining, Combination Kitchen/Living, Dining Area, Family Room Off Kitchen, Floor Plan - Open, Formal/Separate Dining Room, Kitchen - Country, Kitchen - Island, Primary Bath(s), Pantry, Soaking Tub, Sprinkler System, Stall Shower, Walk-in Closet(s), Wet/Dry Bar, Window Treatments, Wood Floors
Hot Water Natural Gas
Heating Forced Air
Cooling None
Flooring Hardwood, Carpet, Ceramic Tile
Fireplaces Number 1
Fireplaces Type Gas/Propane
Equipment Built-In Microwave, Dishwasher, Disposal, Dryer, Exhaust Fan, Extra Refrigerator/Freezer, Oven/Range - Gas, Range Hood, Refrigerator, Washer
Furnishings No
Fireplace Y
Appliance Built-In Microwave, Dishwasher, Disposal, Dryer, Exhaust Fan, Extra Refrigerator/Freezer, Oven/Range - Gas, Range Hood, Refrigerator, Washer
Heat Source Natural Gas
Laundry Upper Floor
Exterior
Parking Features Built In, Garage - Front Entry, Garage Door Opener, Inside Access, Other
Garage Spaces 6.0
Water Access N
Roof Type Architectural Shingle
Accessibility None
Attached Garage 3
Total Parking Spaces 6
Garage Y
Building
Story 3
Sewer Public Sewer
Water Public
Architectural Style Colonial
Level or Stories 3
Additional Building Above Grade, Below Grade
New Construction N
Schools
Elementary Schools Rocky Run
Middle Schools T. Benton Gayle
High Schools Stafford
School District Stafford County Public Schools
Others
Pets Allowed Y
Senior Community No
Tax ID 45-N-27- -357
Ownership Fee Simple
SqFt Source Estimated
Special Listing Condition Short Sale
Pets Allowed Breed Restrictions
Read Less
Want to know what your home might be worth? Contact us for a FREE valuation!

Our team is ready to help you sell your home for the highest possible price ASAP

Bought with Ngoc King • Coldwell Banker Realty





