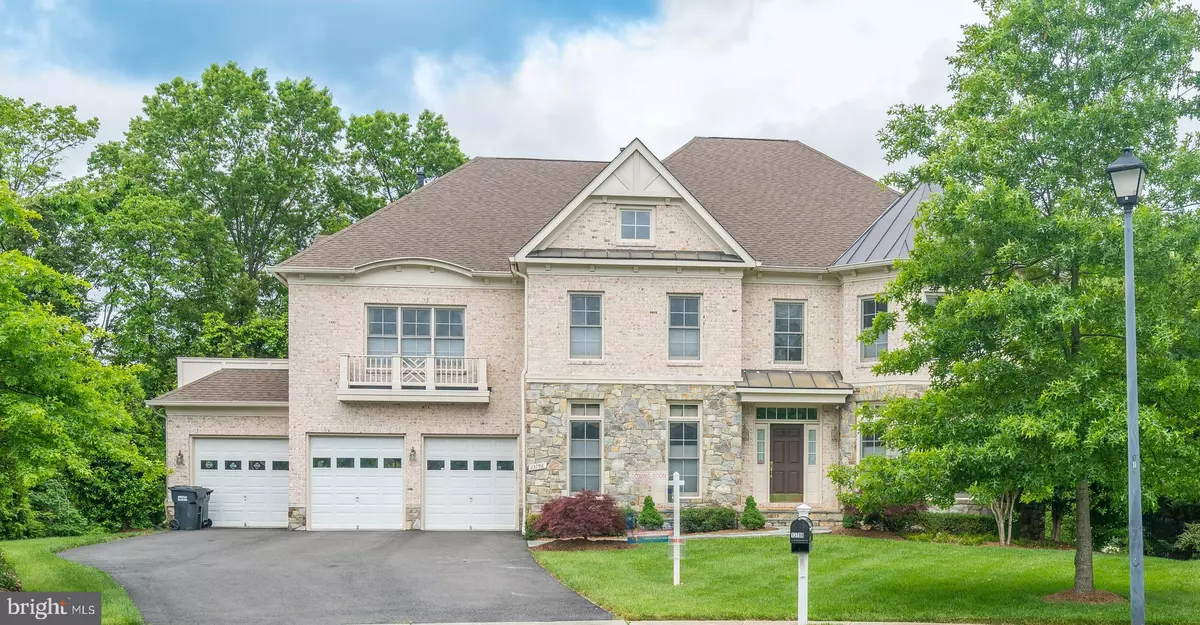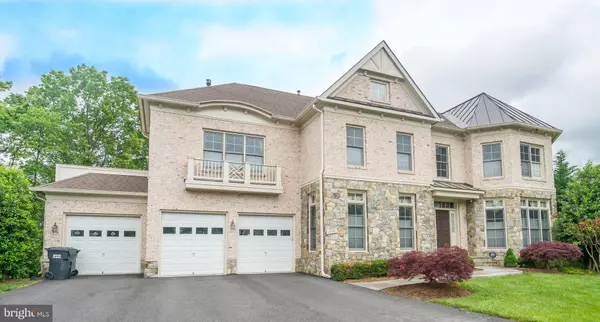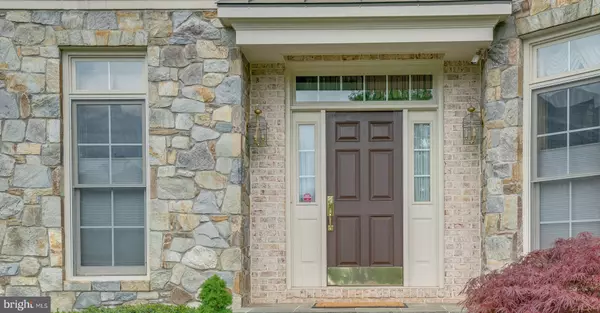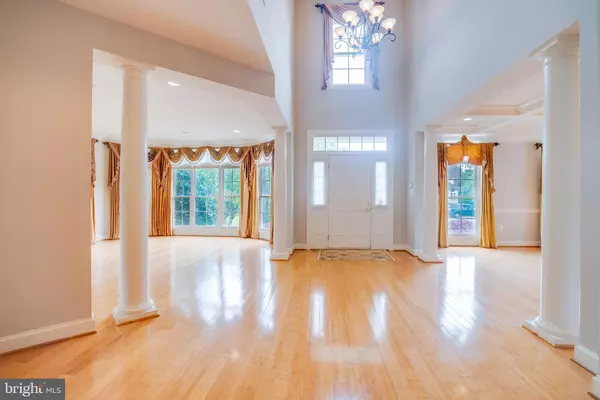$1,365,000
$1,550,000
11.9%For more information regarding the value of a property, please contact us for a free consultation.
13798 NECKLACE CT Chantilly, VA 20151
5 Beds
5 Baths
5,388 SqFt
Key Details
Sold Price $1,365,000
Property Type Single Family Home
Sub Type Detached
Listing Status Sold
Purchase Type For Sale
Square Footage 5,388 sqft
Price per Sqft $253
Subdivision Poplar Tree
MLS Listing ID VAFX1131360
Sold Date 08/04/20
Style Colonial
Bedrooms 5
Full Baths 4
Half Baths 1
HOA Fees $125/mo
HOA Y/N Y
Abv Grd Liv Area 5,388
Originating Board BRIGHT
Year Built 2007
Annual Tax Amount $14,882
Tax Year 2020
Lot Size 0.360 Acres
Acres 0.36
Property Description
Imagine a quiet neighborhood, cul-de-sac, and homesite backing to trees in a central Chantilly location. Feel at home in the community park and walking trails, or spend your time at the splendid oversized Trex deck with Gazebo overlooking vast green space. That is what we are offering -- don't miss out on this opportunity! This magnificent 4 sides brick and stone property can be your next home & has it all -- Great Location, Premium Lot, Open Floor Plan, and Top School District, with oversized three car garage and completely finished three levels. This exquisite home in this beautiful community features: **Main Level** - Inviting two story foyer leading to curved staircase with custom stair rail; upgraded (bamboo) & gleaming hardwood floors throughout; magnificent two story family room with the finest custom drapery and fireplace, perfect for entertaining; library with custom built-in bookcase and gas fireplace; luxurious kitchen with custom cabinets, butler's pantry, stainless steel appliances and oversized island with granite countertops; beautiful dining room & living room with crown molding, chair rail, chandelier, gas fireplace **Upper Level** - Owner's suite features a spacious bedroom with vaulted ceiling, and french door access to a private balcony overlooking green space; a sitting area with gas fireplace, wet bar and two walk-in closets; and a luxurious master bathroom with whirlpool bathtub and his & hers double vanity, vaulted ceiling and upgraded tile **Lower Level** - Fully finished walkout basement boasts a media room with projector; huge recreation room with wet bar; den, bedroom, and bonus multi-purpose room with coffered ceiling & beautiful hardwood floor; and last but not least, a spa-like full bathroom with steam sauna, heated marble floor and marble walls offering total relaxation. **Sprinkler system, Security system, Fresh paint & much more! **This luxury Grand Rembrandt model offered by WCI/ Renaissance homes is a step above them all and shows beautifully.
Location
State VA
County Fairfax
Zoning 302
Rooms
Other Rooms Living Room, Dining Room, Primary Bedroom, Bedroom 2, Bedroom 3, Bedroom 4, Bedroom 5, Kitchen, Family Room, Den, Library, Breakfast Room, Great Room, Recreation Room, Utility Room, Media Room, Full Bath
Basement Walkout Level, Windows, Connecting Stairway, Daylight, Full, Fully Finished, Improved, Outside Entrance, Rear Entrance
Interior
Interior Features Floor Plan - Open, Formal/Separate Dining Room, Kitchen - Gourmet, Kitchen - Island, Primary Bath(s), Pantry, Recessed Lighting, Sauna, Bathroom - Soaking Tub, Curved Staircase, Crown Moldings, Ceiling Fan(s), Chair Railings, Additional Stairway, Attic, Breakfast Area, Built-Ins, Butlers Pantry, Carpet, Double/Dual Staircase, Walk-in Closet(s), Wet/Dry Bar, WhirlPool/HotTub, Window Treatments, Wood Floors, Upgraded Countertops
Heating Forced Air
Cooling Central A/C, Ceiling Fan(s), Zoned
Flooring Carpet, Ceramic Tile, Hardwood, Heated, Marble
Fireplaces Number 3
Fireplaces Type Marble, Mantel(s), Fireplace - Glass Doors
Equipment Built-In Microwave, Cooktop, Dishwasher, Disposal, Exhaust Fan, Icemaker, Oven - Double, Oven - Wall, Refrigerator, Trash Compactor, Stainless Steel Appliances, Water Heater
Fireplace Y
Appliance Built-In Microwave, Cooktop, Dishwasher, Disposal, Exhaust Fan, Icemaker, Oven - Double, Oven - Wall, Refrigerator, Trash Compactor, Stainless Steel Appliances, Water Heater
Heat Source Natural Gas
Exterior
Exterior Feature Balcony, Brick, Deck(s), Enclosed, Patio(s), Screened
Parking Features Garage - Front Entry, Oversized
Garage Spaces 3.0
Water Access N
Roof Type Architectural Shingle
Accessibility Level Entry - Main
Porch Balcony, Brick, Deck(s), Enclosed, Patio(s), Screened
Attached Garage 3
Total Parking Spaces 3
Garage Y
Building
Lot Description Backs to Trees, Cul-de-sac, Landscaping, Premium, Rear Yard
Story 3
Sewer Public Sewer
Water Public
Architectural Style Colonial
Level or Stories 3
Additional Building Above Grade, Below Grade
Structure Type 2 Story Ceilings,9'+ Ceilings,High,Tray Ceilings,Vaulted Ceilings
New Construction N
Schools
Elementary Schools Poplar Tree
Middle Schools Rocky Run
High Schools Chantilly
School District Fairfax County Public Schools
Others
Senior Community No
Tax ID 0444 19 0018
Ownership Fee Simple
SqFt Source Assessor
Security Features Security System,Smoke Detector
Special Listing Condition Standard
Read Less
Want to know what your home might be worth? Contact us for a FREE valuation!

Our team is ready to help you sell your home for the highest possible price ASAP

Bought with Emile A Beshai • Samson Properties





