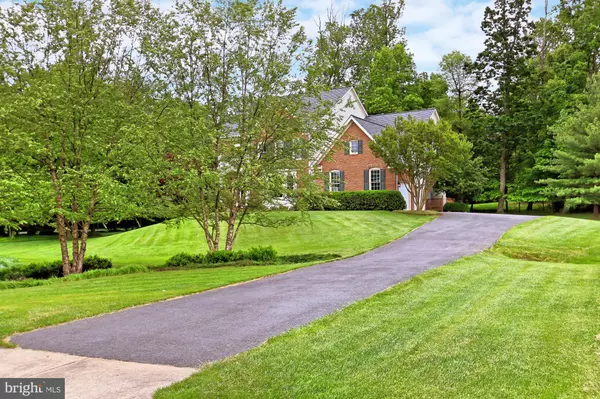$1,122,000
$1,150,000
2.4%For more information regarding the value of a property, please contact us for a free consultation.
12409 ENGLISH GARDEN CT Oak Hill, VA 20171
5 Beds
6 Baths
4,649 SqFt
Key Details
Sold Price $1,122,000
Property Type Single Family Home
Sub Type Detached
Listing Status Sold
Purchase Type For Sale
Square Footage 4,649 sqft
Price per Sqft $241
Subdivision Copper Creek
MLS Listing ID VAFX1129308
Sold Date 07/24/20
Style Colonial
Bedrooms 5
Full Baths 4
Half Baths 2
HOA Fees $41/ann
HOA Y/N Y
Abv Grd Liv Area 4,149
Originating Board BRIGHT
Year Built 2001
Annual Tax Amount $12,197
Tax Year 2020
Lot Size 1.304 Acres
Acres 1.3
Property Description
Located in the sought-after Copper Creek community, this Carr Homes Oakton Model 5 bedroom, 4 full/2 half bath home has it all location, stately brick facade, oversized 3-car garage, expert landscaping, composite deck, fine craftsmanship, coffered ceilings, decorative moldings and columns, on trend designer paint, chic lighting, and an abundance of windows creating instant appeal!******Warm hardwood flooring in the grand two-story foyer welcomes you home and ushers you into the formal living room where floor-to-ceiling windows stream natural light illuminating soft designer paint and crisp crown molding. Opposite the foyer, the formal dining room echoes these design details, as a bay window, chair railing and shaded chandelier adds tailored distinction. A butler's pantry introduces the sparkling gourmet kitchen that stirs the senses with quartz countertops, an abundance of 42" cabinetry, and quality appliances including a gas cooktop with downdraft and double wall ovens. Enjoy daily dining in the breakfast area or step outside to a lavish synthetic deck with descending stairs to an expertly manicured lawn seamlessly blending indoor and outdoor living! Back inside, the extended family room harbors a beautiful coffered ceiling, walls of floor to ceiling windows, gas fireplace and additional door to the deck, while a library/5th bedroom with closet, laundry/mud room, and two powder rooms complement the main level.******Upstairs, the owner's suite is highlighted by a tray ceiling, separate sitting room, his-and-her closets, and an en suite bath boasting a dual vanities, step-up soaking tub, glass-enclosed shower, and spa-toned flooring and surround your own private retreat! Down the hall, a junior suite features a private bath and two additional bright and sunny bedrooms share a Jack-and-Jill bath. Fine craftsmanship continues in the walkup lower level recreation room with new carpet that provides plenty of space for media, games, and relaxation; while an additional full bath and potential 5th or 6th legal bedroom with full sized egress window, and two storage rooms one with rough in for wet bar complete the comfort and luxury of this wonderful home. Upgrades abound with two newer gas heating zones, hot water heater, roof, quartz countertops, appliances and more making it move in ready!******All this can be found in a peaceful residential setting yet commuters will appreciate easy access to the Fairfax County Parkway, Dulles Access Road, Silver Line Metro, and Routes 7 and 28 where you'll discover plenty of shopping, dining, and entertainment choices. Enjoy fabulous entertainment at nearby Wolftrap Center for the Performing Arts or explore Great Falls Park where 800 pristine acres and stunning waterfalls offer a premier nature experience. For classic elegance sprinkled with contemporary flair, you have found it!
Location
State VA
County Fairfax
Zoning 110
Rooms
Other Rooms Living Room, Dining Room, Primary Bedroom, Sitting Room, Bedroom 2, Bedroom 3, Bedroom 4, Kitchen, Family Room, Library, Foyer, Breakfast Room, Laundry, Recreation Room, Storage Room, Primary Bathroom, Full Bath, Half Bath
Basement Fully Finished, Space For Rooms, Windows, Walkout Stairs, Rear Entrance
Main Level Bedrooms 1
Interior
Interior Features Breakfast Area, Butlers Pantry, Carpet, Ceiling Fan(s), Chair Railings, Crown Moldings, Double/Dual Staircase, Exposed Beams, Family Room Off Kitchen, Floor Plan - Open, Formal/Separate Dining Room, Kitchen - Gourmet, Kitchen - Island, Kitchen - Table Space, Primary Bath(s), Pantry, Recessed Lighting, Soaking Tub, Tub Shower, Upgraded Countertops, Walk-in Closet(s), Wood Floors
Hot Water Natural Gas, 60+ Gallon Tank
Heating Forced Air, Zoned
Cooling Central A/C, Ceiling Fan(s), Zoned
Flooring Hardwood, Carpet, Ceramic Tile
Fireplaces Number 1
Fireplaces Type Fireplace - Glass Doors, Gas/Propane, Mantel(s)
Equipment Cooktop - Down Draft, Dishwasher, Disposal, Dryer, Exhaust Fan, Humidifier, Icemaker, Oven - Double, Oven - Wall, Refrigerator, Washer
Fireplace Y
Window Features Bay/Bow,Transom
Appliance Cooktop - Down Draft, Dishwasher, Disposal, Dryer, Exhaust Fan, Humidifier, Icemaker, Oven - Double, Oven - Wall, Refrigerator, Washer
Heat Source Natural Gas
Laundry Main Floor
Exterior
Exterior Feature Deck(s), Porch(es)
Parking Features Garage Door Opener, Garage - Side Entry, Oversized
Garage Spaces 3.0
Water Access N
View Garden/Lawn, Trees/Woods
Accessibility None
Porch Deck(s), Porch(es)
Attached Garage 3
Total Parking Spaces 3
Garage Y
Building
Lot Description Backs to Trees, Cul-de-sac, Landscaping, Level, Partly Wooded, Private
Story 3
Sewer Septic = # of BR
Water Public
Architectural Style Colonial
Level or Stories 3
Additional Building Above Grade, Below Grade
Structure Type 2 Story Ceilings,9'+ Ceilings,Beamed Ceilings,Tray Ceilings
New Construction N
Schools
Elementary Schools Crossfield
Middle Schools Carson
High Schools Oakton
School District Fairfax County Public Schools
Others
HOA Fee Include Common Area Maintenance,Management,Reserve Funds,Snow Removal,Trash
Senior Community No
Tax ID 0354 24020004
Ownership Fee Simple
SqFt Source Assessor
Special Listing Condition Standard
Read Less
Want to know what your home might be worth? Contact us for a FREE valuation!

Our team is ready to help you sell your home for the highest possible price ASAP

Bought with Shelley S Lawrence • Coldwell Banker Realty





