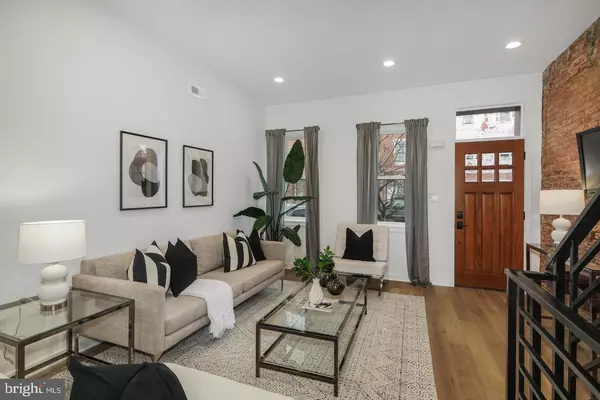$759,000
$749,000
1.3%For more information regarding the value of a property, please contact us for a free consultation.
1116 CHRISTIAN ST Philadelphia, PA 19147
3 Beds
3 Baths
2,150 SqFt
Key Details
Sold Price $759,000
Property Type Townhouse
Sub Type Interior Row/Townhouse
Listing Status Sold
Purchase Type For Sale
Square Footage 2,150 sqft
Price per Sqft $353
Subdivision Bella Vista
MLS Listing ID PAPH870284
Sold Date 03/27/20
Style Contemporary
Bedrooms 3
Full Baths 2
Half Baths 1
HOA Y/N N
Abv Grd Liv Area 2,150
Originating Board BRIGHT
Year Built 1915
Annual Tax Amount $6,503
Tax Year 2020
Lot Size 752 Sqft
Acres 0.02
Lot Dimensions 16.00 x 47.00
Property Description
Welcome to 1116 Christian Street! This 3 bed, 2.5 bath custom designer home has been fully remodeled from top to bottom with extreme attention to detail at every step. Conveniently located in the heart of South Philadelphia, just blocks away from the notable Italian Market, Philadelphia Magic Gardens, and the Broad Street subway line. Upon entering you will notice the open concept living room/dining room area with an exposed brick accent wall, 6-inch wide white oak hardwood floors, and recessed lighting. The rear of the home features a sleek, modern kitchen complete with; crisp white cabinetry with an abundance of storage space, pure white quartz countertops, Samsung Smart Hub stainless steel appliances, built-in microwave, 5 burner gas stove, and a built-in center island with barstool seating. Off of the kitchen is the private backyard patio, that is perfect for dining, entertaining, or relaxing during the summer months. The second floor holds 2 oversized bedrooms with large closets in each, washer/dryer in the hallway, and a modern full bath with floating vanity, and geometric tile flooring. Moving up to the third floor you will find the private master bedroom suite complete with; custom built-in closets, stunning custom accent wall, and tons of natural light. The luxurious master bathroom features, custom double floating vanity with pure white quartz, walk-in shower with double rainfall showerheads, body wands, and a custom marble bench. In addition, the third floor has a wet bar, 28 bottle wine cooler, and a private deck. The private roof deck offers spectacular city views. Move down to the enormous finished basement, where you will find a half bath and storage, which adds even more living space. To complete this home, other notable features include; Ring video security doorbell, Ecocbee Smart Thermostat that works with Alexa, and Samsung smart Family Hub refrigerator!*Approved 10 Year Tax Abatement*
Location
State PA
County Philadelphia
Area 19147 (19147)
Zoning RSA5
Rooms
Basement Fully Finished, Full
Interior
Interior Features Bar, Breakfast Area, Built-Ins, Dining Area, Floor Plan - Open, Kitchen - Eat-In, Kitchen - Galley, Kitchen - Island, Primary Bath(s), Pantry, Recessed Lighting, Wet/Dry Bar, Stall Shower
Hot Water Natural Gas
Heating Forced Air
Cooling Central A/C
Equipment Dishwasher, Microwave, Oven/Range - Gas, Range Hood, Stainless Steel Appliances
Furnishings No
Fireplace N
Appliance Dishwasher, Microwave, Oven/Range - Gas, Range Hood, Stainless Steel Appliances
Heat Source Natural Gas
Laundry Upper Floor
Exterior
Utilities Available Cable TV, Electric Available, Natural Gas Available
Water Access N
Roof Type Fiberglass
Accessibility None
Garage N
Building
Story 3+
Sewer Public Sewer
Water Public
Architectural Style Contemporary
Level or Stories 3+
Additional Building Above Grade, Below Grade
New Construction N
Schools
School District The School District Of Philadelphia
Others
Pets Allowed N
Senior Community No
Tax ID 021017600
Ownership Fee Simple
SqFt Source Estimated
Special Listing Condition Standard
Read Less
Want to know what your home might be worth? Contact us for a FREE valuation!

Our team is ready to help you sell your home for the highest possible price ASAP

Bought with Gregg Kravitz • OCF Realty LLC - Philadelphia





