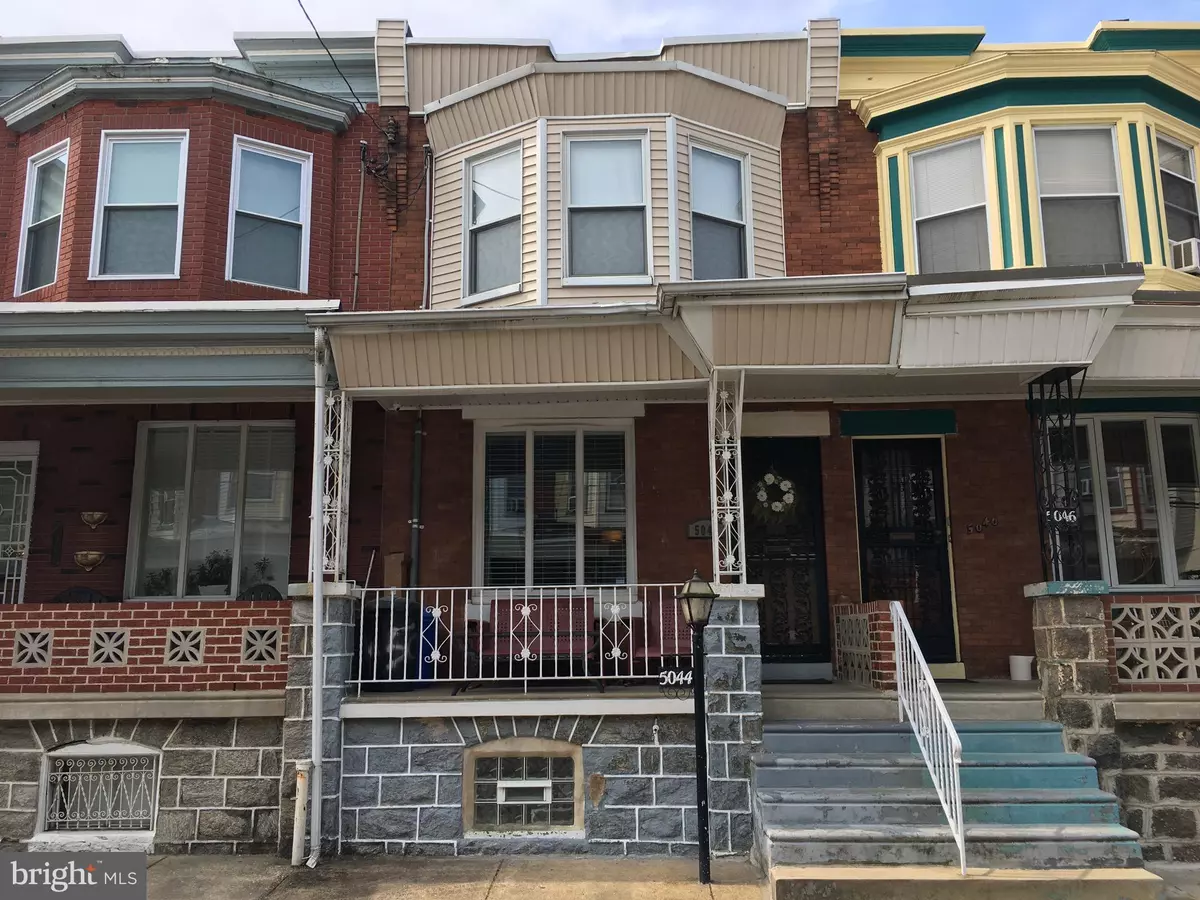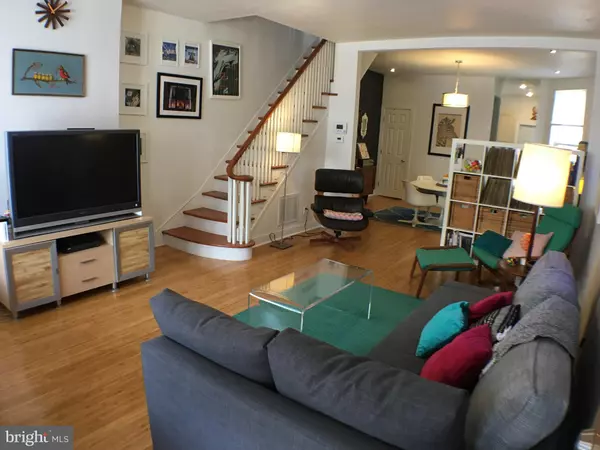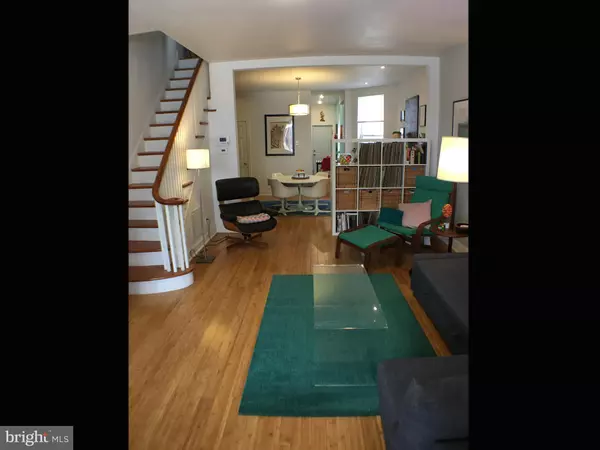$285,000
$295,000
3.4%For more information regarding the value of a property, please contact us for a free consultation.
5044 CHANCELLOR ST Philadelphia, PA 19139
3 Beds
2 Baths
1,200 SqFt
Key Details
Sold Price $285,000
Property Type Townhouse
Sub Type Interior Row/Townhouse
Listing Status Sold
Purchase Type For Sale
Square Footage 1,200 sqft
Price per Sqft $237
Subdivision Walnut Hill
MLS Listing ID PAPH898976
Sold Date 08/28/20
Style Straight Thru
Bedrooms 3
Full Baths 1
Half Baths 1
HOA Y/N N
Abv Grd Liv Area 1,200
Originating Board BRIGHT
Year Built 1920
Annual Tax Amount $2,198
Tax Year 2020
Lot Size 996 Sqft
Acres 0.02
Lot Dimensions 15.33 x 65.00
Property Description
Hello HGTV! This renovated Walnut Hill row home has lots of open space and tons of character. The first floor has an airy open-floor plan with bamboo floors and lots of space. The kitchen features stainless steel refrigerator, dishwasher, and microwave, as well as granite countertops and a garbage disposal. Upstairs, the three large bedrooms have brand new flooring and bring in lots of light. The bathroom has a modern feel with white tile floors and a granite counter. The large walkout basement is unfinished with recently-parged walls and a toilet, ready for finishing or great as is for its current use as a game room. The backyard is charming with plenty of room for entertaining at the grill and filling with plants. This house features a brand new roof, central air conditioning, and a security system including front and rear cameras.Located on a quiet side street with a great neighborhood atmosphere - we were featured on local news for our community Halloween party - and community garden, this house has lots of curb appeal, owing to its classic West Philly porch. Live your best West Philly life by foot or bike as this house is less than one block from 8 Limbs Academy and within walking distance to Reanimator Coffee, the West Philadelphia YMCA, Malcolm X Park, Mariposa Coop, and the shops along Baltimore Ave. Public transit is easily accessible - the 21 and 42 buses are one block away and the 52nd St. Market Frankford Line station is a 5 minute walk away. Eligible for all Penn PHOS programs.
Location
State PA
County Philadelphia
Area 19139 (19139)
Zoning RM1
Rooms
Basement Full, Windows
Main Level Bedrooms 3
Interior
Interior Features Crown Moldings, Floor Plan - Open
Hot Water Natural Gas
Heating Forced Air
Cooling Central A/C
Flooring Bamboo
Window Features Double Hung
Heat Source Natural Gas
Laundry Basement
Exterior
Water Access N
Roof Type Flat
Accessibility None
Garage N
Building
Story 2
Sewer Public Sewer
Water Public
Architectural Style Straight Thru
Level or Stories 2
Additional Building Above Grade, Below Grade
New Construction N
Schools
Elementary Schools Henry C. Lea School
Middle Schools Henry C. Lea School
High Schools West Philadelphia
School District The School District Of Philadelphia
Others
Pets Allowed Y
Senior Community No
Tax ID 602067100
Ownership Fee Simple
SqFt Source Assessor
Special Listing Condition Standard
Pets Allowed No Pet Restrictions
Read Less
Want to know what your home might be worth? Contact us for a FREE valuation!

Our team is ready to help you sell your home for the highest possible price ASAP

Bought with Zoe L Draper Fox • Compass RE





