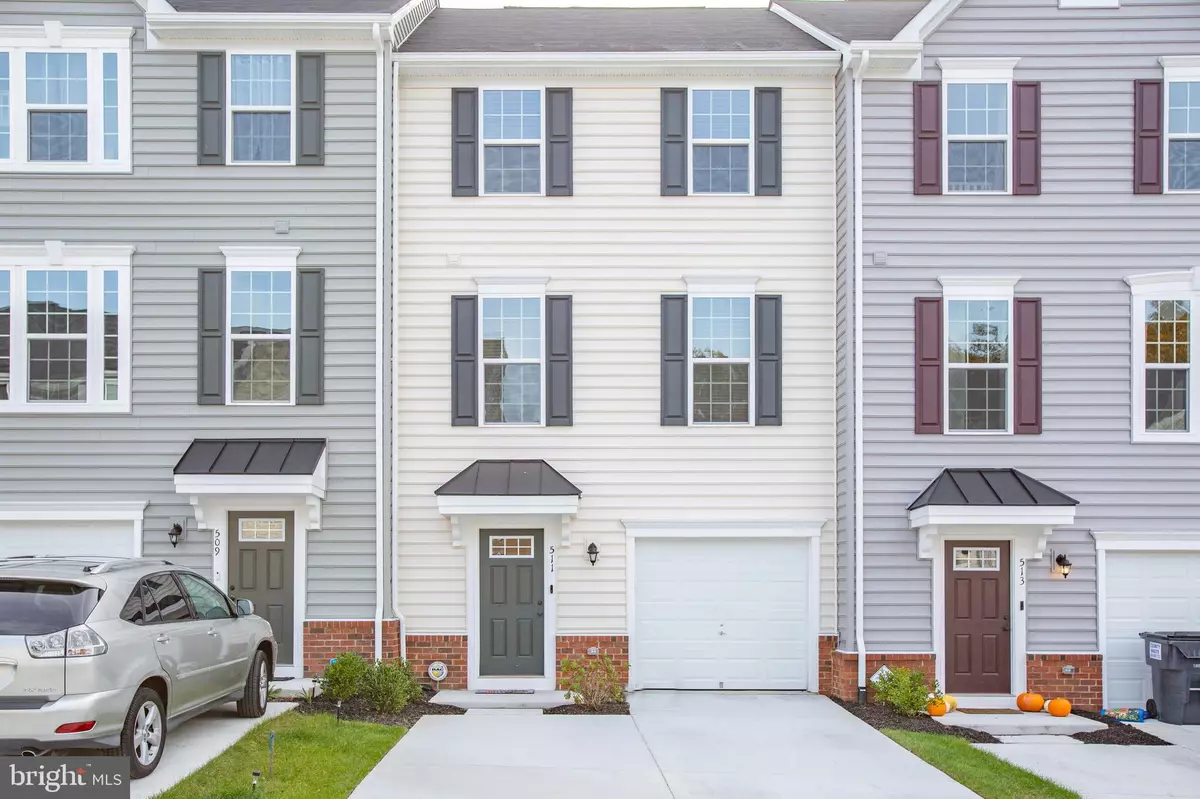$365,000
$379,900
3.9%For more information regarding the value of a property, please contact us for a free consultation.
511 LANDING DR Fredericksburg, VA 22405
3 Beds
3 Baths
1,890 SqFt
Key Details
Sold Price $365,000
Property Type Townhouse
Sub Type Interior Row/Townhouse
Listing Status Sold
Purchase Type For Sale
Square Footage 1,890 sqft
Price per Sqft $193
Subdivision Rappahannock Landing
MLS Listing ID VAST2004744
Sold Date 12/08/21
Style Colonial
Bedrooms 3
Full Baths 2
Half Baths 1
HOA Fees $85/mo
HOA Y/N Y
Abv Grd Liv Area 1,440
Originating Board BRIGHT
Year Built 2021
Annual Tax Amount $2,453
Tax Year 2021
Lot Size 1,650 Sqft
Acres 0.04
Property Description
Beautiful 3 Level Fully Finished Townhome located just minutes to I-95 Express Lanes, Route 1, Route 17, VRE, Central Park & Downtown Fredericksburg. The home features a gourmet kitchen with Stainless Appliances, Center Island and Granite Countertops. Enjoy the spacious owner's suite with a walk-in closet and private full bathroom. The additional 2 bedrooms are great for overnight guests or office space. The basement offers a large family room with a sliding glass door out to the fully fenced rear yard. The deck is the perfect place to enjoy your morning coffee or end the day watching the Sun set. The unit includes a one car garage with electric door opener and concrete driveway for extra off street parking. The community provides an outdoor pool for summer use, a clubhouse with exercise equipment and common green areas through the neighborhood.
Location
State VA
County Stafford
Zoning R2
Rooms
Other Rooms Living Room, Dining Room, Primary Bedroom, Bedroom 2, Bedroom 3, Kitchen, Family Room, Laundry, Bathroom 2, Primary Bathroom
Basement Poured Concrete, Rear Entrance, Walkout Level, Windows, Outside Entrance, Fully Finished, Full, Daylight, Partial
Interior
Interior Features Floor Plan - Open, Kitchen - Island, Soaking Tub, Stall Shower, Walk-in Closet(s)
Hot Water Natural Gas
Heating Forced Air
Cooling Central A/C
Flooring Carpet, Hardwood, Luxury Vinyl Plank
Equipment Built-In Microwave, Dishwasher, Disposal, Exhaust Fan, Icemaker, Oven/Range - Electric, Refrigerator, Stainless Steel Appliances
Furnishings No
Fireplace N
Window Features Double Pane,Vinyl Clad
Appliance Built-In Microwave, Dishwasher, Disposal, Exhaust Fan, Icemaker, Oven/Range - Electric, Refrigerator, Stainless Steel Appliances
Heat Source Natural Gas
Laundry Hookup
Exterior
Exterior Feature Deck(s)
Parking Features Garage - Front Entry, Garage Door Opener
Garage Spaces 3.0
Fence Fully, Privacy, Rear, Vinyl
Utilities Available Natural Gas Available, Electric Available, Cable TV, Sewer Available, Water Available, Under Ground
Amenities Available Club House
Water Access N
Roof Type Asphalt
Street Surface Black Top
Accessibility None
Porch Deck(s)
Road Frontage City/County
Attached Garage 1
Total Parking Spaces 3
Garage Y
Building
Lot Description Level
Story 3
Foundation Concrete Perimeter
Sewer Public Sewer
Water Public
Architectural Style Colonial
Level or Stories 3
Additional Building Above Grade, Below Grade
Structure Type Dry Wall
New Construction N
Schools
Elementary Schools Rocky Run
Middle Schools Edward E. Drew
High Schools Stafford
School District Stafford County Public Schools
Others
HOA Fee Include Trash,Snow Removal,Common Area Maintenance,Road Maintenance
Senior Community No
Tax ID 53M 4 509
Ownership Fee Simple
SqFt Source Assessor
Security Features Carbon Monoxide Detector(s),Main Entrance Lock,Smoke Detector
Acceptable Financing Cash, Conventional, FHA, VA, USDA
Horse Property N
Listing Terms Cash, Conventional, FHA, VA, USDA
Financing Cash,Conventional,FHA,VA,USDA
Special Listing Condition Standard
Read Less
Want to know what your home might be worth? Contact us for a FREE valuation!

Our team is ready to help you sell your home for the highest possible price ASAP

Bought with Lori A McAuliffe • Century 21 Redwood Realty





