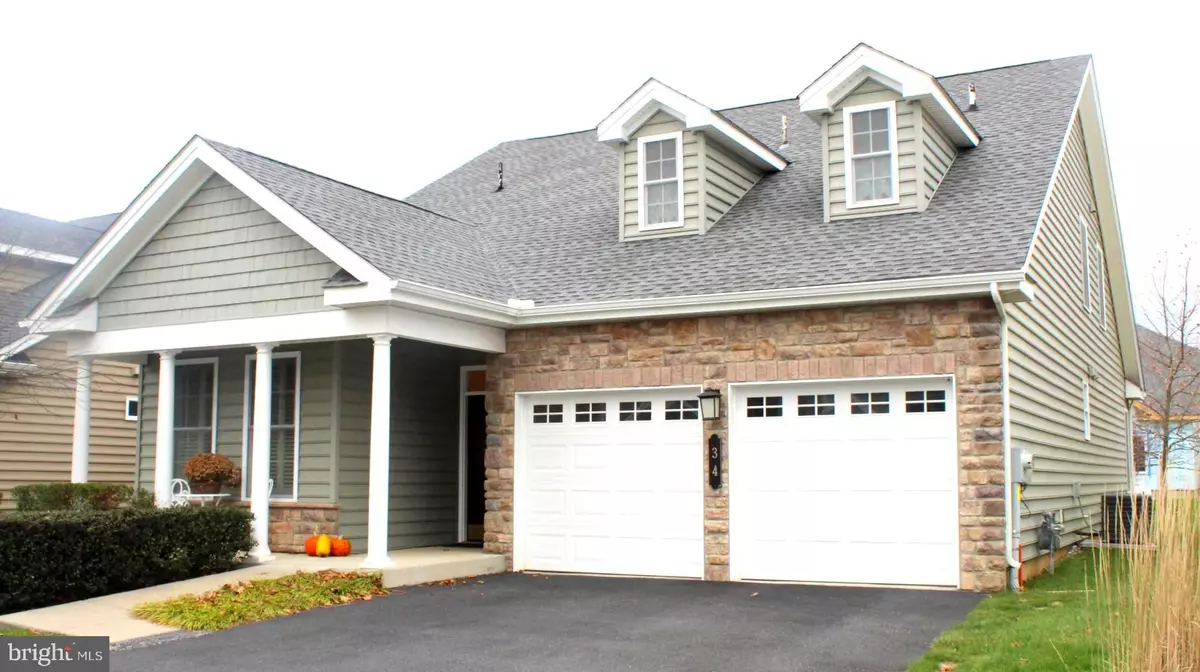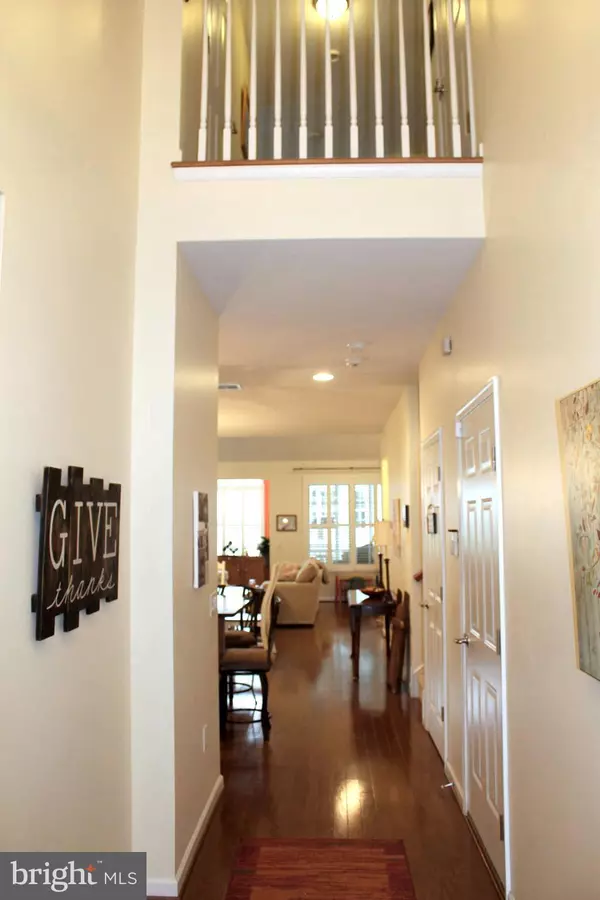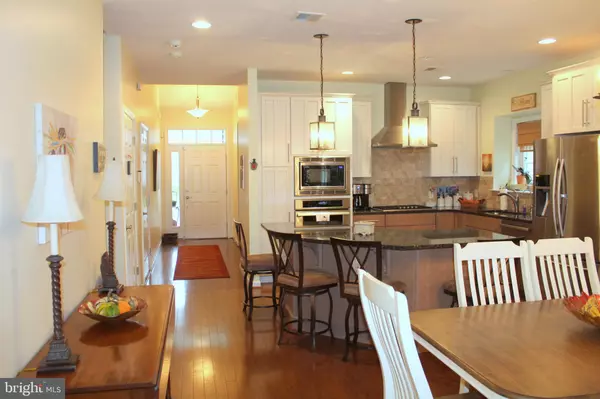$419,500
$429,900
2.4%For more information regarding the value of a property, please contact us for a free consultation.
34 PRESIDENTS DR Mechanicsburg, PA 17050
3 Beds
3 Baths
2,408 SqFt
Key Details
Sold Price $419,500
Property Type Condo
Sub Type Condo/Co-op
Listing Status Sold
Purchase Type For Sale
Square Footage 2,408 sqft
Price per Sqft $174
Subdivision Traditions Of America
MLS Listing ID PACB130376
Sold Date 04/30/21
Style Traditional
Bedrooms 3
Full Baths 3
Condo Fees $261/mo
HOA Y/N N
Abv Grd Liv Area 2,408
Originating Board BRIGHT
Year Built 2013
Annual Tax Amount $4,848
Tax Year 2021
Property Description
This charming 3 bedroom 3 full bathroom Betsy Ross model in Traditions of America at Silver Spring is conveniently located near the clubhouse and walking trails. This home includes many upgrades that would cost extra in a new build, including extensive hardscaping in back yard with gas firepit, cozy gas fireplace in living room and upgraded kitchen appliances. The inviting kitchen has stainless steel appliances, granite counter tops, and an island with 4 seats overlooking the dining and living room. The master bathroom with en-suite bath and walk in closet is conveniently located on the main floor, adjacent to laundry room. Another full bath and bedroom complete the first floor. Visitors will enjoy their very own guest suite on the second floor, with a bedroom, full bathroom and loft overlooking the living room. HOA fee includes lawn care and snow removal, so you will have plenty of extra time to enjoy all that the clubhouse has to offer: Indoor and outdoor swimming pools, sauna, fitness center, library, billiards, party room, tennis court, putting greens, gardens, walking trails and more! This is an opportunity for you to be part of the Traditions of America community without having to pay top dollar to build new! Schedule your showing today!
Location
State PA
County Cumberland
Area Silver Spring Twp (14438)
Zoning R
Rooms
Other Rooms Living Room, Kitchen, Laundry, Loft, Storage Room, Screened Porch
Main Level Bedrooms 2
Interior
Interior Features Carpet, Ceiling Fan(s), Combination Dining/Living, Combination Kitchen/Dining, Combination Kitchen/Living, Entry Level Bedroom, Floor Plan - Open, Kitchen - Island, Pantry, Stall Shower, Tub Shower, Upgraded Countertops, Wood Floors
Hot Water Electric
Heating Forced Air
Cooling Central A/C
Fireplaces Number 1
Fireplaces Type Gas/Propane
Equipment Built-In Microwave, Built-In Range, Dishwasher, Disposal, Dryer, Oven - Self Cleaning, Stainless Steel Appliances, Washer, Cooktop
Fireplace Y
Appliance Built-In Microwave, Built-In Range, Dishwasher, Disposal, Dryer, Oven - Self Cleaning, Stainless Steel Appliances, Washer, Cooktop
Heat Source Electric
Laundry Main Floor
Exterior
Exterior Feature Patio(s), Porch(es), Screened
Parking Features Garage - Front Entry, Garage Door Opener, Inside Access
Garage Spaces 2.0
Amenities Available Billiard Room, Club House, Common Grounds, Exercise Room, Fitness Center, Jog/Walk Path, Library, Meeting Room, Fax/Copying, Party Room, Pool - Indoor, Pool - Outdoor, Putting Green, Retirement Community, Sauna, Swimming Pool, Tennis Courts, Other
Water Access N
Accessibility Level Entry - Main
Porch Patio(s), Porch(es), Screened
Attached Garage 2
Total Parking Spaces 2
Garage Y
Building
Story 2
Sewer Public Sewer
Water Public
Architectural Style Traditional
Level or Stories 2
Additional Building Above Grade, Below Grade
New Construction N
Schools
High Schools Cumberland Valley
School District Cumberland Valley
Others
HOA Fee Include Common Area Maintenance,Ext Bldg Maint,Health Club,Insurance,Lawn Care Front,Lawn Care Rear,Lawn Care Side,Lawn Maintenance,Pool(s),Recreation Facility,Road Maintenance,Snow Removal
Senior Community Yes
Age Restriction 55
Tax ID 38-23-0571-001-U8
Ownership Condominium
Security Features Security System
Acceptable Financing Cash, Conventional
Listing Terms Cash, Conventional
Financing Cash,Conventional
Special Listing Condition Standard
Read Less
Want to know what your home might be worth? Contact us for a FREE valuation!

Our team is ready to help you sell your home for the highest possible price ASAP

Bought with MELISSA A PAYNE • Howard Hanna Company-Camp Hill





