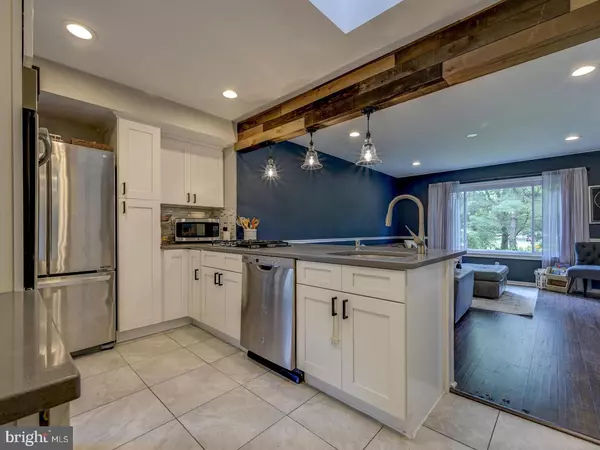$430,000
$430,000
For more information regarding the value of a property, please contact us for a free consultation.
40 EDGEMERE AVE Plainsboro, NJ 08536
3 Beds
1 Bath
1,376 SqFt
Key Details
Sold Price $430,000
Property Type Single Family Home
Sub Type Detached
Listing Status Sold
Purchase Type For Sale
Square Footage 1,376 sqft
Price per Sqft $312
MLS Listing ID NJMX124202
Sold Date 08/28/20
Style Cape Cod
Bedrooms 3
Full Baths 1
HOA Y/N N
Abv Grd Liv Area 1,376
Originating Board BRIGHT
Year Built 1946
Annual Tax Amount $7,997
Tax Year 2019
Lot Size 10,125 Sqft
Acres 0.23
Lot Dimensions 75.00 x 135.00
Property Description
Fabulous in town location! If you've been longing to put your stamp on a new home, this Plainsboro 3 bedroom is just about perfect. This beautiful home is settled in a sought-after spot just a stroll to all schools and downtown Plainsboro Shopping Center with restaurants, shopping, library and more! Gorgeous Cape Cod 3 bedroom home is completely redone! Replacement of windows in 2020 totaling over$12,900, new French drain, sump pump, and flooring in basement in 2018 totaling over $10,250, Renovation of the family/living room in 2020 over $7,900 ,New cabinets in kitchen in 2020, completely repainted inside the home 2020.Huge walk in closet in the master bedroom. Trendy and stylish with 3 year old roof, 3 Yr.old HVAC, beautiful hardwood floors throughout, full basement perfect for a recreation room, large deck and backyard! Close to 5 minutes to train to NYC and Philly. The perfect location at a great price!
Location
State NJ
County Middlesex
Area Plainsboro Twp (21218)
Zoning R-85
Rooms
Other Rooms Living Room, Sitting Room, Bedroom 2, Bedroom 3, Kitchen, Family Room, Basement, Bedroom 1, Other, Bathroom 1
Basement Full
Main Level Bedrooms 2
Interior
Interior Features Ceiling Fan(s), Crown Moldings, Dining Area, Efficiency, Family Room Off Kitchen, Floor Plan - Open, Kitchen - Eat-In, Recessed Lighting, Tub Shower, Walk-in Closet(s), Wood Floors
Hot Water Natural Gas
Heating Forced Air
Cooling Central A/C
Flooring Hardwood
Equipment Dishwasher, Dryer - Gas, Oven/Range - Gas, Stainless Steel Appliances, Water Heater, Washer
Appliance Dishwasher, Dryer - Gas, Oven/Range - Gas, Stainless Steel Appliances, Water Heater, Washer
Heat Source Natural Gas
Exterior
Parking Features Garage - Front Entry
Garage Spaces 5.0
Water Access N
Roof Type Asphalt
Accessibility None
Attached Garage 1
Total Parking Spaces 5
Garage Y
Building
Story 2
Sewer Public Sewer
Water Public
Architectural Style Cape Cod
Level or Stories 2
Additional Building Above Grade, Below Grade
New Construction N
Schools
Elementary Schools Wicoff
Middle Schools Community M.S.
High Schools North
School District West Windsor-Plainsboro Regional
Others
Senior Community No
Tax ID 18-01511-00041
Ownership Fee Simple
SqFt Source Assessor
Acceptable Financing Cash, Conventional
Listing Terms Cash, Conventional
Financing Cash,Conventional
Special Listing Condition Standard
Read Less
Want to know what your home might be worth? Contact us for a FREE valuation!

Our team is ready to help you sell your home for the highest possible price ASAP

Bought with Natalya Koretsky • RE/MAX of Princeton





