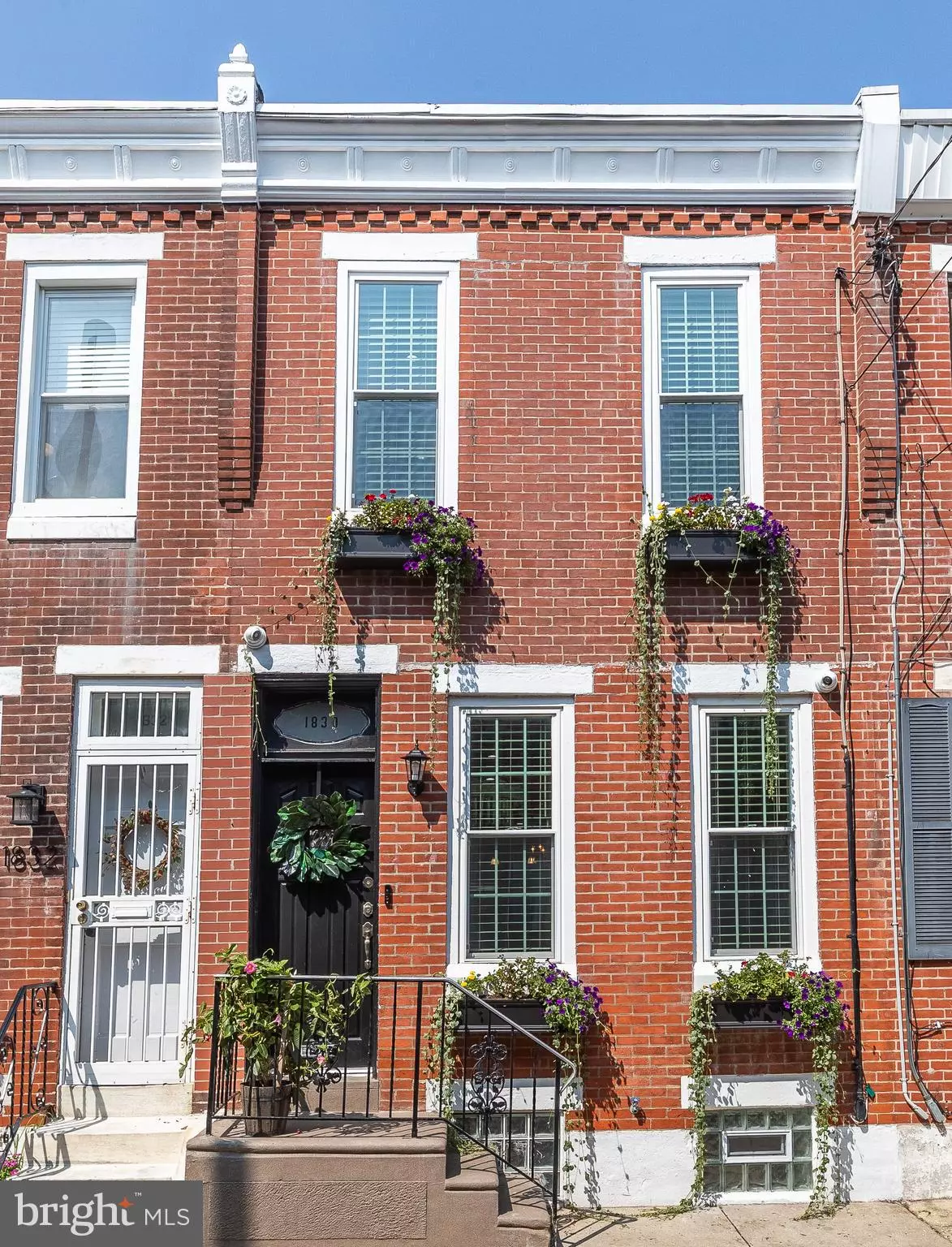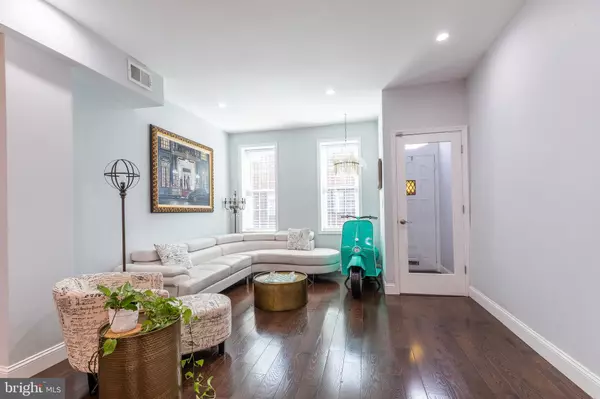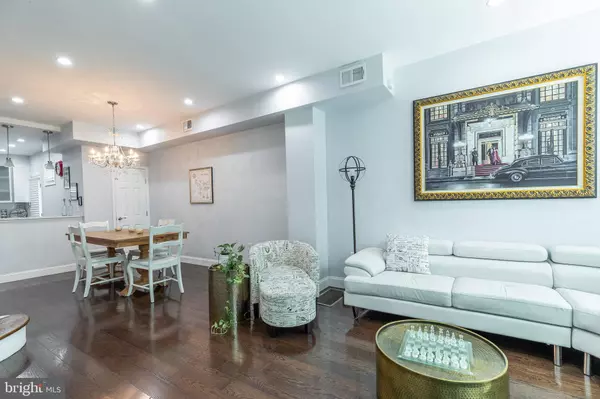$390,000
$399,900
2.5%For more information regarding the value of a property, please contact us for a free consultation.
1830 S SARTAIN ST Philadelphia, PA 19148
2 Beds
2 Baths
1,380 SqFt
Key Details
Sold Price $390,000
Property Type Townhouse
Sub Type Interior Row/Townhouse
Listing Status Sold
Purchase Type For Sale
Square Footage 1,380 sqft
Price per Sqft $282
Subdivision East Passyunk Crossing
MLS Listing ID PAPH2025376
Sold Date 11/04/21
Style Straight Thru
Bedrooms 2
Full Baths 2
HOA Y/N N
Abv Grd Liv Area 1,100
Originating Board BRIGHT
Year Built 1925
Annual Tax Amount $3,557
Tax Year 2021
Lot Size 658 Sqft
Acres 0.02
Lot Dimensions 14.00 x 47.00
Property Description
Elegance awaits you in this meticulously maintained South Philadelphia home. Your tour begins with a generous sized living room featuring gorgeous hardwood floors. Your eyes are immediately drawn to the stylish chandelier over the dining area which is perfect for entertaining. The kitchen is a Chef's dream with a LG oven, oversized refrigerator, and barstool seating to watch your Chef in action. The elegance continues in the breathtaking design of the second floor which includes 2 spacious bedrooms and 2 upgraded full bathrooms. Be sure to explore the fully finished basement, this additional living space would be perfect as your child's playroom, gym, or additional lounging area. There is also a private rear patio which would be ideal for a garden and bistro set. Close to trendy eateries, entertainment, and public transportation. This is more than just a home, it's a lifestyle.
Location
State PA
County Philadelphia
Area 19148 (19148)
Zoning RSA5
Rooms
Basement Fully Finished
Interior
Interior Features Wood Floors, Upgraded Countertops, Dining Area, Floor Plan - Open, Primary Bath(s), Soaking Tub, Stall Shower
Hot Water Natural Gas
Heating Forced Air
Cooling Central A/C
Flooring Hardwood
Equipment Stainless Steel Appliances
Fireplace N
Appliance Stainless Steel Appliances
Heat Source Natural Gas
Laundry Has Laundry
Exterior
Exterior Feature Patio(s)
Water Access N
Roof Type Flat
Accessibility None
Porch Patio(s)
Garage N
Building
Story 2
Sewer Public Sewer
Water Public
Architectural Style Straight Thru
Level or Stories 2
Additional Building Above Grade, Below Grade
New Construction N
Schools
School District The School District Of Philadelphia
Others
Senior Community No
Tax ID 394586100
Ownership Fee Simple
SqFt Source Assessor
Acceptable Financing Cash, Conventional, FHA, VA
Listing Terms Cash, Conventional, FHA, VA
Financing Cash,Conventional,FHA,VA
Special Listing Condition Standard
Read Less
Want to know what your home might be worth? Contact us for a FREE valuation!

Our team is ready to help you sell your home for the highest possible price ASAP

Bought with Michael R. McCann • KW Philly





