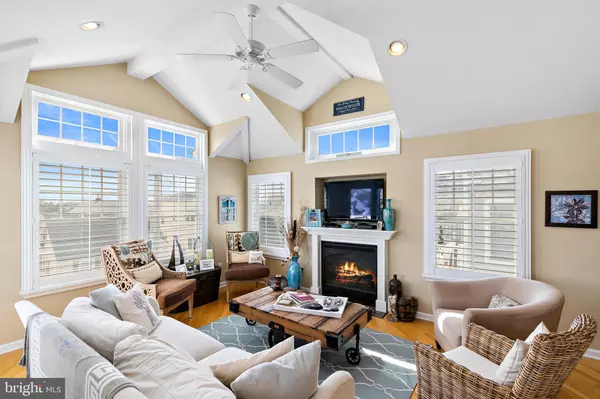$1,399,000
$1,399,000
For more information regarding the value of a property, please contact us for a free consultation.
19 E 37TH Long Beach Township, NJ 08008
4 Beds
4 Baths
1,900 SqFt
Key Details
Sold Price $1,399,000
Property Type Single Family Home
Sub Type Detached
Listing Status Sold
Purchase Type For Sale
Square Footage 1,900 sqft
Price per Sqft $736
Subdivision Brant Beach
MLS Listing ID NJOC401502
Sold Date 10/01/20
Style Reverse,Coastal
Bedrooms 4
Full Baths 3
Half Baths 1
HOA Y/N N
Abv Grd Liv Area 1,900
Originating Board BRIGHT
Year Built 2009
Annual Tax Amount $8,694
Tax Year 2019
Lot Size 3,000 Sqft
Acres 0.07
Lot Dimensions 40.00 x 75.00
Property Description
Located 5th from the beach with oceanviews, this tastefully appointed reverse living 4 bedrooms, 3.5 bath home is immaculate and has been well maintained. The top floor boasts an open concept floor plan with oceanviews and welcoming natural light. The living room offers plenty of seating options, has a gas fireplace, and access to a comfortable deck with views of the ocean, perfect for outdoor dining. The kitchen has an excess of counter workspace along with a breakfast bar for additional seating while the dining room is just steps away. A powder room and large master ensuite are set off of the living space. Front and center on the middle floor is a family room with a wet bar conveniently placed as a second gathering space and surrounded by a guest ensuite, two bedrooms, a full hall bathroom, and a laundry area. A roomy rooftop deck ideal for catching panoramic island views is another option to gather, lounge, and relax. The oversized garage is plenty big for a car along with bikes, kayaks, and paddles. The lifeguarded beach is just steps away. Additional features of this home include Anderson Hurricane windows, Vinyl Cedar impressions, vinyl rails, and brick paver driveway. This home is being offered mostly furnished.
Location
State NJ
County Ocean
Area Long Beach Twp (21518)
Zoning R50
Rooms
Main Level Bedrooms 1
Interior
Interior Features Ceiling Fan(s), Floor Plan - Open, Primary Bath(s), Recessed Lighting, Stall Shower, Tub Shower, Walk-in Closet(s), Wood Floors
Hot Water Natural Gas
Heating Forced Air
Cooling Central A/C, Ceiling Fan(s)
Flooring Hardwood, Ceramic Tile
Fireplaces Number 1
Fireplaces Type Gas/Propane
Equipment Dishwasher, Dryer, Microwave, Oven/Range - Gas, Refrigerator, Washer, Water Heater
Furnishings No
Fireplace Y
Window Features Double Hung,Transom
Appliance Dishwasher, Dryer, Microwave, Oven/Range - Gas, Refrigerator, Washer, Water Heater
Heat Source Natural Gas
Exterior
Exterior Feature Deck(s)
Parking Features Garage - Front Entry, Garage Door Opener, Oversized
Garage Spaces 4.0
Water Access N
View Ocean, Bay
Roof Type Shingle,Fiberglass
Accessibility None
Porch Deck(s)
Attached Garage 1
Total Parking Spaces 4
Garage Y
Building
Lot Description Level
Story 2
Foundation Pilings, Flood Vent
Sewer Public Sewer
Water Public
Architectural Style Reverse, Coastal
Level or Stories 2
Additional Building Above Grade, Below Grade
Structure Type Dry Wall,Cathedral Ceilings,9'+ Ceilings
New Construction N
Others
Senior Community No
Tax ID 18-00015 130-00003
Ownership Fee Simple
SqFt Source Assessor
Acceptable Financing Conventional
Horse Property N
Listing Terms Conventional
Financing Conventional
Special Listing Condition Standard
Read Less
Want to know what your home might be worth? Contact us for a FREE valuation!

Our team is ready to help you sell your home for the highest possible price ASAP

Bought with Robert Sinopoli • EXP Realty, LLC





