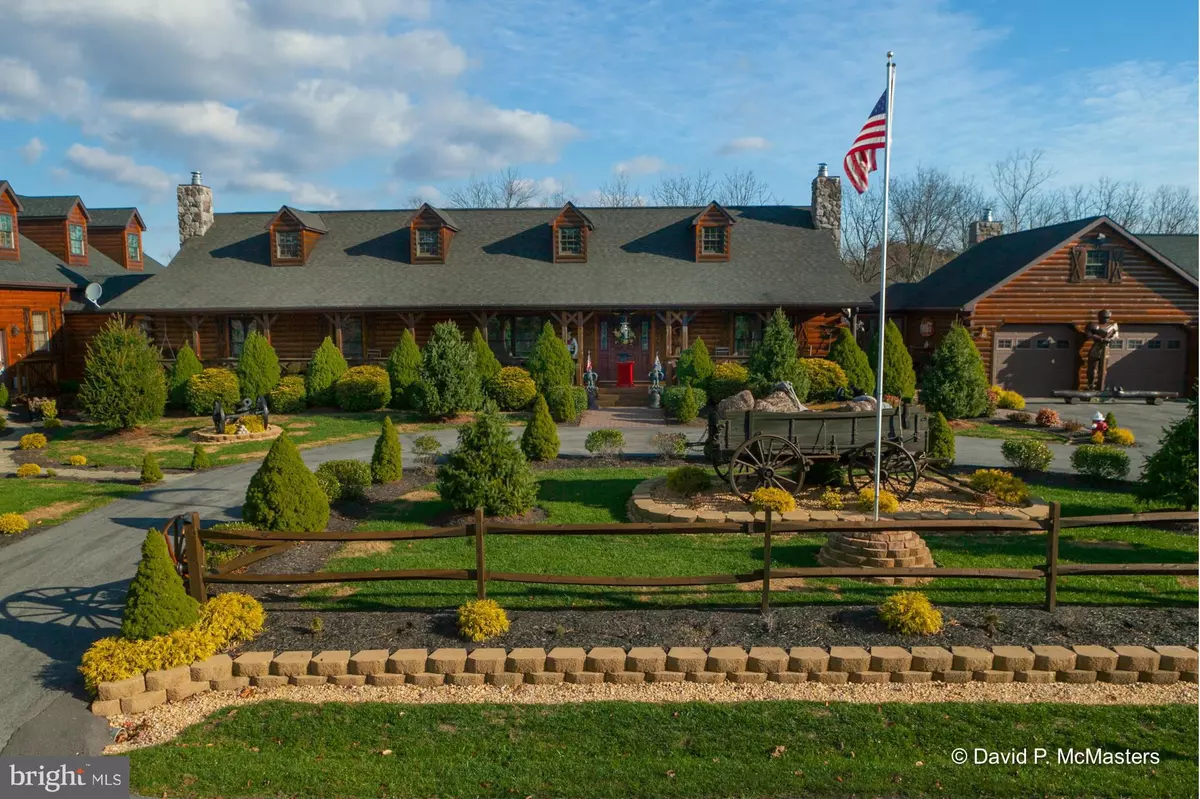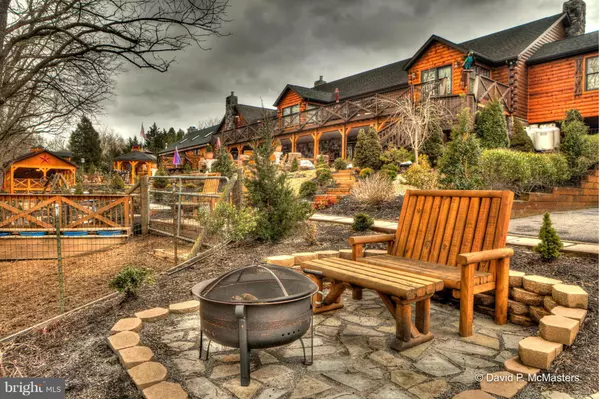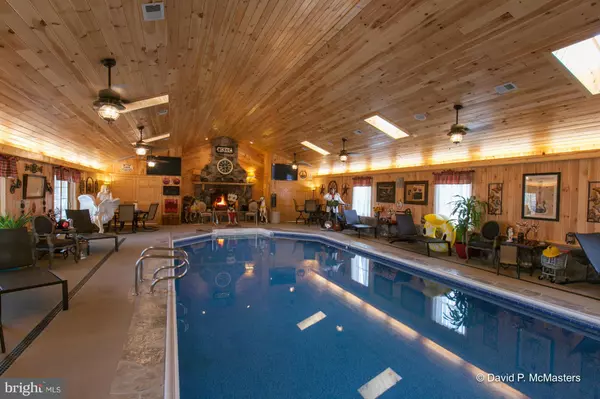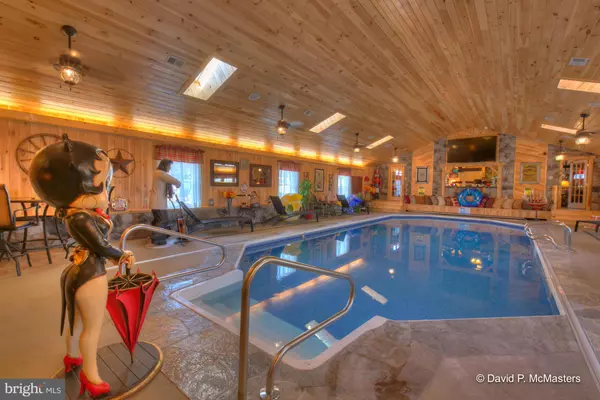$785,000
$825,000
4.8%For more information regarding the value of a property, please contact us for a free consultation.
47 SWEETBRIAR RD Martinsburg, WV 25405
4 Beds
3 Baths
9,954 SqFt
Key Details
Sold Price $785,000
Property Type Single Family Home
Sub Type Detached
Listing Status Sold
Purchase Type For Sale
Square Footage 9,954 sqft
Price per Sqft $78
Subdivision Horseshoe Bend
MLS Listing ID 1000089243
Sold Date 10/29/20
Style Ranch/Rambler
Bedrooms 4
Full Baths 3
HOA Y/N N
Abv Grd Liv Area 8,172
Originating Board MRIS
Year Built 2003
Annual Tax Amount $4,799
Tax Year 2017
Lot Size 3.840 Acres
Acres 3.84
Property Description
Log sided Fantasyland on the Opequon Creek. Huge finished bsmt, huge indoor htd swimming pool w/large stone fireplace, 15 htd garage spaces, many outbldgs, roofed amphitheater for shows or parties, barn and fenced areas for animals ( bring the chickens and your horse to join the ducks and donkey and others now present), 2 story children's playhouse, massive decks, balcony, gazebo, firepits, hot tub, sauna .Main floor master suite w/sitting rm. Lower level has apartment, huge recreation area and sauna. Walkways sidewalks, great landscaping, creek front. Great location between Shepherdstown, Martinsburg and Charles Town. Backs to the Opequon Creek, which is stocked and easily kayakable. Maybe a retreat. The square footage measurements for this property are estimates and include the indoor swimming pool room and the 3rd floor living space above the garage.HUGE PRICE DROP It's an incredible value in excellent condition.
Location
State WV
County Berkeley
Zoning 101
Rooms
Other Rooms Living Room, Dining Room, Primary Bedroom, Sitting Room, Bedroom 2, Bedroom 3, Bedroom 4, Kitchen, Game Room, Family Room, Den, Study, Exercise Room, Other, Attic
Basement Connecting Stairway, Outside Entrance, Rear Entrance, Daylight, Partial, Full, Partially Finished, Shelving, Walkout Level
Main Level Bedrooms 3
Interior
Interior Features Combination Kitchen/Living, Kitchen - Island, Dining Area, Breakfast Area, Kitchen - Eat-In, Entry Level Bedroom, Built-Ins, Crown Moldings, Window Treatments, Wood Floors, Primary Bath(s), Wet/Dry Bar, Wood Stove, Floor Plan - Traditional, Other, Sauna
Hot Water 60+ Gallon Tank, Electric
Heating Heat Pump(s), Programmable Thermostat, Central, Space Heater, Wood Burn Stove, Zoned
Cooling Heat Pump(s), Ceiling Fan(s), Zoned
Flooring Hardwood
Fireplaces Number 2
Fireplaces Type Equipment, Mantel(s), Flue for Stove
Equipment Washer/Dryer Hookups Only, Extra Refrigerator/Freezer, ENERGY STAR Clothes Washer, ENERGY STAR Dishwasher, ENERGY STAR Freezer, ENERGY STAR Refrigerator, Cooktop, Dishwasher, Dryer, Dryer - Front Loading, Exhaust Fan, Microwave, Oven - Self Cleaning, Oven/Range - Electric, Range Hood, Stove, Washer, Washer/Dryer Stacked, Water Conditioner - Owned, Water Heater
Fireplace Y
Window Features ENERGY STAR Qualified,Low-E,Insulated,Screens,Skylights
Appliance Washer/Dryer Hookups Only, Extra Refrigerator/Freezer, ENERGY STAR Clothes Washer, ENERGY STAR Dishwasher, ENERGY STAR Freezer, ENERGY STAR Refrigerator, Cooktop, Dishwasher, Dryer, Dryer - Front Loading, Exhaust Fan, Microwave, Oven - Self Cleaning, Oven/Range - Electric, Range Hood, Stove, Washer, Washer/Dryer Stacked, Water Conditioner - Owned, Water Heater
Heat Source Electric, Central, Wood
Exterior
Exterior Feature Balconies- Multiple, Deck(s), Patio(s), Porch(es), Terrace
Parking Features Garage Door Opener, Garage - Front Entry
Garage Spaces 16.0
Fence Decorative, Partially, Rear
Pool Indoor
Utilities Available Under Ground, Cable TV Available
Waterfront Description None
View Y/N Y
Water Access Y
Water Access Desc Canoe/Kayak,Fishing Allowed
View Water, Scenic Vista, Trees/Woods, Creek/Stream
Roof Type Shingle
Street Surface Black Top
Accessibility None
Porch Balconies- Multiple, Deck(s), Patio(s), Porch(es), Terrace
Road Frontage Private
Attached Garage 15
Total Parking Spaces 16
Garage Y
Private Pool Y
Building
Lot Description Backs to Trees, Cul-de-sac, Flood Plain, Landscaping, No Thru Street, Partly Wooded, Pond, Stream/Creek
Story 3
Sewer Gravity Sept Fld
Water Well
Architectural Style Ranch/Rambler
Level or Stories 3
Additional Building Above Grade, Below Grade
Structure Type 2 Story Ceilings,Dry Wall
New Construction N
Schools
School District Berkeley County Schools
Others
Senior Community No
Tax ID 020120000200210000
Ownership Fee Simple
SqFt Source Assessor
Security Features Electric Alarm,Security System,Smoke Detector,Carbon Monoxide Detector(s),Monitored
Horse Property Y
Horse Feature Horses Allowed
Special Listing Condition Standard
Read Less
Want to know what your home might be worth? Contact us for a FREE valuation!

Our team is ready to help you sell your home for the highest possible price ASAP

Bought with Carolyn M Snyder • Snyder Bailey & Associates





