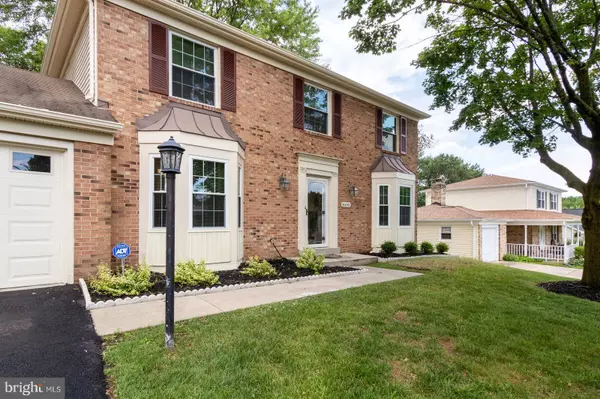$428,000
$419,999
1.9%For more information regarding the value of a property, please contact us for a free consultation.
3352 ROLLINGWOOD DR Woodbridge, VA 22192
3 Beds
3 Baths
1,724 SqFt
Key Details
Sold Price $428,000
Property Type Single Family Home
Sub Type Detached
Listing Status Sold
Purchase Type For Sale
Square Footage 1,724 sqft
Price per Sqft $248
Subdivision Rollingwood Village
MLS Listing ID VAPW497042
Sold Date 07/15/20
Style Colonial
Bedrooms 3
Full Baths 2
Half Baths 1
HOA Fees $14/qua
HOA Y/N Y
Abv Grd Liv Area 1,724
Originating Board BRIGHT
Year Built 1986
Annual Tax Amount $4,459
Tax Year 2020
Lot Size 0.275 Acres
Acres 0.28
Property Description
Stunning close-in Woodbridge home in great location with very low $42 quarterly HoA fee! Move-in ready very well maintained home with brick front, enclosed porch and deck which produce a very relaxing retreat. Granite counters in the kitchen upgrade the experience. Mobile granite top kitchen island conveys and is an easy option to open the kitchen. Cherry hardwood floors line the living room, dining room and entry foyer. LVT flooring in the kitchen, breakfast room and half bath complement the hardwood on the rest of the level and help keep the home cleaner. Bedroom level laundry closet in hall bath means you'll need to get your steps another way. Newly painted--upper level, stairs, entryway, front door, gutter, shutters, garage and sealed floor make the home sparkle. New garbage disposal and kitchen faucet in 2020, refrigerator and dishwasher in 2018, HVAC in 2017, microwave in 2016 and windows in 2010 show pride in ownership. Leaf Guard gutter covers help rain water move efficiently off the house. Buyer's dream. Close to Fort Belvoir, Belvoir North, Quantico, I-95, Prince William Parkway, RTE 123, commuter lot, shopping. Note: Freezer does not convey.
Location
State VA
County Prince William
Zoning R4
Direction North
Rooms
Other Rooms Living Room, Dining Room, Primary Bedroom, Bedroom 2, Kitchen, Breakfast Room, Bedroom 1, Bathroom 1, Primary Bathroom, Half Bath, Screened Porch
Interior
Interior Features Attic, Breakfast Area, Ceiling Fan(s), Chair Railings, Formal/Separate Dining Room, Kitchen - Eat-In, Kitchen - Island, Primary Bath(s), Pantry, Upgraded Countertops, Walk-in Closet(s), Wood Floors
Hot Water Electric
Heating Heat Pump(s), Forced Air
Cooling Heat Pump(s)
Flooring Carpet, Hardwood, Laminated, Vinyl
Fireplaces Number 1
Fireplaces Type Brick, Fireplace - Glass Doors, Gas/Propane, Mantel(s), Wood
Equipment Built-In Microwave, Dishwasher, Disposal, Dryer, Dryer - Electric, Exhaust Fan, Icemaker, Oven - Self Cleaning, Oven/Range - Electric, Refrigerator, Washer, Water Dispenser
Furnishings No
Fireplace Y
Window Features Double Hung,Double Pane,Energy Efficient,Screens,Sliding
Appliance Built-In Microwave, Dishwasher, Disposal, Dryer, Dryer - Electric, Exhaust Fan, Icemaker, Oven - Self Cleaning, Oven/Range - Electric, Refrigerator, Washer, Water Dispenser
Heat Source Electric
Laundry Dryer In Unit, Upper Floor, Washer In Unit
Exterior
Exterior Feature Deck(s), Enclosed, Porch(es)
Parking Features Garage - Front Entry, Garage Door Opener, Inside Access
Garage Spaces 4.0
Fence Privacy, Rear, Wood
Utilities Available Fiber Optics Available, Electric Available, Natural Gas Available, Phone Connected, Propane, Sewer Available, Water Available
Water Access N
View Trees/Woods
Roof Type Asphalt
Accessibility 32\"+ wide Doors
Porch Deck(s), Enclosed, Porch(es)
Attached Garage 2
Total Parking Spaces 4
Garage Y
Building
Story 2
Foundation Slab
Sewer Public Sewer
Water Public
Architectural Style Colonial
Level or Stories 2
Additional Building Above Grade, Below Grade
Structure Type Dry Wall
New Construction N
Schools
Middle Schools Woodbridge
School District Prince William County Public Schools
Others
Pets Allowed Y
HOA Fee Include Common Area Maintenance
Senior Community No
Tax ID 8292-26-0421
Ownership Fee Simple
SqFt Source Assessor
Security Features Smoke Detector,Electric Alarm
Acceptable Financing Cash, Conventional, Exchange, FHA, VA
Horse Property N
Listing Terms Cash, Conventional, Exchange, FHA, VA
Financing Cash,Conventional,Exchange,FHA,VA
Special Listing Condition Standard
Pets Allowed No Pet Restrictions
Read Less
Want to know what your home might be worth? Contact us for a FREE valuation!

Our team is ready to help you sell your home for the highest possible price ASAP

Bought with Luis Carlos Sosa • Fairfax Realty 50/66 LLC





