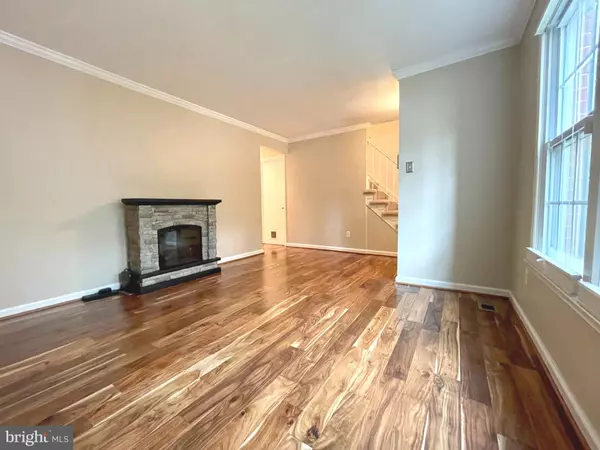$470,000
$479,900
2.1%For more information regarding the value of a property, please contact us for a free consultation.
11872 SAINT TRINIANS CT Reston, VA 20191
3 Beds
3 Baths
1,320 SqFt
Key Details
Sold Price $470,000
Property Type Townhouse
Sub Type Interior Row/Townhouse
Listing Status Sold
Purchase Type For Sale
Square Footage 1,320 sqft
Price per Sqft $356
Subdivision Deepwood
MLS Listing ID VAFX2018924
Sold Date 10/22/21
Style Traditional
Bedrooms 3
Full Baths 2
Half Baths 1
HOA Fees $140/qua
HOA Y/N Y
Abv Grd Liv Area 1,320
Originating Board BRIGHT
Year Built 1973
Annual Tax Amount $5,171
Tax Year 2021
Property Description
Gorgeous and bright, all-brick townhome in beloved Deepwood community with walk-out basement. 3 bedrooms with generous closets and 2.5 bathrooms, all updated. Hardwood floors on main level. Fabulous gourmet kitchen with granite countertops, stainless steel appliances, breakfast bar and wine fridge. The finished walk-out basement with separate storage area could be used as a family room, fourth bedroom, home office or rec room. Your fully fenced-in backyard with brick patio backs to trees, leading to Restons popular trails.
Take the time to visit this beautiful home. Youll fall in love with a house that has pride of ownership written all over it and is just waiting for you to move in.
Deepwood has its own private community pool, tennis courts and several playgrounds. Deepwood is not a part of Reston Association which saves you $718 annually. Assigned parking and plenty of guest parking.
Close proximity to Reston Town Center's shops and restaurants, Wiehle Metro Station, Fairfax County Parkway, Dulles Toll Road and Dulles Airport.
Location
State VA
County Fairfax
Zoning 180
Rooms
Other Rooms Dining Room, Primary Bedroom, Bedroom 2, Bedroom 3, Kitchen, Family Room, Foyer, Recreation Room, Full Bath, Half Bath
Basement Daylight, Partial, Full, Fully Finished, Heated, Interior Access, Outside Entrance, Walkout Level, Improved
Interior
Interior Features Carpet, Ceiling Fan(s), Dining Area, Floor Plan - Traditional, Formal/Separate Dining Room, Upgraded Countertops, Wood Floors, Chair Railings, Crown Moldings, Pantry, Recessed Lighting, Tub Shower
Hot Water Electric
Heating Heat Pump(s)
Cooling Ceiling Fan(s), Central A/C, Heat Pump(s), Programmable Thermostat
Flooring Carpet, Ceramic Tile, Hardwood, Vinyl, Other
Equipment Dishwasher, Refrigerator, Stove, Water Heater, Oven/Range - Electric, Built-In Microwave, Stainless Steel Appliances
Fireplace N
Appliance Dishwasher, Refrigerator, Stove, Water Heater, Oven/Range - Electric, Built-In Microwave, Stainless Steel Appliances
Heat Source Electric
Laundry Lower Floor
Exterior
Exterior Feature Patio(s), Enclosed
Parking On Site 1
Utilities Available Electric Available
Amenities Available Common Grounds, Pool - Outdoor, Tot Lots/Playground, Tennis Courts
Water Access N
Roof Type Shingle
Accessibility None
Porch Patio(s), Enclosed
Garage N
Building
Story 3
Foundation Other
Sewer Public Sewer
Water Public
Architectural Style Traditional
Level or Stories 3
Additional Building Above Grade, Below Grade
Structure Type Dry Wall
New Construction N
Schools
Elementary Schools Hunters Woods
High Schools South Lakes
School District Fairfax County Public Schools
Others
HOA Fee Include Common Area Maintenance,Lawn Maintenance,Pool(s),Road Maintenance,Trash,Snow Removal,Other
Senior Community No
Tax ID 0261 05E 0039
Ownership Other
Security Features Smoke Detector
Acceptable Financing Cash, Contract, Conventional, FHA, VA
Listing Terms Cash, Contract, Conventional, FHA, VA
Financing Cash,Contract,Conventional,FHA,VA
Special Listing Condition Standard
Read Less
Want to know what your home might be worth? Contact us for a FREE valuation!

Our team is ready to help you sell your home for the highest possible price ASAP

Bought with Christopher J Russell • Long & Foster Real Estate, Inc.





