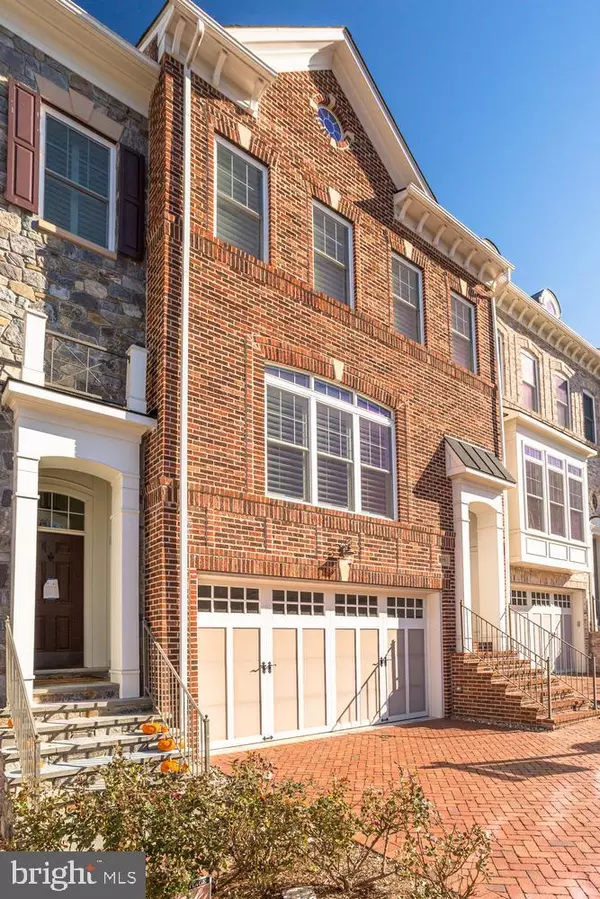$1,115,000
$1,150,000
3.0%For more information regarding the value of a property, please contact us for a free consultation.
6775 DARRELLS GRANT PL Falls Church, VA 22043
4 Beds
4 Baths
2,863 SqFt
Key Details
Sold Price $1,115,000
Property Type Townhouse
Sub Type Interior Row/Townhouse
Listing Status Sold
Purchase Type For Sale
Square Footage 2,863 sqft
Price per Sqft $389
Subdivision Stockwell Manor
MLS Listing ID VAFX1149438
Sold Date 10/26/20
Style Colonial
Bedrooms 4
Full Baths 3
Half Baths 1
HOA Fees $150/mo
HOA Y/N Y
Abv Grd Liv Area 2,279
Originating Board BRIGHT
Year Built 2009
Annual Tax Amount $12,548
Tax Year 2020
Lot Size 1,995 Sqft
Acres 0.05
Property Description
Spacious, bright, and well-maintained 4BR/3.5BA brick-front TH with a 2-car garage and open floor plan in secluded Stockwell Manor. Built in 2009 by Camberley Homes, this home boasts over $91k of builder options. Gleaming hardwood floors on both the main and upper levels, including the upper level bedrooms as well as plantation shutters throughout. Main level features a gourmet kitchen with a large island, KitchenAid stainless steel appliances, high-quality cabinets, and granite countertops. 10-ft ceilings and large windows allow for plenty of light and make the main level living areas feel warm and open. The upper level features 3 bedrooms and 2 bathrooms including a luxurious master bedroom with a box tray ceiling, a sitting area, and a large walk-in closet. The master bath includes separate vanities, a large bathtub, and a shower. The lower level has a rec. room, a full bathroom, and a bonus room that can be used as a 4th bedroom, nanny suite, or an office. The main level also walks out to a low-maintenance composite wood deck that leads down to a enclosed, beautifully hardscaped patio for entertaining and outdoor living. Common areas include a picnic pavilion, tot lot, and park benches. Prime location within walking distance to West Falls Church Metro, which provides easy access to Tysons, Reston, IAD, DCA, Arlington, and DC. A short drive to Whole Foods, Trader Joes, and the W. Broad St. shops and restaurants. Highly rated schools: Haycock ES, Longfellow MS, and McLean HS.
Location
State VA
County Fairfax
Zoning 305
Rooms
Other Rooms Living Room, Dining Room, Primary Bedroom, Bedroom 2, Bedroom 3, Bedroom 4, Kitchen, Family Room, Recreation Room
Basement Daylight, Full, Fully Finished, Heated
Interior
Interior Features Breakfast Area, Family Room Off Kitchen, Kitchen - Gourmet, Kitchen - Island, Combination Dining/Living, Entry Level Bedroom, Upgraded Countertops, Crown Moldings, Window Treatments, Primary Bath(s), Wainscotting, Wood Floors, Floor Plan - Open
Hot Water Natural Gas
Heating Central, Humidifier
Cooling Central A/C
Flooring Hardwood, Carpet, Ceramic Tile
Fireplaces Number 1
Fireplaces Type Double Sided, Gas/Propane, Mantel(s)
Equipment Dishwasher, Disposal, Dryer, Refrigerator, Cooktop, Range Hood, Stainless Steel Appliances, Built-In Microwave, Oven - Wall, Washer
Fireplace Y
Appliance Dishwasher, Disposal, Dryer, Refrigerator, Cooktop, Range Hood, Stainless Steel Appliances, Built-In Microwave, Oven - Wall, Washer
Heat Source Natural Gas
Exterior
Exterior Feature Porch(es), Enclosed, Patio(s), Deck(s)
Parking Features Garage - Front Entry, Garage Door Opener, Inside Access
Garage Spaces 4.0
Amenities Available Common Grounds, Picnic Area, Tot Lots/Playground
Water Access N
Accessibility None
Porch Porch(es), Enclosed, Patio(s), Deck(s)
Attached Garage 2
Total Parking Spaces 4
Garage Y
Building
Story 3
Sewer Public Sewer
Water Public
Architectural Style Colonial
Level or Stories 3
Additional Building Above Grade, Below Grade
New Construction N
Schools
Elementary Schools Haycock
Middle Schools Longfellow
High Schools Mclean
School District Fairfax County Public Schools
Others
HOA Fee Include Common Area Maintenance,Management,Reserve Funds,Snow Removal,Trash
Senior Community No
Tax ID 0402 48 0024
Ownership Fee Simple
SqFt Source Assessor
Acceptable Financing Cash, Conventional, VA, FHA
Listing Terms Cash, Conventional, VA, FHA
Financing Cash,Conventional,VA,FHA
Special Listing Condition Standard
Read Less
Want to know what your home might be worth? Contact us for a FREE valuation!

Our team is ready to help you sell your home for the highest possible price ASAP

Bought with Non Member • Non Subscribing Office





