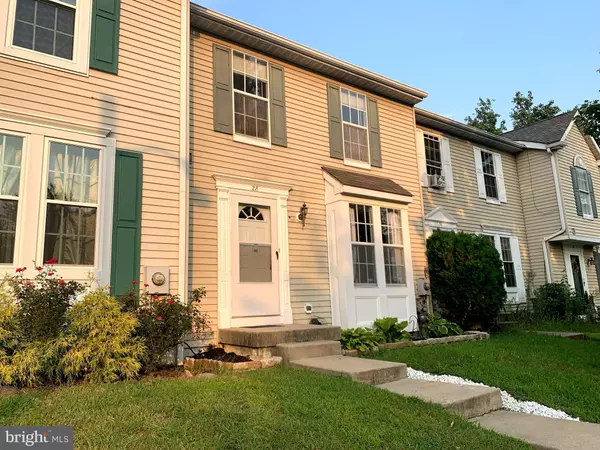$225,000
$200,000
12.5%For more information regarding the value of a property, please contact us for a free consultation.
28 REGENCY DR Mount Holly, NJ 08060
3 Beds
3 Baths
1,166 SqFt
Key Details
Sold Price $225,000
Property Type Townhouse
Sub Type Interior Row/Townhouse
Listing Status Sold
Purchase Type For Sale
Square Footage 1,166 sqft
Price per Sqft $192
Subdivision Olde Mill Village
MLS Listing ID NJBL2006996
Sold Date 11/09/21
Style Traditional
Bedrooms 3
Full Baths 2
Half Baths 1
HOA Y/N N
Abv Grd Liv Area 1,166
Originating Board BRIGHT
Year Built 1996
Annual Tax Amount $4,809
Tax Year 2020
Lot Size 2,000 Sqft
Acres 0.05
Lot Dimensions 20X100
Property Description
Why Rent when you can Own? Clean and Bright is this 3 Bedroom, 2.5 Bath Townhome with Full Finished Basement in Desirable Olde Mill Village of Mount Holly. Move Right In! This home has been Freshly Painted and features Brand New Vinyl Flooring throughout the 1st Floor as well as Brand New Carpet on the 2nd Floor & in the Fully Finished Basement! Eat-in-Kitchen offers Oak Cabinets, Double Sink, Recessed lighting, and a Breakfast Bar opening to the Living Room. Living Room is nicely sized and offers great space to relax & unwind! Upstairs, the 2nd Floor Master Suite features Private Ensuite Full Bathroom and nice closet space. Two other nicely sized Bedrooms are both in close proximity to the Full Hall Bath. Full Finished Basement with Brand New Carpet that includes a Family Room area, Walk-In Closet, and Storage Room creates even more room to grow! Outside, the Backyard is Fully Fenced In and includes a Shed for added storage and a Freshly Painted Deck to entertain Family & Friends. Additional Features Include: Laundry Room, Brand New Flooring Throughout, Fresh Paint Throughout, and more. Great Location! Close to Major Highways, Military Base, Public Transportation, Shopping, Restaurants, Parks & Schools! Don't wait, this one won't last!
Location
State NJ
County Burlington
Area Mount Holly Twp (20323)
Zoning PA
Rooms
Other Rooms Living Room, Primary Bedroom, Bedroom 2, Kitchen, Family Room, Bedroom 1
Basement Full, Fully Finished
Interior
Interior Features Breakfast Area, Carpet, Ceiling Fan(s), Combination Kitchen/Dining, Family Room Off Kitchen, Floor Plan - Open, Kitchen - Eat-In, Kitchen - Table Space, Primary Bath(s)
Hot Water Electric
Heating Forced Air
Cooling Central A/C, Ceiling Fan(s)
Flooring Carpet, Vinyl
Equipment Dishwasher, Refrigerator, Oven/Range - Gas, Washer, Dryer
Furnishings No
Fireplace N
Appliance Dishwasher, Refrigerator, Oven/Range - Gas, Washer, Dryer
Heat Source Natural Gas
Laundry Basement
Exterior
Exterior Feature Deck(s), Enclosed
Garage Spaces 2.0
Fence Fully, Wood
Utilities Available Cable TV
Water Access N
Accessibility None
Porch Deck(s), Enclosed
Total Parking Spaces 2
Garage N
Building
Lot Description Level
Story 2
Foundation Block
Sewer Public Sewer
Water Public
Architectural Style Traditional
Level or Stories 2
Additional Building Above Grade, Below Grade
New Construction N
Schools
School District Rancocas Valley Regional Schools
Others
Senior Community No
Tax ID 23-00041 08-00012
Ownership Fee Simple
SqFt Source Assessor
Special Listing Condition Standard
Read Less
Want to know what your home might be worth? Contact us for a FREE valuation!

Our team is ready to help you sell your home for the highest possible price ASAP

Bought with Stephen B. Clyde • RE/MAX Preferred - Marlton





