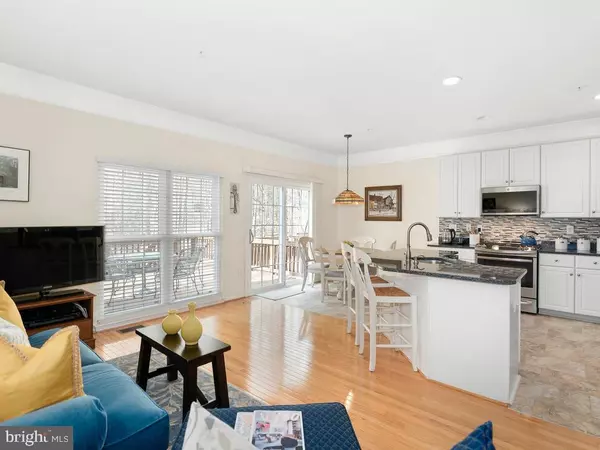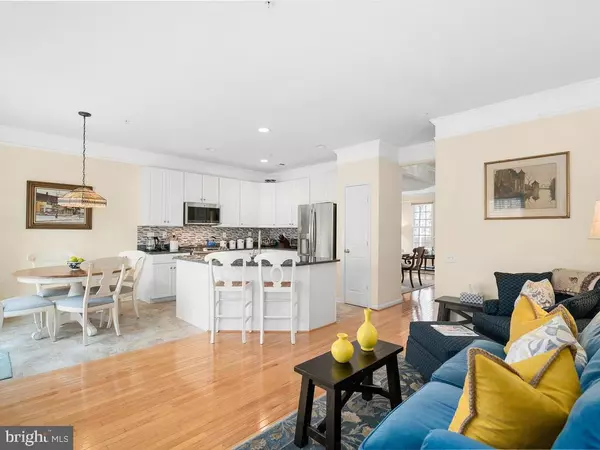$432,500
$425,000
1.8%For more information regarding the value of a property, please contact us for a free consultation.
2454 COPPER MOUNTAIN TER Silver Spring, MD 20906
4 Beds
4 Baths
2,640 SqFt
Key Details
Sold Price $432,500
Property Type Townhouse
Sub Type Interior Row/Townhouse
Listing Status Sold
Purchase Type For Sale
Square Footage 2,640 sqft
Price per Sqft $163
Subdivision Longmead
MLS Listing ID MDMC700600
Sold Date 05/28/20
Style Colonial
Bedrooms 4
Full Baths 3
Half Baths 1
HOA Fees $68/mo
HOA Y/N Y
Abv Grd Liv Area 1,760
Originating Board BRIGHT
Year Built 1996
Annual Tax Amount $4,661
Tax Year 2020
Lot Size 1,760 Sqft
Acres 0.04
Property Description
Gorgeous and impeccably maintained brick beauty filled with all of your favorite things! Backing to woods, leafy views of nature can be enjoyed while dining alfresco on the rear deck. Better than new, this home boasts a recent roof, windows, doors, appliances, heating and air conditioning..... plus so much more! The owner spared no expense and only added top the line fixtures and fittings! The kitchen is completely divine with GE stainless appliances, granite counters and a fabulous mosaic tile back splash. Three finished levels, walkout light filled lower level, gas fireplace with a marble surround and Mount Vernon mantle. First floor nine foot ceilings with an estate trim package and three piece crown moldings and two piece chair and panel moldings. Home to Argyle Country Club and call me for summer specials and memberships! Close to Metro with easy access via community buses and carpools. Truly a perfect 10, this is home is not to be missed!
Location
State MD
County Montgomery
Zoning PRC
Rooms
Basement Daylight, Full, Rear Entrance, Walkout Level, Fully Finished, Windows
Interior
Interior Features Built-Ins, Chair Railings, Crown Moldings, Family Room Off Kitchen, Floor Plan - Open, Floor Plan - Traditional, Formal/Separate Dining Room, Kitchen - Eat-In, Kitchen - Country, Kitchen - Island, Kitchen - Table Space, Primary Bath(s), Pantry, Recessed Lighting, Soaking Tub, Upgraded Countertops, Walk-in Closet(s), Window Treatments, Wood Floors
Hot Water Natural Gas
Heating Forced Air
Cooling Central A/C
Flooring Hardwood, Carpet, Ceramic Tile
Fireplaces Number 1
Fireplaces Type Gas/Propane, Mantel(s), Marble
Equipment Built-In Microwave, Dishwasher, Disposal, Dryer, Refrigerator, Stainless Steel Appliances, Oven/Range - Gas, Water Heater - High-Efficiency, Washer, Oven - Self Cleaning, Microwave, Icemaker, Exhaust Fan, ENERGY STAR Refrigerator, ENERGY STAR Clothes Washer, ENERGY STAR Dishwasher, Energy Efficient Appliances
Furnishings No
Fireplace Y
Window Features Atrium,Energy Efficient,ENERGY STAR Qualified,Insulated,Low-E,Screens,Transom
Appliance Built-In Microwave, Dishwasher, Disposal, Dryer, Refrigerator, Stainless Steel Appliances, Oven/Range - Gas, Water Heater - High-Efficiency, Washer, Oven - Self Cleaning, Microwave, Icemaker, Exhaust Fan, ENERGY STAR Refrigerator, ENERGY STAR Clothes Washer, ENERGY STAR Dishwasher, Energy Efficient Appliances
Heat Source Natural Gas
Exterior
Exterior Feature Deck(s)
Garage Spaces 2.0
Parking On Site 2
Utilities Available Under Ground
Water Access N
View Trees/Woods
Roof Type Composite
Accessibility Other
Porch Deck(s)
Total Parking Spaces 2
Garage N
Building
Lot Description Backs to Trees, Landscaping, Trees/Wooded, Cul-de-sac
Story 3+
Sewer Public Sewer
Water Public
Architectural Style Colonial
Level or Stories 3+
Additional Building Above Grade, Below Grade
Structure Type 9'+ Ceilings,Tray Ceilings
New Construction N
Schools
Elementary Schools Stonegate
Middle Schools William H. Farquhar
High Schools James Hubert Blake
School District Montgomery County Public Schools
Others
Pets Allowed Y
Senior Community No
Tax ID 161302987184
Ownership Fee Simple
SqFt Source Assessor
Horse Property N
Special Listing Condition Standard
Pets Allowed Cats OK, Dogs OK
Read Less
Want to know what your home might be worth? Contact us for a FREE valuation!

Our team is ready to help you sell your home for the highest possible price ASAP

Bought with Nadia C Moreira • Samson Properties





