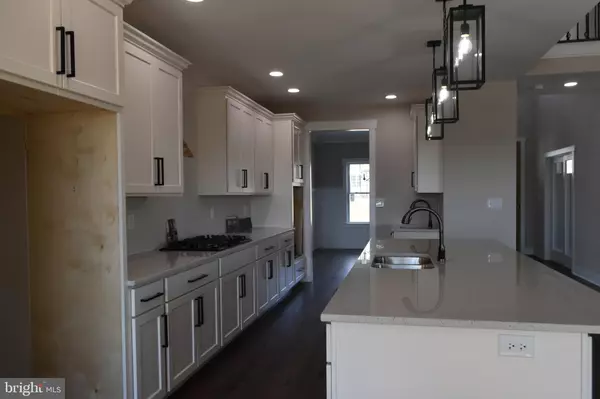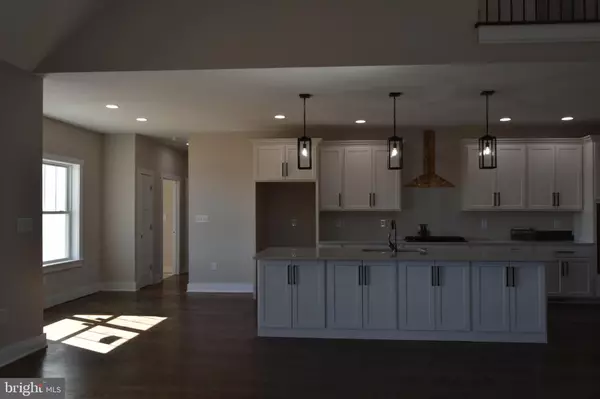$789,750
$789,750
For more information regarding the value of a property, please contact us for a free consultation.
LOT 39 ELIZABETH WAY Carlisle, PA 17013
5 Beds
4 Baths
3,466 SqFt
Key Details
Sold Price $789,750
Property Type Single Family Home
Sub Type Detached
Listing Status Sold
Purchase Type For Sale
Square Footage 3,466 sqft
Price per Sqft $227
Subdivision Cumberland Range Estates
MLS Listing ID PACB2003632
Sold Date 05/10/22
Style Traditional
Bedrooms 5
Full Baths 3
Half Baths 1
HOA Fees $10/ann
HOA Y/N Y
Abv Grd Liv Area 3,466
Originating Board BRIGHT
Year Built 2022
Annual Tax Amount $1,524
Tax Year 2021
Lot Size 0.610 Acres
Acres 0.61
Property Description
Welcome home! The latest offering from Reese Custom Builders in the exclusive Cumberland Range Estates is sure to impress. This elegant 5-bed, 3.5 bath, 2-story home is loaded with features such as gleaming hardwood floors on much of the first floor, luxury vinyl plank flooring, ceiling fans, tiled shower, and soaking tub along with many more features. The main floor consists of a primary bedroom suite, generously sized kitchen with solid surface countertops and stainless steel appliances, large family room with stone fireplace, formal dining room, laundry room and a handy study. Upstairs has 4 large bedrooms, two with walk-in closets, and two bathrooms. The roomy 3-car garage offers ample space for your cars. The unfinished, walk-out lower level is a blank canvas for you to create the leisure/work space of your dreams. Take in the amazing views of Blue Mountain and South Mountain from the covered deck . Located in the Cumberland Valley School District, Cumberland Range Estates is conveniently located near major highways, schools and shopping. As this home is still under construction, prospective buyers may be able to personalize some of the selections. Tax assessment is for the lot only. Call today for your private showing.
Location
State PA
County Cumberland
Area Middlesex Twp (14421)
Zoning RESIDENTIAL
Direction North
Rooms
Other Rooms Dining Room, Primary Bedroom, Bedroom 2, Bedroom 3, Bedroom 4, Bedroom 5, Kitchen, Family Room, Breakfast Room, Study, Laundry
Basement Poured Concrete, Unfinished, Full, Walkout Level
Main Level Bedrooms 1
Interior
Interior Features Breakfast Area, Ceiling Fan(s)
Hot Water Electric
Heating Heat Pump - Gas BackUp
Cooling Central A/C, Ceiling Fan(s)
Flooring Hardwood, Partially Carpeted, Tile/Brick
Fireplaces Number 1
Fireplaces Type Stone
Equipment Commercial Range, Cooktop, Exhaust Fan, Dishwasher
Fireplace Y
Appliance Commercial Range, Cooktop, Exhaust Fan, Dishwasher
Heat Source Electric
Laundry Main Floor
Exterior
Exterior Feature Porch(es), Deck(s)
Parking Features Garage - Side Entry
Garage Spaces 3.0
Utilities Available Electric Available, Phone Available, Water Available, Sewer Available, Cable TV Available
Water Access N
Roof Type Architectural Shingle
Accessibility None
Porch Porch(es), Deck(s)
Attached Garage 3
Total Parking Spaces 3
Garage Y
Building
Story 2
Foundation Concrete Perimeter
Sewer Public Sewer
Water Public
Architectural Style Traditional
Level or Stories 2
Additional Building Above Grade
New Construction Y
Schools
High Schools Cumberland Valley
School District Cumberland Valley
Others
Senior Community No
Tax ID NO TAX RECORD
Ownership Fee Simple
SqFt Source Estimated
Acceptable Financing Cash, Conventional, VA
Listing Terms Cash, Conventional, VA
Financing Cash,Conventional,VA
Special Listing Condition Standard
Read Less
Want to know what your home might be worth? Contact us for a FREE valuation!

Our team is ready to help you sell your home for the highest possible price ASAP

Bought with KINGSLEY JATTO • Howard Hanna Company-Harrisburg





