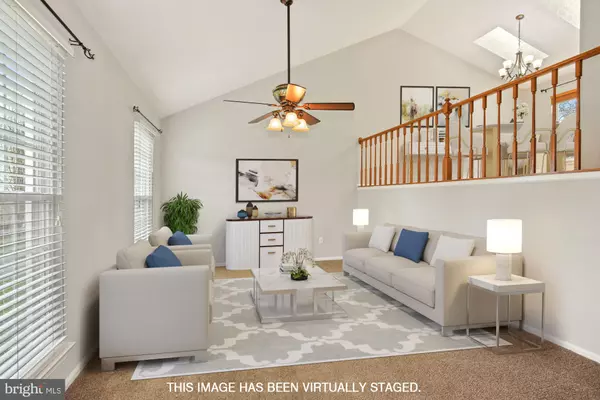$600,000
$550,000
9.1%For more information regarding the value of a property, please contact us for a free consultation.
17 DUDLEY CT Sterling, VA 20165
4 Beds
3 Baths
1,980 SqFt
Key Details
Sold Price $600,000
Property Type Single Family Home
Sub Type Detached
Listing Status Sold
Purchase Type For Sale
Square Footage 1,980 sqft
Price per Sqft $303
Subdivision Countryside
MLS Listing ID VALO2021334
Sold Date 05/05/22
Style Split Level,Bi-level
Bedrooms 4
Full Baths 3
HOA Fees $85/mo
HOA Y/N Y
Abv Grd Liv Area 1,342
Originating Board BRIGHT
Year Built 1986
Annual Tax Amount $5,141
Tax Year 2021
Lot Size 7,841 Sqft
Acres 0.18
Property Description
Brick front Jamestown model backing to woods! 4 bedroom, 3 full bath home in a great Sterling location within the Countryside Community. Sold AS-IS Condition. Perfect time to make your very own! This split level home has a spacious family room with soaring 2-story ceilings, a light and bright kitchen with slider to large deck, a dining area with skylights, main level includes primary bedroom with ceiling fan and 2 roomy closets, along with 2 more bedrooms. The walk-out lower level boasts a den/family room with access to the large back yard, a bedroom, full bath , laundry and storage. The large wood deck backs to trees for added privacy and great for entertaining.
Located on a cul-de-sac and pipestem for great privacy. Community offers fantastic amenities including multiple swimming pools, walking/biking trails, tennis courts, ten playgrounds, volleyball and basketball courts and fishing pond. Close to plentiful shopping, dining, Dulles Town Center and One Loudoun. Commuters will appreciate easy access to Rt. 28, Rt. 7, Greenway and Dulles Airport.
Location
State VA
County Loudoun
Zoning RESIDENTIAL
Rooms
Other Rooms Living Room, Dining Room, Primary Bedroom, Bedroom 2, Bedroom 3, Bedroom 4, Kitchen, Den, Laundry, Storage Room
Basement Full, Walkout Level, Rear Entrance, Windows, Fully Finished, Garage Access
Interior
Interior Features Kitchen - Country, Dining Area, Upgraded Countertops, Primary Bath(s), Window Treatments, Floor Plan - Traditional, Built-Ins, Ceiling Fan(s), Combination Kitchen/Dining, Recessed Lighting, Skylight(s), Walk-in Closet(s), Pantry
Hot Water Electric
Heating Heat Pump(s)
Cooling Central A/C
Flooring Ceramic Tile, Carpet, Laminate Plank, Luxury Vinyl Tile
Equipment Built-In Microwave, Dishwasher, Refrigerator, Icemaker, Washer, Dryer, Oven/Range - Electric, Disposal
Fireplace N
Window Features Screens,Skylights
Appliance Built-In Microwave, Dishwasher, Refrigerator, Icemaker, Washer, Dryer, Oven/Range - Electric, Disposal
Heat Source Electric
Laundry Lower Floor
Exterior
Exterior Feature Deck(s)
Parking Features Garage - Front Entry, Garage Door Opener, Inside Access, Built In
Garage Spaces 2.0
Utilities Available Cable TV Available
Amenities Available Bike Trail, Jog/Walk Path, Pool - Outdoor, Tennis Courts, Basketball Courts
Water Access N
View Trees/Woods
Roof Type Shingle
Accessibility None
Porch Deck(s)
Attached Garage 2
Total Parking Spaces 2
Garage Y
Building
Lot Description Cul-de-sac, Pipe Stem, Trees/Wooded, No Thru Street, Backs to Trees
Story 3
Foundation Concrete Perimeter
Sewer Public Sewer
Water Public
Architectural Style Split Level, Bi-level
Level or Stories 3
Additional Building Above Grade, Below Grade
Structure Type Dry Wall
New Construction N
Schools
Elementary Schools Countryside
Middle Schools River Bend
High Schools Potomac Falls
School District Loudoun County Public Schools
Others
Pets Allowed Y
HOA Fee Include Common Area Maintenance,Management,Reserve Funds,Pool(s)
Senior Community No
Tax ID 027368804000
Ownership Fee Simple
SqFt Source Assessor
Special Listing Condition Standard
Pets Allowed No Pet Restrictions
Read Less
Want to know what your home might be worth? Contact us for a FREE valuation!

Our team is ready to help you sell your home for the highest possible price ASAP

Bought with Damon A Nicholas • Coldwell Banker Realty





