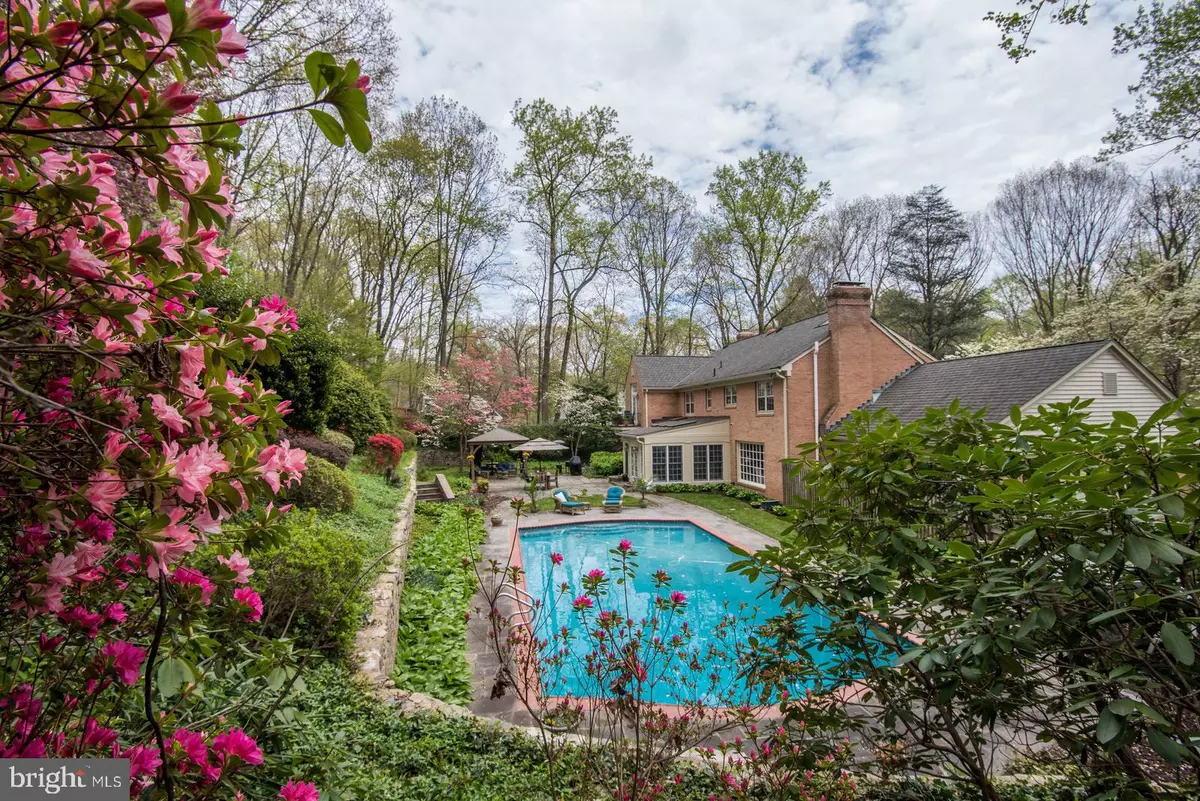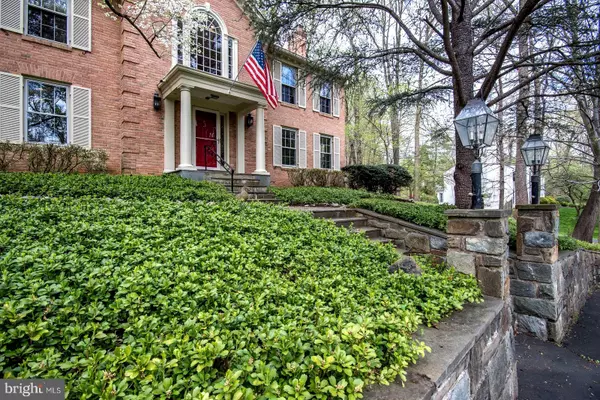$1,099,000
$1,099,000
For more information regarding the value of a property, please contact us for a free consultation.
14601 PETTIT WAY Potomac, MD 20854
5 Beds
5 Baths
6,657 SqFt
Key Details
Sold Price $1,099,000
Property Type Single Family Home
Sub Type Detached
Listing Status Sold
Purchase Type For Sale
Square Footage 6,657 sqft
Price per Sqft $165
Subdivision Riverwood
MLS Listing ID MDMC698188
Sold Date 08/21/20
Style Colonial
Bedrooms 5
Full Baths 4
Half Baths 1
HOA Y/N N
Abv Grd Liv Area 4,957
Originating Board BRIGHT
Year Built 1974
Annual Tax Amount $12,382
Tax Year 2018
Lot Size 2.190 Acres
Acres 2.19
Property Description
Owner Improvements and Upgrades Kitchen Complete Designer Remodel; Lower Level Living Area Flooring, Interior Painting; Exterior Painting; Bathrooms Remodeled; Owner Suite Expansion and Remodel; Installation of 40-year Architectural Shingle Rood and Gutters; New Pool Heater; Installation of Rear Fencing; Hot Tub; Gazebo; Culligan Whole House Water Softener and Conditioner; Front and Rear Flood Lights, Patio and Corner Illumination; Main Level and Patio Stereo Speakers/House Wired for Sound System; Two Wells with Two Well Water Pressure Tanks; 400-amp Service Panel/Cat5 Wiring Whole House Surge Protection.Stunningly beautiful custom home on a lush landscaped 2-acre lot with heated pool, a quiet oasis on a prestigious street in the Potomac countryside. Acclaimed local builders Crowell and Baker built the 7000 sq ft brick home with an open, light-filled interior, superior craftsmanship and appointments, 5 - 6 bedrooms and 4.5 baths on three fully finished levels. The large, bright two-story entry foyer with marble floor showcases a beautiful curved front staircase. The beautiful Living Room with masonry fireplace, elegant paneled Library, and luxurious Dining Room with crystal chandelier, feature beautiful hardwood floors, eleven-inch moldings and chair railing. A gorgeous designer renovated Kitchen with granite center isle, bar seating, prep sink, breakfast buffet and built-in desk, sits at the heart of the home. A lovely Family Room with large windows and stone fireplace opens to the Kitchen. The spacious Sun Room with heated ceramic floor has walls of windows and French doors to the garden. Nature lovers and entertainers will appreciate the outdoor living space with its beautifully landscaped grounds, large flagstone patio for al fresco dining, large heated gunite pool, large covered gazebo, new hot tub, and stone walled gardens. Front and back staircases lead to the upper level, with its large Owners' Bedroom, great closet space, luxurious renovated Owners' Bath and adjoining Sitting Room/Office with balcony. The fully finished lower level provides a large carpeted Recreation/second Family Room with fireplace, Game Room and bar, large room suitable for live-in served by a new Full Bath, and walkup stairs to the back yard. Hardwood floors, plaster moldings and chair rail and fresh carpeting. The oversized two-car garage opens to a mudroom on the main level of the home. The beautiful natural surroundings, including stone walls and gardens at the front and rear of the home, and semi-circular driveway entrance, add to the allure of this lovely home in move-in condition. Welcome!
Location
State MD
County Montgomery
Zoning RE2
Rooms
Other Rooms Living Room, Dining Room, Primary Bedroom, Sitting Room, Bedroom 2, Bedroom 3, Bedroom 4, Bedroom 5, Kitchen, Game Room, Family Room, Foyer, Breakfast Room, Sun/Florida Room, In-Law/auPair/Suite, Laundry, Maid/Guest Quarters, Mud Room, Office, Recreation Room, Bathroom 2, Bathroom 3, Bonus Room, Primary Bathroom, Half Bath
Basement Walkout Stairs, Fully Finished
Interior
Interior Features Built-Ins, Additional Stairway, Crown Moldings, Curved Staircase, Family Room Off Kitchen, Floor Plan - Open, Kitchen - Island, Kitchen - Country, Primary Bath(s), Recessed Lighting, Walk-in Closet(s), Wainscotting, Wet/Dry Bar, WhirlPool/HotTub, Window Treatments, Wine Storage, Wood Floors
Hot Water Electric
Heating Forced Air, Heat Pump - Electric BackUp, Zoned
Cooling Central A/C, Zoned
Flooring Hardwood, Ceramic Tile
Fireplaces Number 3
Fireplace Y
Window Features Bay/Bow,Wood Frame,Palladian
Heat Source Oil
Laundry Upper Floor
Exterior
Exterior Feature Patio(s), Balcony
Parking Features Garage - Side Entry, Garage Door Opener, Additional Storage Area
Garage Spaces 2.0
Fence Partially, Rear
Pool Heated
Water Access N
View Garden/Lawn, Scenic Vista, Trees/Woods
Roof Type Architectural Shingle
Accessibility None
Porch Patio(s), Balcony
Road Frontage City/County
Attached Garage 2
Total Parking Spaces 2
Garage Y
Building
Lot Description Cul-de-sac, Landscaping, Trees/Wooded, No Thru Street
Story 3
Sewer Public Sewer
Water Well
Architectural Style Colonial
Level or Stories 3
Additional Building Above Grade, Below Grade
Structure Type High,9'+ Ceilings,2 Story Ceilings
New Construction N
Schools
School District Montgomery County Public Schools
Others
Pets Allowed Y
Senior Community No
Tax ID 160600391064
Ownership Fee Simple
SqFt Source Assessor
Horse Property N
Special Listing Condition Standard
Pets Allowed No Pet Restrictions
Read Less
Want to know what your home might be worth? Contact us for a FREE valuation!

Our team is ready to help you sell your home for the highest possible price ASAP

Bought with Judith Casey • Compass





