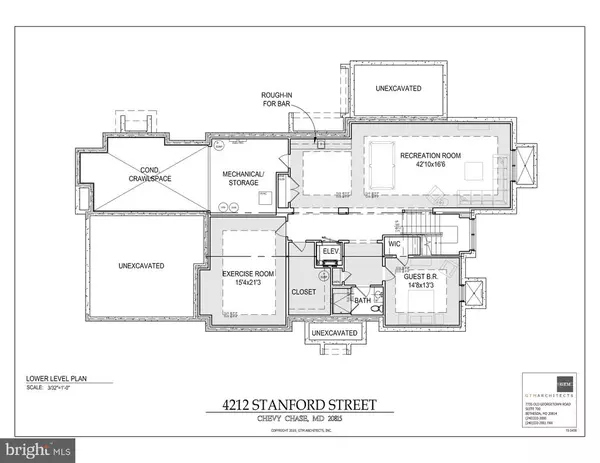$3,415,000
$3,550,000
3.8%For more information regarding the value of a property, please contact us for a free consultation.
4212 STANFORD ST Chevy Chase, MD 20815
6 Beds
7 Baths
7,308 SqFt
Key Details
Sold Price $3,415,000
Property Type Single Family Home
Sub Type Detached
Listing Status Sold
Purchase Type For Sale
Square Footage 7,308 sqft
Price per Sqft $467
Subdivision Chevy Chase
MLS Listing ID MDMC699758
Sold Date 10/26/20
Style Colonial
Bedrooms 6
Full Baths 5
Half Baths 2
HOA Y/N N
Abv Grd Liv Area 5,280
Originating Board BRIGHT
Year Built 2020
Annual Tax Amount $14,862
Tax Year 2020
Lot Size 0.329 Acres
Acres 0.33
Property Description
Situated among gorgeous and dramatic hallmark homes of Chevy Chase, this elegant & graceful residence nods back with its own exceptional design & craftsmanship. The thought & care incorporated into this home will be truly impressive. The views, natural light, floor plan, finishes & grounds will be dramatic. Completion October 1st (estimated). Exceptional opportunity to customize. Blocks to downtown Bethesda & Washington, DC, CCT, Lawton Community Center, Metro. Note: residence will be "elevator ready" (Elevator unit is an option). Designated space for an in-ground pool.
Location
State MD
County Montgomery
Zoning R60
Direction North
Rooms
Basement Daylight, Partial, Fully Finished, Full, Heated, Improved, Other, Windows
Interior
Interior Features Additional Stairway, Breakfast Area, Butlers Pantry, Carpet, Elevator, Family Room Off Kitchen, Floor Plan - Open, Formal/Separate Dining Room, Kitchen - Country, Kitchen - Eat-In, Kitchen - Gourmet, Kitchen - Island, Kitchen - Table Space, Pantry, Recessed Lighting, Walk-in Closet(s), Wood Floors
Hot Water Natural Gas
Heating Forced Air, Zoned
Cooling Central A/C, Zoned
Flooring Hardwood, Carpet
Fireplaces Number 2
Equipment Built-In Microwave, Commercial Range, Dishwasher, Disposal, Exhaust Fan, Icemaker, Humidifier, Microwave, Oven - Double, Oven - Wall, Range Hood, Refrigerator, Six Burner Stove, Stove, Water Heater
Fireplace Y
Appliance Built-In Microwave, Commercial Range, Dishwasher, Disposal, Exhaust Fan, Icemaker, Humidifier, Microwave, Oven - Double, Oven - Wall, Range Hood, Refrigerator, Six Burner Stove, Stove, Water Heater
Heat Source Natural Gas
Laundry Upper Floor
Exterior
Exterior Feature Patio(s), Porch(es), Balcony
Parking Features Covered Parking, Garage - Side Entry, Garage Door Opener, Oversized
Garage Spaces 2.0
Amenities Available Baseball Field, Basketball Courts, Community Center, Day Care, Exercise Room, Game Room, Fitness Center, Horse Trails, Jog/Walk Path, Meeting Room, Party Room, Picnic Area, Recreational Center, Riding/Stables, Security, Tennis Courts, Tot Lots/Playground
Water Access N
Roof Type Composite
Accessibility 36\"+ wide Halls, Elevator, Entry Slope <1', Level Entry - Main, Roll-in Shower, Other
Porch Patio(s), Porch(es), Balcony
Attached Garage 2
Total Parking Spaces 2
Garage Y
Building
Lot Description Corner, Cleared, Landscaping, Level, Premium
Story 3
Sewer Public Sewer
Water Public
Architectural Style Colonial
Level or Stories 3
Additional Building Above Grade, Below Grade
Structure Type 9'+ Ceilings,Tray Ceilings
New Construction Y
Schools
Elementary Schools Chevy Chase
Middle Schools Silver Creek
High Schools Bethesda-Chevy Chase
School District Montgomery County Public Schools
Others
Senior Community No
Tax ID 160700463348
Ownership Fee Simple
SqFt Source Assessor
Security Features Carbon Monoxide Detector(s),Electric Alarm,Motion Detectors,Security System,Sprinkler System - Indoor
Acceptable Financing Conventional
Listing Terms Conventional
Financing Conventional
Special Listing Condition Standard
Read Less
Want to know what your home might be worth? Contact us for a FREE valuation!

Our team is ready to help you sell your home for the highest possible price ASAP

Bought with Anne-Marie R Finnell • TTR Sotheby's International Realty





