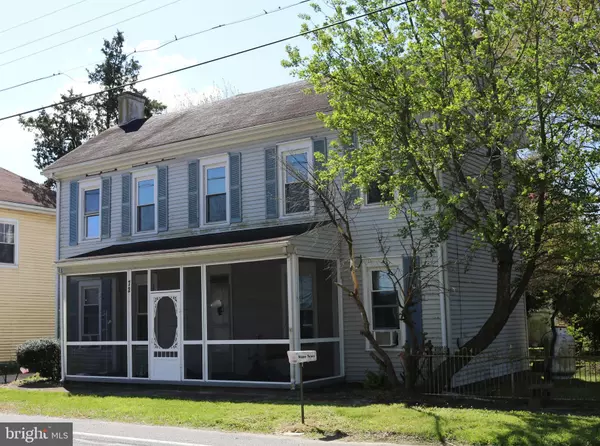$65,000
$98,900
34.3%For more information regarding the value of a property, please contact us for a free consultation.
72 MAIN ST Greenwood, DE 19950
4 Beds
1 Bath
3,360 SqFt
Key Details
Sold Price $65,000
Property Type Single Family Home
Sub Type Detached
Listing Status Sold
Purchase Type For Sale
Square Footage 3,360 sqft
Price per Sqft $19
Subdivision Farmington
MLS Listing ID DEKT237836
Sold Date 09/30/20
Style Federal
Bedrooms 4
Full Baths 1
HOA Y/N N
Abv Grd Liv Area 3,360
Originating Board BRIGHT
Year Built 1895
Annual Tax Amount $800
Tax Year 2019
Lot Size 0.496 Acres
Acres 0.5
Lot Dimensions 165.00 x 131.00
Property Description
Bring your tool bag, paint brush & imagination! This Federal Style home located in Farmington, Delaware was once a beauty! It can be brought back to its once stately position or even better. Home boosts of many past "old world" character which blended with today's modern features would be a show place. Large spacious rooms and many with original mantles or closed off fire places. Foyer with curved stair way! Wood floors. Upper level bedrooms. Over-sized lot with mature plantings and trees. Out building. Has so much possibilities & potential. Could be a fun project! Public Sewer & on site well. Home is an Estate and will be "Sold As Is".
Location
State DE
County Kent
Area Woodbridge (30806)
Zoning NA
Direction North
Rooms
Other Rooms Living Room, Dining Room, Bedroom 2, Bedroom 3, Bedroom 4, Kitchen, Laundry, Bathroom 1
Main Level Bedrooms 4
Interior
Interior Features Attic, Butlers Pantry, Curved Staircase, Dining Area, Floor Plan - Traditional, Formal/Separate Dining Room, Pantry, Stall Shower, Wood Floors
Hot Water Other
Heating Space Heater, Zoned
Cooling Window Unit(s)
Flooring Hardwood, Vinyl
Equipment Dryer, Dryer - Electric, Oven/Range - Gas, Refrigerator, Washer, Water Heater
Furnishings No
Fireplace N
Appliance Dryer, Dryer - Electric, Oven/Range - Gas, Refrigerator, Washer, Water Heater
Heat Source Propane - Leased
Laundry Main Floor
Exterior
Garage Spaces 2.0
Fence Decorative
Utilities Available Cable TV Available, Electric Available, Phone Available
Water Access N
View Street
Roof Type Shingle
Street Surface Paved
Accessibility None
Total Parking Spaces 2
Garage N
Building
Lot Description Cleared, Rear Yard, Road Frontage, SideYard(s)
Story 2
Sewer Public Sewer
Water Public
Architectural Style Federal
Level or Stories 2
Additional Building Above Grade, Below Grade
Structure Type High,Paneled Walls,Plaster Walls
New Construction N
Schools
School District Woodbridge
Others
Pets Allowed Y
Senior Community No
Tax ID MN-06-19312-01-1400-000
Ownership Fee Simple
SqFt Source Assessor
Acceptable Financing Cash, Conventional
Horse Property N
Listing Terms Cash, Conventional
Financing Cash,Conventional
Special Listing Condition Standard
Pets Allowed No Pet Restrictions
Read Less
Want to know what your home might be worth? Contact us for a FREE valuation!

Our team is ready to help you sell your home for the highest possible price ASAP

Bought with Patricia R Hawryluk • RE/MAX Horizons





