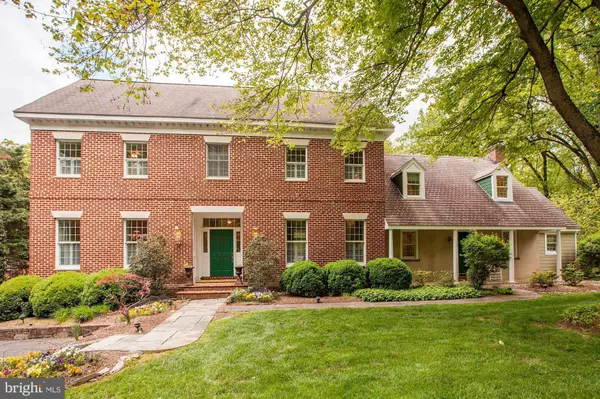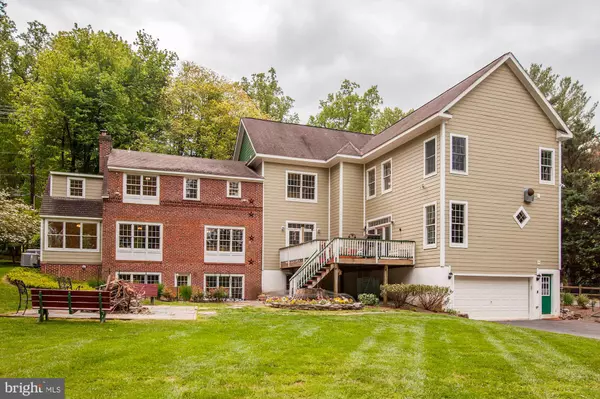$1,150,000
$1,150,000
For more information regarding the value of a property, please contact us for a free consultation.
9408 FALLS RD Potomac, MD 20854
4 Beds
7 Baths
6,061 SqFt
Key Details
Sold Price $1,150,000
Property Type Single Family Home
Sub Type Detached
Listing Status Sold
Purchase Type For Sale
Square Footage 6,061 sqft
Price per Sqft $189
Subdivision Potomac Outside
MLS Listing ID MDMC706084
Sold Date 07/15/20
Style Colonial
Bedrooms 4
Full Baths 4
Half Baths 3
HOA Y/N N
Abv Grd Liv Area 5,061
Originating Board BRIGHT
Year Built 1950
Annual Tax Amount $12,650
Tax Year 2019
Lot Size 1.467 Acres
Acres 1.47
Property Description
An amazing opportunity to purchase this meticulously maintained brick colonial home situated on a professionally landscaped level lot of almost 1.5 acres, located within about 1 mile of Potomac Village. Grand two-story foyer, formal living room, dining room, den, 3 powder rooms on the main level. A fabulous gourmet kitchen with a six-burner gas range, granite countertops, office, laundry room also located on the main level. Stunning walnut hardwood floors on main level. Recently remodeled ( approx 2 years ago) show-stopper master bath with separate tub and large shower stall, separate vanity sinks with marble tops, heated floors under stone floors. Spacious master bedroom with heart of pine flooring. Three additional bedrooms and two baths on the second level. Fabulous deck, Flagstone patio with firepit. Second detached garage/car barn with car lift and spiral staircase to second-story office. Enormous workout room in lower level. Playset and trampoline. Central vacuum system, Pre-fab for Elevator installation, two -200 Amp electrical panels. Equidistant between National and Dulles airports, and twenty minutes to Georgetown and Downtown. Approx. 1 mile to Potomac Village shopping and restaurants, and 15 minutes from downtown Bethesda.
Location
State MD
County Montgomery
Zoning RE2
Rooms
Other Rooms Living Room, Dining Room, Kitchen, Family Room, Foyer, Breakfast Room, Sun/Florida Room, Exercise Room, Laundry, Office, Recreation Room, Utility Room, Half Bath
Basement Walkout Level, Windows, Fully Finished, Garage Access, Daylight, Full
Interior
Interior Features Ceiling Fan(s), Chair Railings, Crown Moldings, Floor Plan - Traditional, Kitchen - Gourmet, Kitchen - Island, Recessed Lighting, Spiral Staircase, Upgraded Countertops, Wainscotting, Walk-in Closet(s), Wet/Dry Bar, Window Treatments, Wood Floors, Additional Stairway
Heating Forced Air
Cooling Central A/C
Fireplaces Number 2
Equipment Built-In Range, Dishwasher, Disposal, Dryer, Extra Refrigerator/Freezer, Range Hood, Six Burner Stove, Washer
Fireplace Y
Appliance Built-In Range, Dishwasher, Disposal, Dryer, Extra Refrigerator/Freezer, Range Hood, Six Burner Stove, Washer
Heat Source Natural Gas
Laundry Main Floor
Exterior
Exterior Feature Patio(s), Deck(s)
Parking Features Garage - Front Entry
Garage Spaces 4.0
Fence Partially
Water Access N
View Garden/Lawn
Roof Type Shingle
Accessibility None
Porch Patio(s), Deck(s)
Attached Garage 2
Total Parking Spaces 4
Garage Y
Building
Lot Description Level, Landscaping, Backs to Trees
Story 3
Sewer Septic = # of BR
Water Public
Architectural Style Colonial
Level or Stories 3
Additional Building Above Grade, Below Grade
New Construction N
Schools
Elementary Schools Potomac
Middle Schools Herbert Hoover
High Schools Winston Churchill
School District Montgomery County Public Schools
Others
Senior Community No
Tax ID 161000854083
Ownership Fee Simple
SqFt Source Assessor
Special Listing Condition Standard
Read Less
Want to know what your home might be worth? Contact us for a FREE valuation!

Our team is ready to help you sell your home for the highest possible price ASAP

Bought with Eileen R Orfalea • Long & Foster Real Estate, Inc.





