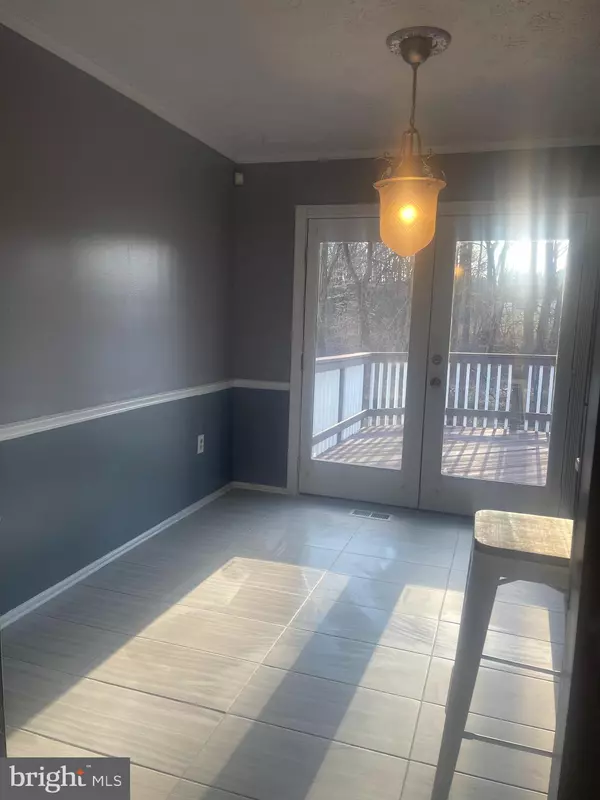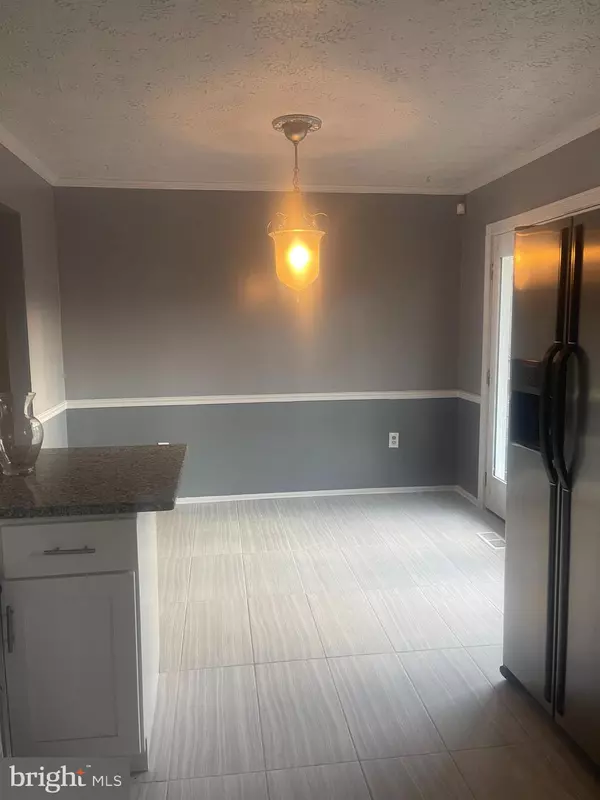$417,000
$425,000
1.9%For more information regarding the value of a property, please contact us for a free consultation.
11507 TIMBERBROOK DR Waldorf, MD 20601
4 Beds
2 Baths
1,684 SqFt
Key Details
Sold Price $417,000
Property Type Single Family Home
Sub Type Detached
Listing Status Sold
Purchase Type For Sale
Square Footage 1,684 sqft
Price per Sqft $247
Subdivision Lynnbrook
MLS Listing ID MDCH2008932
Sold Date 03/25/22
Style Split Foyer
Bedrooms 4
Full Baths 2
HOA Y/N N
Abv Grd Liv Area 1,034
Originating Board BRIGHT
Year Built 1986
Annual Tax Amount $3,235
Tax Year 2021
Lot Size 0.440 Acres
Acres 0.44
Property Description
Beautifully renovated property. No HOA. 2,068 Sq Ft. Large big flat private lot back to the woods. Fresh paint, new flooring, open concept kitchen/dining area, renovated kitchen and baths, many details have been done to finish and update this unique and gorgeous property. 4 bedrooms that include a huge Private Master Suite on the lower level with a large closet, Jacuzzi tub, and shower, second separate in-suite private hookup for Washer and dryer.
Rec room with fireplace and bar/kitchenette area. Oversized double-tiered off the kitchen/ dining area deck, Shed has electricity. Shows well.
Location
State MD
County Charles
Zoning RM
Rooms
Basement Daylight, Full, Fully Finished, Outside Entrance, Interior Access, Walkout Level
Main Level Bedrooms 3
Interior
Hot Water Electric
Heating Heat Pump(s)
Cooling Central A/C, Ceiling Fan(s)
Fireplaces Number 1
Heat Source Central, Electric
Laundry Basement
Exterior
Exterior Feature Deck(s)
Water Access N
Accessibility Other
Porch Deck(s)
Garage N
Building
Story 2
Foundation Block
Sewer Public Sewer
Water Public
Architectural Style Split Foyer
Level or Stories 2
Additional Building Above Grade, Below Grade
New Construction N
Schools
School District Charles County Public Schools
Others
Pets Allowed Y
Senior Community No
Tax ID 0906086489
Ownership Fee Simple
SqFt Source Assessor
Acceptable Financing Conventional
Listing Terms Conventional
Financing Conventional
Special Listing Condition Standard
Pets Allowed No Pet Restrictions
Read Less
Want to know what your home might be worth? Contact us for a FREE valuation!

Our team is ready to help you sell your home for the highest possible price ASAP

Bought with Mayra L Cisneros Cardoza • America's Choice Realty





