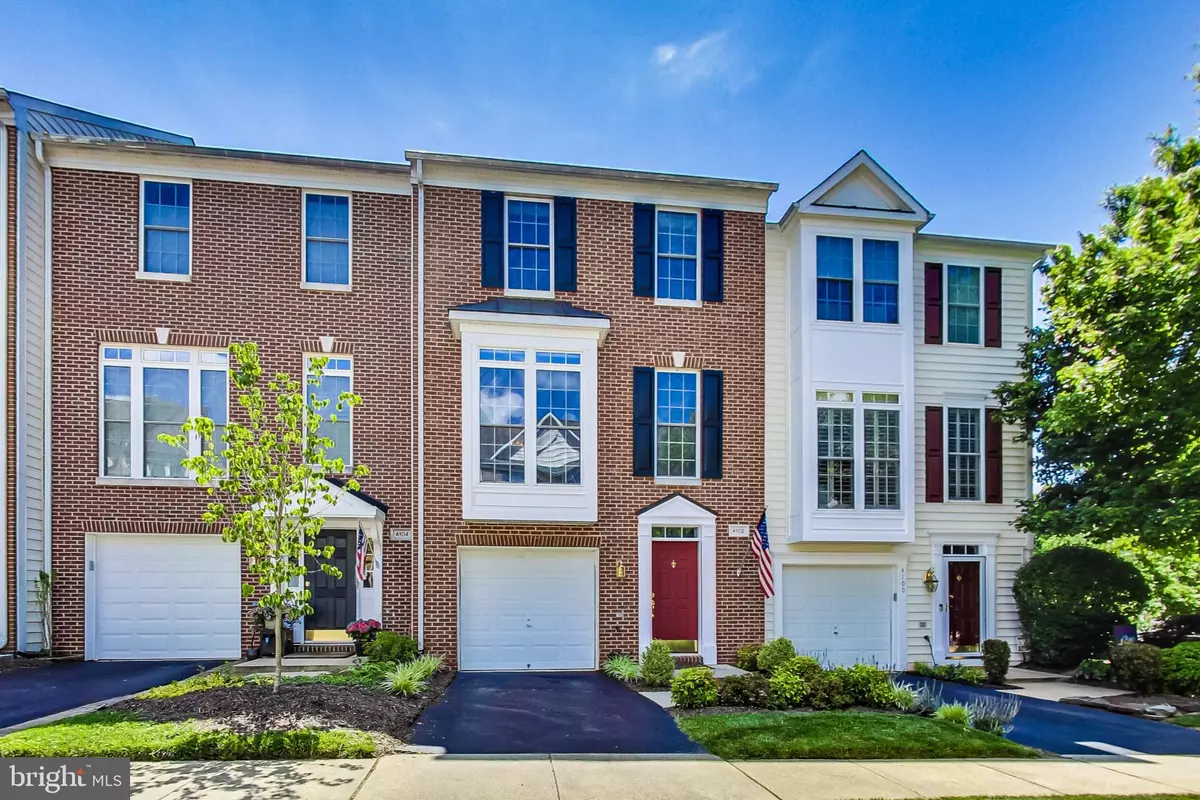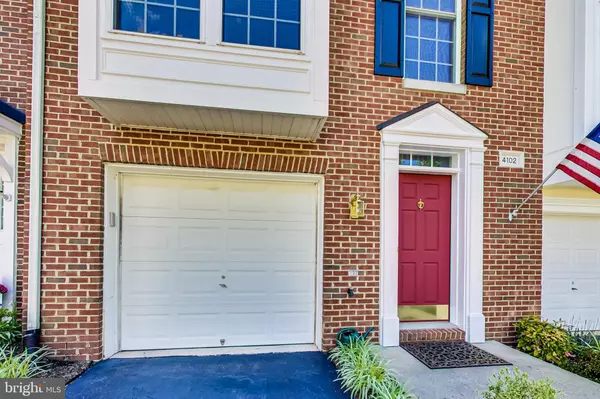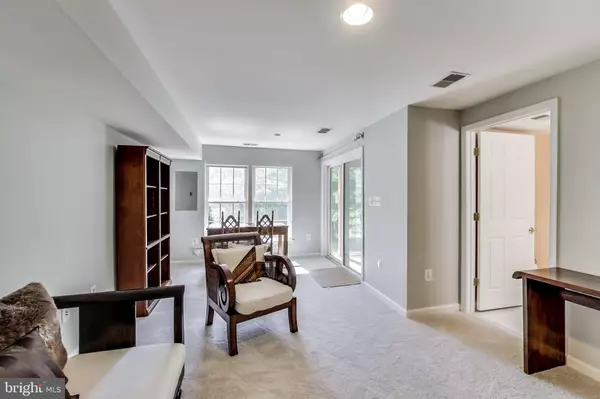$569,000
$559,000
1.8%For more information regarding the value of a property, please contact us for a free consultation.
4102 FAIRFAX CENTER CREEK DR Fairfax, VA 22030
3 Beds
4 Baths
2,300 SqFt
Key Details
Sold Price $569,000
Property Type Townhouse
Sub Type Interior Row/Townhouse
Listing Status Sold
Purchase Type For Sale
Square Footage 2,300 sqft
Price per Sqft $247
Subdivision Fairfax Center Landbay
MLS Listing ID VAFX1137882
Sold Date 07/31/20
Style Colonial
Bedrooms 3
Full Baths 3
Half Baths 1
HOA Fees $130/mo
HOA Y/N Y
Abv Grd Liv Area 2,300
Originating Board BRIGHT
Year Built 2003
Annual Tax Amount $5,994
Tax Year 2020
Lot Size 1,500 Sqft
Acres 0.03
Property Description
Beautiful and Spacious 3 level Town-home in a quiet neighborhood with easy access to major commuter roads backs to parkland. New paint and Carpet! New HVAC inside and outside. Kitchen features granite counter top, double wall ovens-stainless steel, and a five burner island cook-top with built-in exhaust. Custom blinds convey. The pool clubhouse is available for reservation. Three bedrooms and three full baths plus a powder room off the living room. Three builder-bump-outs! 1st bump-out is fabulous master bath with soaking tub and dbl sinks.-big windows and full privacy with trees behind. 2nd bump-out is charming family room off the kitchen opening to upper deck. 3rd bump adds office/playroom to large sunny basement level with rec room, gas fireplace, full bath and lots of storage.Update: All offers must be submitted by 9:00 a.m., Sunday, July 12th.
Location
State VA
County Fairfax
Zoning 312
Rooms
Basement Daylight, Full
Interior
Interior Features Combination Dining/Living, Combination Kitchen/Dining, Family Room Off Kitchen, Kitchen - Island, Soaking Tub, Stall Shower, Walk-in Closet(s), Window Treatments, Wood Floors, Breakfast Area, Upgraded Countertops
Hot Water Natural Gas
Heating Forced Air
Cooling Central A/C
Flooring Hardwood, Carpet, Ceramic Tile
Fireplaces Number 1
Equipment Cooktop, Dishwasher, Disposal, Dryer, Exhaust Fan, Icemaker, Oven - Double, Refrigerator, Stainless Steel Appliances, Washer, Built-In Microwave
Furnishings No
Fireplace Y
Appliance Cooktop, Dishwasher, Disposal, Dryer, Exhaust Fan, Icemaker, Oven - Double, Refrigerator, Stainless Steel Appliances, Washer, Built-In Microwave
Heat Source Natural Gas
Laundry Lower Floor, Has Laundry
Exterior
Parking Features Garage - Front Entry, Garage Door Opener
Garage Spaces 1.0
Amenities Available Common Grounds, Jog/Walk Path, Pool - Outdoor
Water Access N
View Courtyard, Garden/Lawn, Trees/Woods
Accessibility None
Attached Garage 1
Total Parking Spaces 1
Garage Y
Building
Lot Description Backs to Trees, Backs - Parkland, Landscaping, Level, Rear Yard
Story 3
Sewer Public Sewer
Water Public
Architectural Style Colonial
Level or Stories 3
Additional Building Above Grade, Below Grade
New Construction N
Schools
Elementary Schools Fairfax Villa
Middle Schools Frost
High Schools Woodson
School District Fairfax County Public Schools
Others
Pets Allowed Y
HOA Fee Include Lawn Care Front,Pool(s),Snow Removal,Trash
Senior Community No
Tax ID 0562 18 0033
Ownership Fee Simple
SqFt Source Assessor
Acceptable Financing Cash, Conventional, FHA, VA
Horse Property N
Listing Terms Cash, Conventional, FHA, VA
Financing Cash,Conventional,FHA,VA
Special Listing Condition Standard
Pets Allowed No Pet Restrictions
Read Less
Want to know what your home might be worth? Contact us for a FREE valuation!

Our team is ready to help you sell your home for the highest possible price ASAP

Bought with Hon McBride • Vintage Ridge Realty





