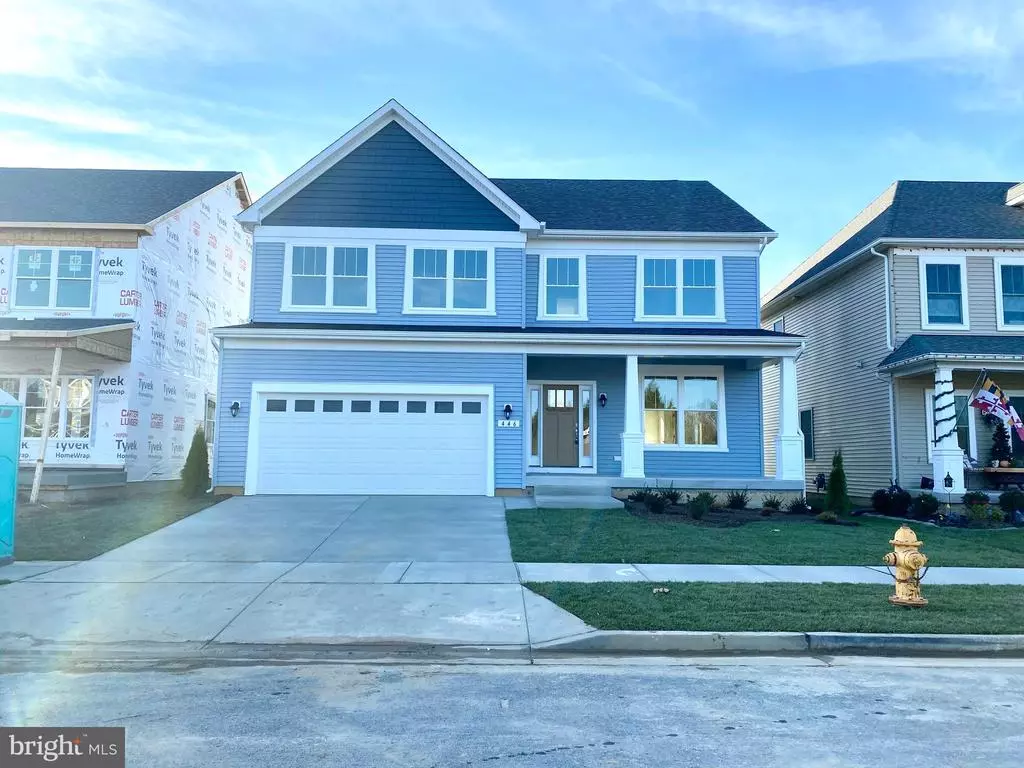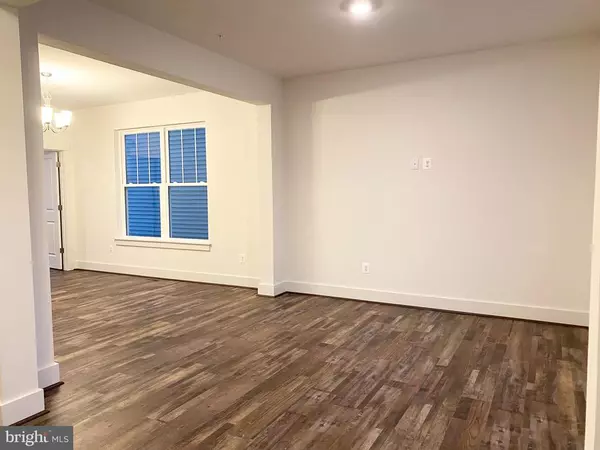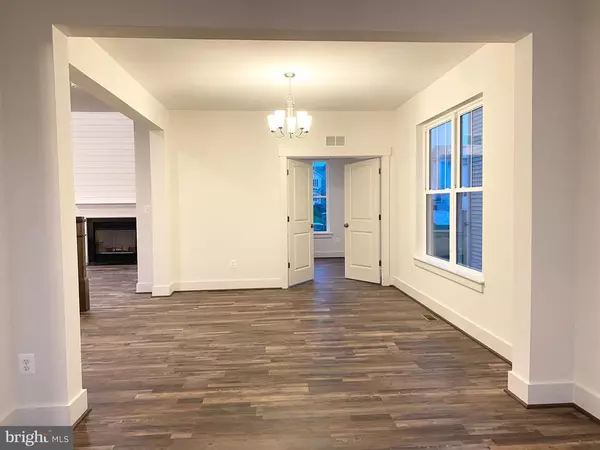$527,785
$528,185
0.1%For more information regarding the value of a property, please contact us for a free consultation.
446 CONOR DR Stevensville, MD 21666
4 Beds
3 Baths
6,500 Sqft Lot
Key Details
Sold Price $527,785
Property Type Single Family Home
Sub Type Detached
Listing Status Sold
Purchase Type For Sale
Subdivision Ellendale
MLS Listing ID MDQA144554
Sold Date 01/05/21
Style Craftsman
Bedrooms 4
Full Baths 2
Half Baths 1
HOA Fees $95/mo
HOA Y/N Y
Originating Board BRIGHT
Year Built 2020
Annual Tax Amount $1,343
Tax Year 2020
Lot Size 6,500 Sqft
Acres 0.15
Property Description
This is lot 84. Home to be built is the Stratford model with a Craftsman Elevation. Built by Baldwin Homes. This home will feature 4BR, 2.5BA, 2 car garage with almost 2700 SF of finished living space. Full front porch. LVP flooring throughout main level, stairs and upper level hallway. Wood burning fireplace with a beautiful featured wall (shiplap). LED lighting throughout. Upgraded kitchen with large 96x48 island. Beautiful quartz countertops. Stainless steel appliances. Master bathroom is fully upgraded with stand up shower, separate soaking tub, double sinks and vanity.
Location
State MD
County Queen Annes
Zoning SMPD
Interior
Hot Water Electric
Heating Heat Pump(s)
Cooling Central A/C
Flooring Carpet, Vinyl, Laminated
Fireplaces Number 1
Fireplaces Type Wood
Fireplace Y
Heat Source Propane - Leased
Laundry Main Floor
Exterior
Garage Garage - Front Entry
Garage Spaces 2.0
Waterfront N
Water Access N
Roof Type Shingle
Accessibility None
Parking Type Attached Garage
Attached Garage 2
Total Parking Spaces 2
Garage Y
Building
Story 2
Foundation Crawl Space
Sewer Public Sewer
Water Public
Architectural Style Craftsman
Level or Stories 2
Additional Building Above Grade, Below Grade
New Construction Y
Schools
School District Queen Anne'S County Public Schools
Others
Senior Community No
Tax ID 1804122712
Ownership Fee Simple
SqFt Source Assessor
Acceptable Financing Cash, Conventional, VA
Listing Terms Cash, Conventional, VA
Financing Cash,Conventional,VA
Special Listing Condition Standard
Read Less
Want to know what your home might be worth? Contact us for a FREE valuation!

Our team is ready to help you sell your home for the highest possible price ASAP

Bought with Violeta I Aguirre • Long & Foster Real Estate, Inc.






