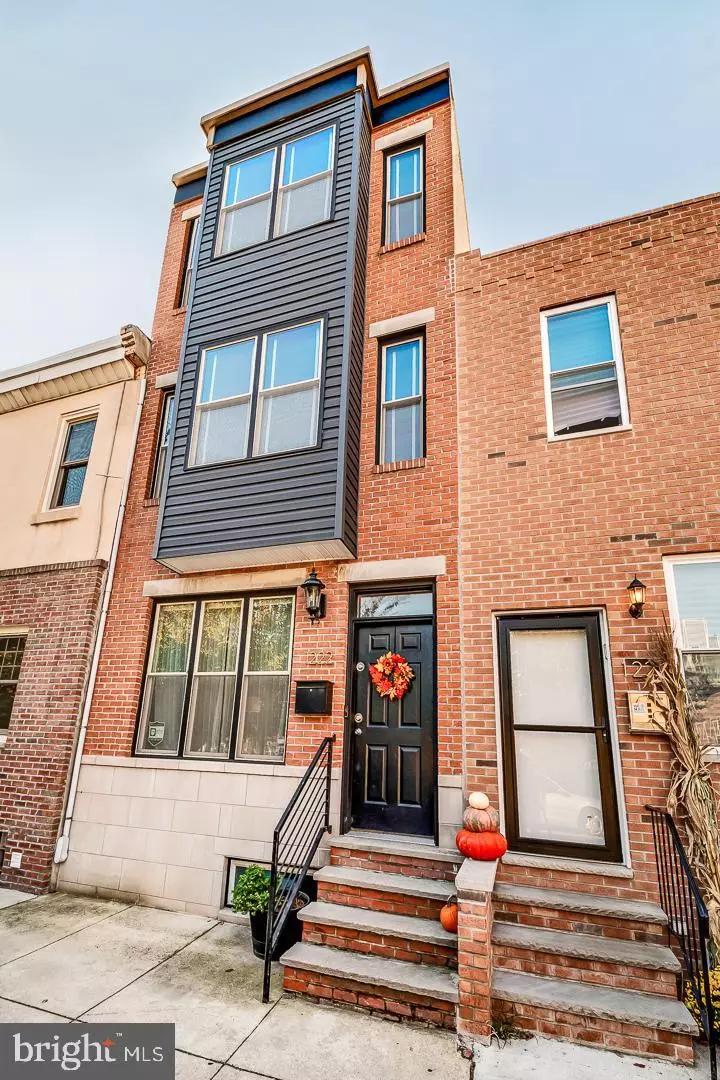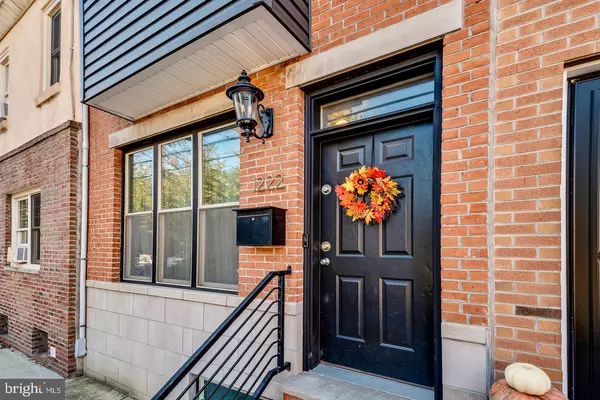$728,400
$719,900
1.2%For more information regarding the value of a property, please contact us for a free consultation.
1222 CATHARINE ST Philadelphia, PA 19147
3 Beds
3 Baths
2,500 SqFt
Key Details
Sold Price $728,400
Property Type Townhouse
Sub Type Interior Row/Townhouse
Listing Status Sold
Purchase Type For Sale
Square Footage 2,500 sqft
Price per Sqft $291
Subdivision Bella Vista
MLS Listing ID PAPH2042302
Sold Date 02/28/22
Style Traditional
Bedrooms 3
Full Baths 2
Half Baths 1
HOA Y/N N
Abv Grd Liv Area 2,500
Originating Board BRIGHT
Year Built 1954
Annual Tax Amount $2,866
Tax Year 2021
Lot Size 1,000 Sqft
Acres 0.02
Lot Dimensions 16.00 x 62.50
Property Description
Now is your rare chance to LIVE ON HAWTHORNE PARK! When you move in you will never want to leave. As you walk up to the home, you will notice the attention to details here. A limestone and brick facade with custom colored vinyl clad window that give the owner NO maintenance. This Hawthorne Townhome has been rehabbed from top to bottom, with all the quality, high end finishes, a buyer could ever wish for. Enter the home to the completely OPEN CONCEPT Living/Kitchen/DIning area. Showcasing floating treads on the staircase, Hardwood flooring throughout, and a light filled Living room leading into the fabulous chefs Kitchen with an enormous island, granite counters, stainless steel Whirlpool Gold appliances, mosaic tile backsplash, 6 burner gas stove & pendant lighting. Beyond the kitchen is a convenient, first floor powder room. Then onto another light filled area, the Dining room, with sliding glass doors to a spacious concrete patio. Up the floating staircase, discover the 2nd floor's 2 light spacious bedrooms with ceiling fans, full sized Laundry, and the first full bath. The 3rd floor is sure to please with its Principal suite boasting a large walk-in closet, ceiling fan, full bathroom w/ radiant floor heat, sitting area that is fantastic flex space showcasing a wet bar, before heading up the pilot house staircase, to the roof deck with a stunning 360 degree view of the Center City skyline. The finished basement with gigantic storage space adds the finishing touch to the home. Do not miss it!
Location
State PA
County Philadelphia
Area 19147 (19147)
Zoning RSA5
Rooms
Other Rooms Living Room, Dining Room, Kitchen, Laundry
Basement Fully Finished
Interior
Hot Water Natural Gas
Heating Forced Air
Cooling Central A/C
Heat Source Natural Gas
Laundry Upper Floor
Exterior
Water Access N
Accessibility None
Garage N
Building
Story 3
Foundation Other
Sewer Public Sewer
Water Public
Architectural Style Traditional
Level or Stories 3
Additional Building Above Grade, Below Grade
New Construction N
Schools
School District The School District Of Philadelphia
Others
Senior Community No
Tax ID 022226700
Ownership Fee Simple
SqFt Source Assessor
Special Listing Condition Standard
Read Less
Want to know what your home might be worth? Contact us for a FREE valuation!

Our team is ready to help you sell your home for the highest possible price ASAP

Bought with Jennie Eisenhower • Compass RE





