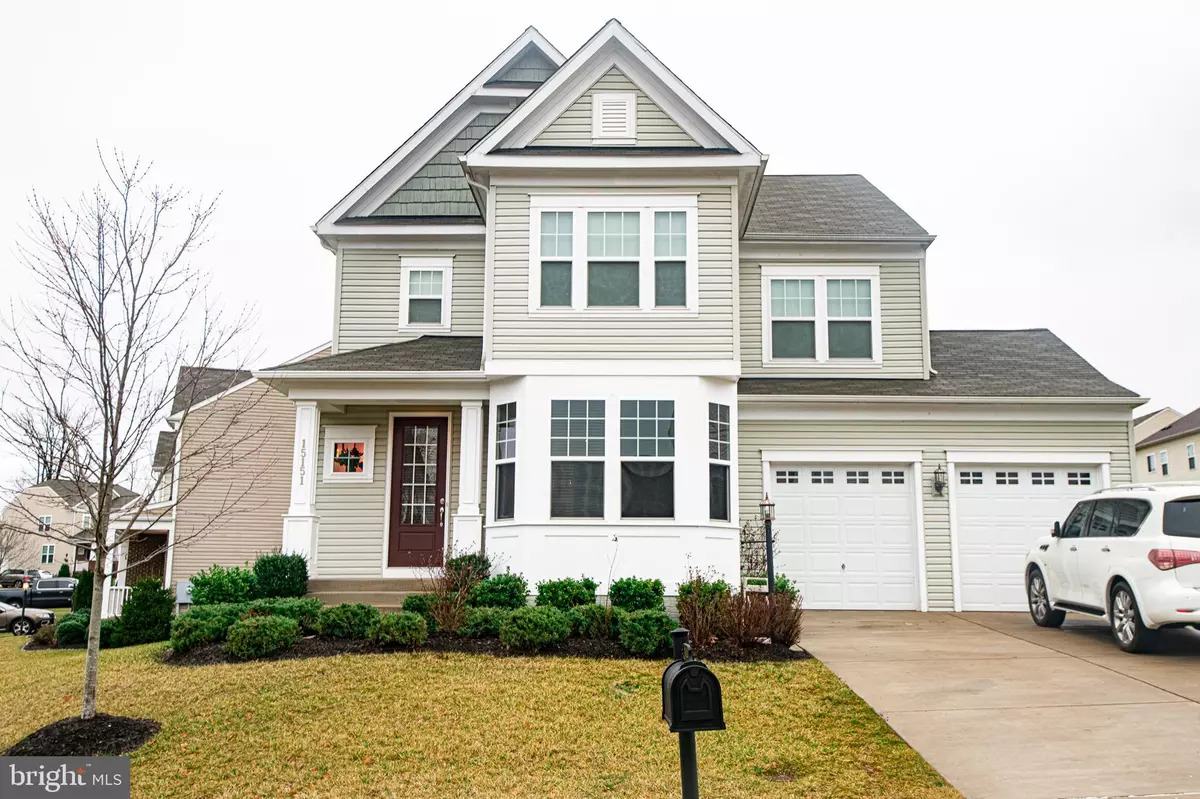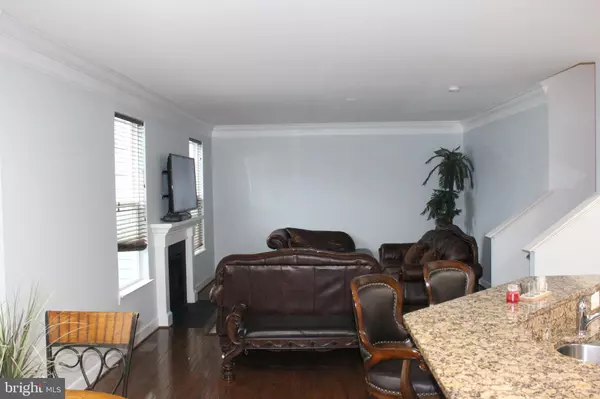$522,500
$525,000
0.5%For more information regarding the value of a property, please contact us for a free consultation.
15151 ATHEY LOOP Woodbridge, VA 22193
4 Beds
4 Baths
3,408 SqFt
Key Details
Sold Price $522,500
Property Type Single Family Home
Sub Type Detached
Listing Status Sold
Purchase Type For Sale
Square Footage 3,408 sqft
Price per Sqft $153
Subdivision Hope Hill Crossing
MLS Listing ID VAPW495308
Sold Date 07/17/20
Style Colonial
Bedrooms 4
Full Baths 3
Half Baths 1
HOA Fees $108/mo
HOA Y/N Y
Abv Grd Liv Area 2,506
Originating Board BRIGHT
Year Built 2014
Annual Tax Amount $6,212
Tax Year 2020
Lot Size 8,808 Sqft
Acres 0.2
Property Description
Beautifully maintained 4 bedroom home with room to grow! This like new Stanley Martin home was built in 2014 and is located in the family friendly, amenity rich community of Hope Hill Crossing in Woodbridge, Virginia. This Braddock floorplan is 4 bedrooms and 3.5 baths with the opportunity to add an additional bedroom and bathroom in the future. Some of this homes many features include stunning hardwoods throughout much of the home, and an upgraded Gourmet Kitchen, Stainless Steel appliances, Granite Countertops, and a large upgraded Owners Bath. Picture yourself relaxing in your oversized Owners Suite with Huge walk in closets, and a soaking tub, or entertaining in your large backyard. This home also offers a large 2 car garage and plenty of additional room for guest parking. Imagine your family riding bikes along the adjacent paved Prince William County trails, walking to the huge new Pool and Community Center, or accompany family and friends to one of the 4 playgrounds located in the community. Located minutes from 95, and close to many shopping options, you don t want to miss this incredible value in Hope Hill Crossing!
Location
State VA
County Prince William
Zoning PMR
Direction Southwest
Rooms
Other Rooms Dining Room, Bedroom 2, Bedroom 3, Bedroom 4, Kitchen, Family Room, Den, Basement, Foyer, Breakfast Room, Bedroom 1, Half Bath, Additional Bedroom
Basement Partial
Interior
Interior Features Carpet, Family Room Off Kitchen, Formal/Separate Dining Room, Kitchen - Eat-In, Kitchen - Gourmet, Kitchen - Island, Primary Bath(s), Recessed Lighting, Pantry, Soaking Tub, Stall Shower, Upgraded Countertops, Walk-in Closet(s), Combination Dining/Living, Combination Kitchen/Dining, Combination Kitchen/Living
Hot Water Natural Gas
Heating Forced Air
Cooling Central A/C
Fireplaces Number 1
Fireplaces Type Gas/Propane, Fireplace - Glass Doors
Equipment Built-In Microwave, Cooktop, Dishwasher, Disposal, Dryer - Electric, Exhaust Fan, ENERGY STAR Refrigerator, ENERGY STAR Dishwasher, ENERGY STAR Clothes Washer, Microwave, Oven - Self Cleaning, Oven - Wall, Oven - Double, Stainless Steel Appliances, Washer - Front Loading, Washer, Water Heater
Furnishings No
Fireplace Y
Window Features Bay/Bow,Double Pane,Screens
Appliance Built-In Microwave, Cooktop, Dishwasher, Disposal, Dryer - Electric, Exhaust Fan, ENERGY STAR Refrigerator, ENERGY STAR Dishwasher, ENERGY STAR Clothes Washer, Microwave, Oven - Self Cleaning, Oven - Wall, Oven - Double, Stainless Steel Appliances, Washer - Front Loading, Washer, Water Heater
Heat Source Natural Gas
Laundry Upper Floor
Exterior
Parking Features Garage - Front Entry, Garage Door Opener, Inside Access
Garage Spaces 6.0
Utilities Available Natural Gas Available
Amenities Available Pool - Outdoor, Tot Lots/Playground, Swimming Pool, Recreational Center
Water Access N
Accessibility None
Road Frontage Private
Attached Garage 2
Total Parking Spaces 6
Garage Y
Building
Story 3
Foundation Slab
Sewer Public Sewer
Water Public
Architectural Style Colonial
Level or Stories 3
Additional Building Above Grade, Below Grade
Structure Type 9'+ Ceilings,Dry Wall,Tray Ceilings
New Construction N
Schools
Elementary Schools Kyle R. Wilson
Middle Schools Saunders
High Schools Charles J. Colgan Senior
School District Prince William County Public Schools
Others
Pets Allowed Y
HOA Fee Include Trash,Snow Removal,Pool(s)
Senior Community No
Tax ID 8091-32-2453
Ownership Fee Simple
SqFt Source Assessor
Security Features Monitored
Acceptable Financing Cash, Conventional, FHA, VA
Horse Property N
Listing Terms Cash, Conventional, FHA, VA
Financing Cash,Conventional,FHA,VA
Special Listing Condition Standard
Pets Allowed No Pet Restrictions
Read Less
Want to know what your home might be worth? Contact us for a FREE valuation!

Our team is ready to help you sell your home for the highest possible price ASAP

Bought with Nilofar Awsim • Pearson Smith Realty, LLC





