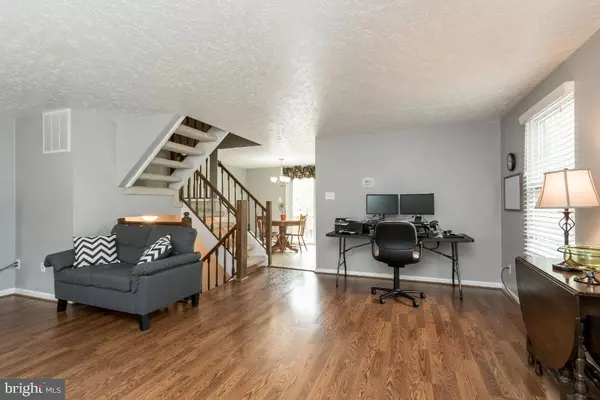$280,000
$289,900
3.4%For more information regarding the value of a property, please contact us for a free consultation.
9035 NEW BRITAIN CIR Manassas, VA 20110
2 Beds
2 Baths
1,372 SqFt
Key Details
Sold Price $280,000
Property Type Townhouse
Sub Type End of Row/Townhouse
Listing Status Sold
Purchase Type For Sale
Square Footage 1,372 sqft
Price per Sqft $204
Subdivision New Britain
MLS Listing ID VAMN139592
Sold Date 07/14/20
Style Colonial
Bedrooms 2
Full Baths 2
HOA Fees $52/qua
HOA Y/N Y
Abv Grd Liv Area 1,172
Originating Board BRIGHT
Year Built 1986
Annual Tax Amount $3,701
Tax Year 2019
Lot Size 2,220 Sqft
Acres 0.05
Property Description
Updated & Gorgeous END UNIT 3-Level Townhome in Manassas City! When walking in, you re greeted with a light and bright open-plan layout, a spacious living room with hardwood floors, kitchen and dining area with stainless steel appliances, granite countertops, ceramic tile flooring, and a sliding door leading out to the new deck with stairs leading down to the fenced-in backyard. Both upstairs bedrooms are large and have a lot of natural light with plenty of closet space, bath has been fully remodeled. The lower level walk-out features a family room that has been converted into an en-suite with separate entrance and full bath. This area can easily be used as a 3rd bedroom or family room. Separated from the basement suite, there is a large storage/laundry area. 2 assigned parking spots directly in front. Plenty of guest parking behind with easy access. 1-year home warranty offered, HOA fees are $156 per quarter. Close to Libera Ave, this townhome is in a prime location for restaurants, shops and just a short distance from the VRE.
Location
State VA
County Manassas City
Zoning R3
Rooms
Other Rooms Living Room, Dining Room, Bedroom 2, Kitchen, Family Room, Bedroom 1, Bathroom 1, Bathroom 2
Basement Fully Finished, Rear Entrance, Walkout Level
Interior
Interior Features Attic, Combination Kitchen/Dining, Floor Plan - Open, Wood Floors
Hot Water Natural Gas
Heating Forced Air
Cooling Central A/C
Flooring Hardwood, Ceramic Tile, Carpet
Equipment Built-In Microwave, Dishwasher, Disposal, Dryer, Exhaust Fan, Icemaker, Refrigerator, Stove, Stainless Steel Appliances, Washer
Appliance Built-In Microwave, Dishwasher, Disposal, Dryer, Exhaust Fan, Icemaker, Refrigerator, Stove, Stainless Steel Appliances, Washer
Heat Source Natural Gas
Laundry Basement
Exterior
Exterior Feature Deck(s), Patio(s)
Parking On Site 2
Fence Wood
Amenities Available Pool - Outdoor
Water Access N
View Garden/Lawn
Accessibility None
Porch Deck(s), Patio(s)
Garage N
Building
Lot Description Landscaping, Level
Story 3
Sewer Public Sewer
Water Public
Architectural Style Colonial
Level or Stories 3
Additional Building Above Grade, Below Grade
Structure Type Dry Wall
New Construction N
Schools
Elementary Schools Weems
Middle Schools Metz
High Schools Osbourn
School District Manassas City Public Schools
Others
HOA Fee Include Common Area Maintenance,Pool(s),Trash
Senior Community No
Tax ID 111230018
Ownership Fee Simple
SqFt Source Assessor
Special Listing Condition Standard
Read Less
Want to know what your home might be worth? Contact us for a FREE valuation!

Our team is ready to help you sell your home for the highest possible price ASAP

Bought with PETER A LEONARD-MORGAN • Hunt Country Sotheby's International Realty





