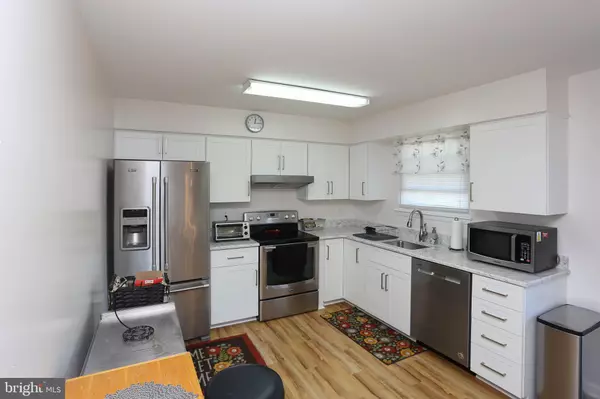$320,000
$320,000
For more information regarding the value of a property, please contact us for a free consultation.
56 WINSLOW PARK DR Catonsville, MD 21228
2 Beds
3 Baths
1,640 SqFt
Key Details
Sold Price $320,000
Property Type Townhouse
Sub Type End of Row/Townhouse
Listing Status Sold
Purchase Type For Sale
Square Footage 1,640 sqft
Price per Sqft $195
Subdivision Broadfield
MLS Listing ID MDBC2035056
Sold Date 06/15/22
Style Traditional
Bedrooms 2
Full Baths 2
Half Baths 1
HOA Fees $27/ann
HOA Y/N Y
Abv Grd Liv Area 1,440
Originating Board BRIGHT
Year Built 1986
Annual Tax Amount $3,556
Tax Year 2022
Lot Size 8,141 Sqft
Acres 0.19
Property Description
Meticulously maintained and recently upgraded end of unit townhouse in Broadfield. 2 2nd floor bedrooms and 2 full bathrooms. A master suite with an updated master bath. The 2nd bedroom is OVERsized with two closets and can easily be converted back to two bedrooms for a 3 bedroom/2 bath 2nd floor. Open the front door to brand new vinyl plank floors throughout and fresh paint. A gorgeous kitchen with white cabinets, quartz counters, and SS appliances. The sliding glass door walks out to the deck and well maintained fenced yard. An additional family room is in the basement and a utility/storage space. Important features and upgrades: 2 yr old roof, 10 yr old furnace, 1 yr old water heater, 5 yr old windows and slider, and basement rough in for plumbing. A truly wonderful home at great value.
Location
State MD
County Baltimore
Zoning DR
Rooms
Basement Full, Partially Finished, Rough Bath Plumb, Walkout Level
Interior
Interior Features Kitchen - Table Space, Combination Dining/Living, Carpet, Ceiling Fan(s), Upgraded Countertops
Hot Water Electric
Heating Central
Cooling Ceiling Fan(s), Central A/C
Flooring Carpet, Vinyl
Fireplaces Number 1
Fireplaces Type Wood
Equipment Dishwasher, Disposal, Dryer, Exhaust Fan, Range Hood, Refrigerator, Washer, Oven/Range - Electric, Water Heater
Fireplace Y
Window Features Screens,Storm
Appliance Dishwasher, Disposal, Dryer, Exhaust Fan, Range Hood, Refrigerator, Washer, Oven/Range - Electric, Water Heater
Heat Source Electric
Exterior
Exterior Feature Deck(s)
Fence Rear
Water Access N
Roof Type Architectural Shingle
Accessibility None
Porch Deck(s)
Garage N
Building
Lot Description Rear Yard
Story 2
Foundation Block
Sewer Public Sewer
Water Public
Architectural Style Traditional
Level or Stories 2
Additional Building Above Grade, Below Grade
New Construction N
Schools
Elementary Schools Catonsville
Middle Schools Arbutus
High Schools Catonsville
School District Baltimore County Public Schools
Others
Senior Community No
Tax ID 04012000000686
Ownership Fee Simple
SqFt Source Assessor
Special Listing Condition Standard
Read Less
Want to know what your home might be worth? Contact us for a FREE valuation!

Our team is ready to help you sell your home for the highest possible price ASAP

Bought with Daniel Travelpiece • Weichert Realtors - McKenna & Vane





