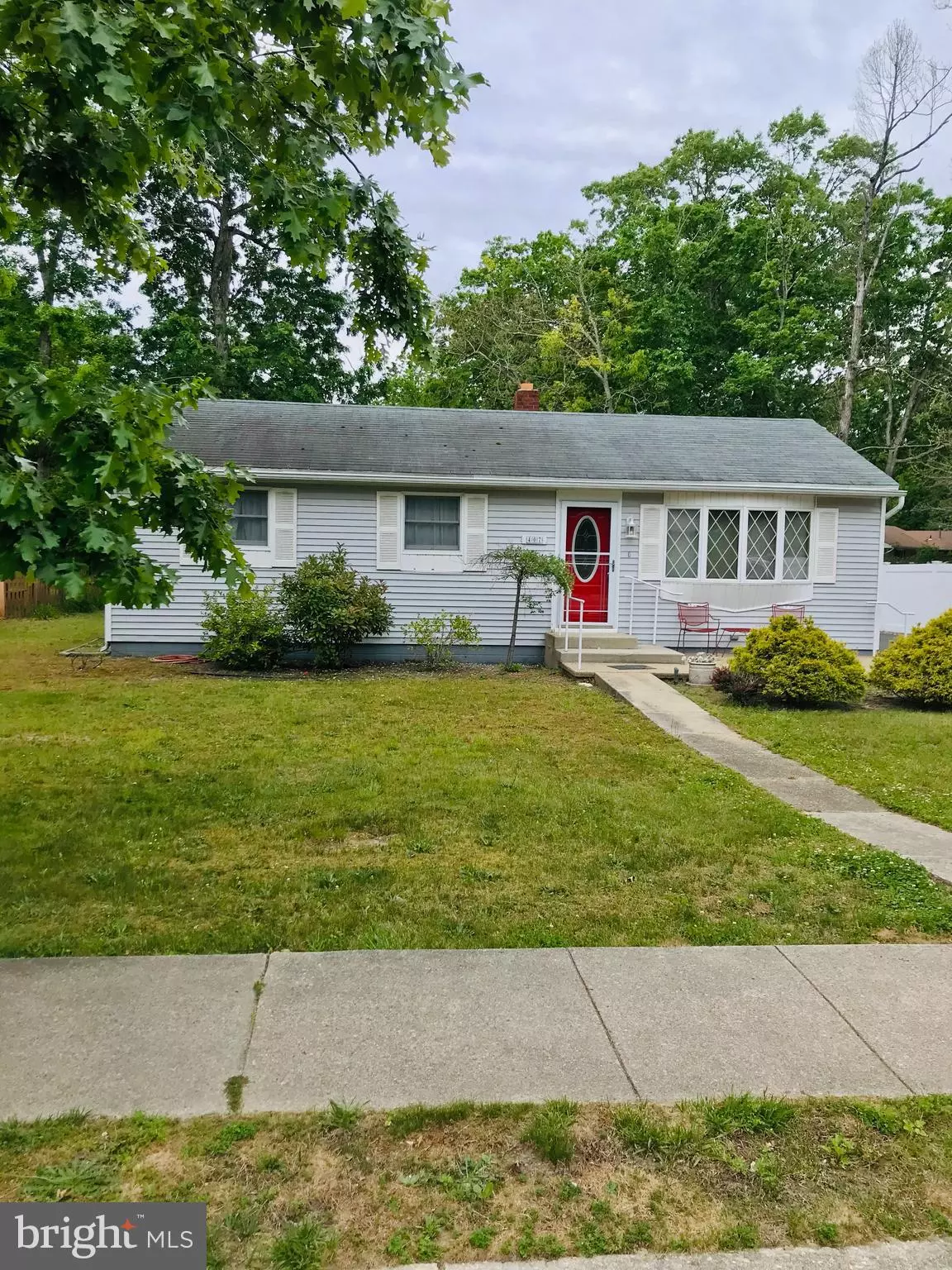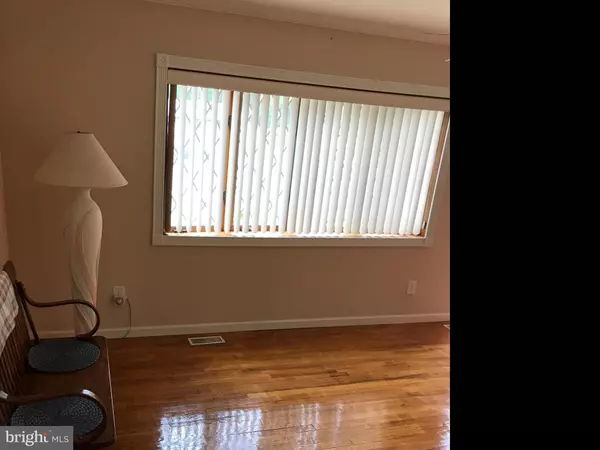$148,500
$139,500
6.5%For more information regarding the value of a property, please contact us for a free consultation.
407 CAINS MILL RD Williamstown, NJ 08094
3 Beds
1 Bath
1,000 SqFt
Key Details
Sold Price $148,500
Property Type Single Family Home
Sub Type Detached
Listing Status Sold
Purchase Type For Sale
Square Footage 1,000 sqft
Price per Sqft $148
Subdivision Collings Lake
MLS Listing ID NJAC113836
Sold Date 10/20/20
Style Ranch/Rambler
Bedrooms 3
Full Baths 1
HOA Fees $11/ann
HOA Y/N Y
Abv Grd Liv Area 1,000
Originating Board BRIGHT
Year Built 1955
Annual Tax Amount $4,025
Tax Year 2019
Lot Size 0.430 Acres
Acres 0.43
Lot Dimensions 75.00 x 250.00
Property Description
Ready to go! septic inspection passed June 2020. water test passed August 2020. Termite cert and C/O in hand. This bright and comfortable 3 bedroom ranch in Collings Lakes was renovated 4 years ago right down to the new drywall. Beautiful original hardwood floors have been refinished, crown molding added throughout the house, kitchen updated with stainless appliances and double oven gas range. The dining room features a built in pantry with laundry alcove and door leading to the back yard. Electrical, plumbing, and windows have been updated. Heater replaced 8 yeas ago. Trex deck outside the backdoor is a great spot for summer entertaining and the large lot goes back far enough to add a swingset, workshop or garden. 2 sheds on the property, one of which has electric wiring and comes with a nice supply of portable shelving units. To top it all off, seller is including the contents of the home with the sale among them 2 flat screen tvs, brand new pub style kitchen table, light fixtures, wall art, appliances and rugs. Brand new water softener installed November 2019 and clean water test results obtained. Full $900 termite treatment done November 2019. This house is ready for its new owner and won't last long. Come see for yourself, you will not be disappointed!
Location
State NJ
County Atlantic
Area Buena Vista Twp (20105)
Zoning PVR1
Rooms
Other Rooms Living Room, Dining Room, Bedroom 2, Bedroom 3, Kitchen, Bedroom 1, Utility Room
Main Level Bedrooms 3
Interior
Interior Features Attic/House Fan, Crown Moldings, Dining Area, Entry Level Bedroom, Wood Floors
Hot Water Natural Gas
Heating Forced Air
Cooling Central A/C
Flooring Hardwood, Vinyl, Tile/Brick
Equipment Built-In Microwave, Cooktop, Dryer - Gas, Oven - Double, Range Hood, Water Heater, Washer
Fireplace N
Window Features Bay/Bow,Energy Efficient,Insulated
Appliance Built-In Microwave, Cooktop, Dryer - Gas, Oven - Double, Range Hood, Water Heater, Washer
Heat Source Natural Gas
Laundry Main Floor
Exterior
Exterior Feature Deck(s)
Utilities Available Cable TV Available, Electric Available, Phone Available, Natural Gas Available
Water Access N
Roof Type Pitched
Accessibility None
Porch Deck(s)
Garage N
Building
Story 1
Sewer On Site Septic
Water Private, Filter
Architectural Style Ranch/Rambler
Level or Stories 1
Additional Building Above Grade, Below Grade
Structure Type Dry Wall
New Construction N
Schools
High Schools Buena Regional
School District Buena Regional Schools
Others
Pets Allowed Y
Senior Community No
Tax ID 05-00202-00009
Ownership Fee Simple
SqFt Source Assessor
Security Features Electric Alarm,Motion Detectors
Acceptable Financing FHA, Conventional, VA
Horse Property N
Listing Terms FHA, Conventional, VA
Financing FHA,Conventional,VA
Special Listing Condition Standard
Pets Allowed No Pet Restrictions
Read Less
Want to know what your home might be worth? Contact us for a FREE valuation!

Our team is ready to help you sell your home for the highest possible price ASAP

Bought with Michelle Ann Scarpa • Township Realty





