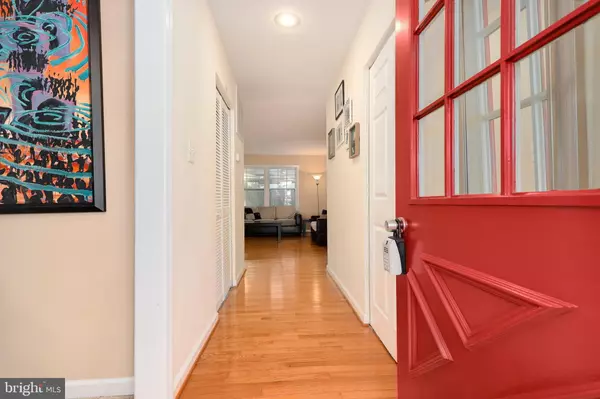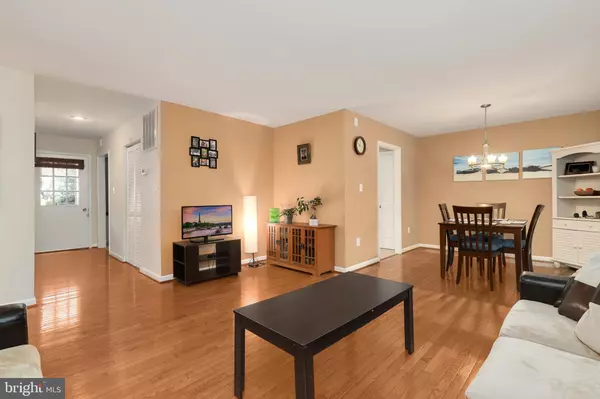$370,000
$357,000
3.6%For more information regarding the value of a property, please contact us for a free consultation.
14354 FORESTDALE CT Woodbridge, VA 22193
3 Beds
2 Baths
1,433 SqFt
Key Details
Sold Price $370,000
Property Type Single Family Home
Sub Type Detached
Listing Status Sold
Purchase Type For Sale
Square Footage 1,433 sqft
Price per Sqft $258
Subdivision None Available
MLS Listing ID VAPW506712
Sold Date 11/10/20
Style Traditional
Bedrooms 3
Full Baths 2
HOA Y/N N
Abv Grd Liv Area 1,433
Originating Board BRIGHT
Year Built 1971
Annual Tax Amount $3,989
Tax Year 2020
Lot Size 10,851 Sqft
Acres 0.25
Property Description
Step into a little piece of paradise right in your backyard. Single Family home with hardwood floors, tastefully decorated has 3 bedrooms and 2 bathrooms on 1/4 acre of landscaping and privacy. Large Living and Dining Area. Kitchen with Stainless Steel appliances, granite countertops, lots of cabinets, ceramic tile, extra countertop space, and coffee nook. Recessed lights, updated light fixtures, newer doors, and new windows throughout. Master bedroom with extra windows brings in lots of natural light. Updated master bath with glass bowl sink. 2 additional large bedrooms and updated hall bath. Walkout sliding doors off the dining area lead out to a large bonus room/sunroom overlooking an amazing view of the fenced rear oasis. Sun-room with lots of natural light and skylights. In-ground salt-water pool with easier maintenance is sure to be your new entertainment location. The pool was renovated in 2012. New pool pump. Rear yard landscaping is just amazing. Don't miss this one.
Location
State VA
County Prince William
Zoning RPC
Rooms
Main Level Bedrooms 3
Interior
Interior Features Ceiling Fan(s), Air Filter System, Window Treatments, Recessed Lighting
Hot Water Natural Gas
Heating Forced Air
Cooling Central A/C, Ceiling Fan(s)
Flooring Hardwood, Carpet
Fireplaces Number 1
Fireplaces Type Mantel(s), Screen
Equipment Dryer, Washer, Dishwasher, Disposal, Refrigerator, Icemaker, Stove, Stainless Steel Appliances
Fireplace Y
Appliance Dryer, Washer, Dishwasher, Disposal, Refrigerator, Icemaker, Stove, Stainless Steel Appliances
Heat Source Electric
Laundry Washer In Unit, Dryer In Unit
Exterior
Parking Features Garage - Front Entry, Garage Door Opener
Garage Spaces 2.0
Pool In Ground
Water Access N
Accessibility None
Attached Garage 2
Total Parking Spaces 2
Garage Y
Building
Story 1
Sewer Public Sewer
Water Public
Architectural Style Traditional
Level or Stories 1
Additional Building Above Grade, Below Grade
New Construction N
Schools
School District Prince William County Public Schools
Others
Senior Community No
Tax ID 8191-68-2396
Ownership Fee Simple
SqFt Source Assessor
Special Listing Condition Standard
Read Less
Want to know what your home might be worth? Contact us for a FREE valuation!

Our team is ready to help you sell your home for the highest possible price ASAP

Bought with Neri M Callejas • NBI Realty, LLC





