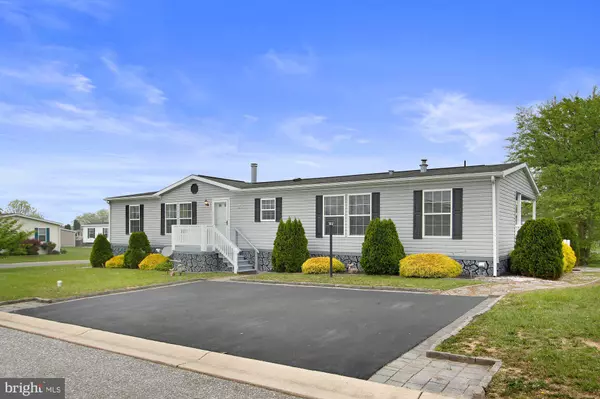$105,000
$99,900
5.1%For more information regarding the value of a property, please contact us for a free consultation.
241 EAGLE DR Hanover, PA 17331
3 Beds
2 Baths
1,542 SqFt
Key Details
Sold Price $105,000
Property Type Manufactured Home
Sub Type Manufactured
Listing Status Sold
Purchase Type For Sale
Square Footage 1,542 sqft
Price per Sqft $68
Subdivision Eagle View
MLS Listing ID PAAD2005034
Sold Date 06/02/22
Style Ranch/Rambler
Bedrooms 3
Full Baths 2
HOA Fees $625/mo
HOA Y/N Y
Abv Grd Liv Area 1,542
Originating Board BRIGHT
Year Built 2008
Annual Tax Amount $1,688
Tax Year 2021
Property Description
Immaculate 3 Bedroom 2 Full bath Champion Mobile Home in Desirable Eagle View Community. Vaulted Ceilings, Luxury Vinyl Plank flooring, Ceiling fans, Recessed Lights, a Fireplace, and a huge Soaker Tub are just a few of the upgrades to enjoy. Relax inside by the fireplace or outside on the large covered deck. It will be easy to entertain family and friends with your outdoor kitchen including a gas grill with range hood, refrigerator, separate sink and plenty of storage. Schedule a private tour today and come see for yourself what this wonderful home has to offer.
Location
State PA
County Adams
Area Berwick Twp (14304)
Zoning RESIDENTIAL
Rooms
Main Level Bedrooms 3
Interior
Hot Water Electric
Heating Forced Air
Cooling Central A/C
Fireplaces Number 1
Fireplaces Type Electric, Fireplace - Glass Doors, Wood
Equipment Built-In Microwave, Dishwasher, Icemaker, Microwave, Oven - Self Cleaning, Refrigerator
Fireplace Y
Appliance Built-In Microwave, Dishwasher, Icemaker, Microwave, Oven - Self Cleaning, Refrigerator
Heat Source Natural Gas
Exterior
Water Access N
Accessibility None
Garage N
Building
Story 1
Sewer Public Sewer
Water Well-Shared
Architectural Style Ranch/Rambler
Level or Stories 1
Additional Building Above Grade, Below Grade
New Construction N
Schools
School District Conewago Valley
Others
Pets Allowed Y
Senior Community No
Tax ID 04L12-0013A--238
Ownership Ground Rent
SqFt Source Assessor
Special Listing Condition Standard
Pets Allowed Breed Restrictions, Number Limit
Read Less
Want to know what your home might be worth? Contact us for a FREE valuation!

Our team is ready to help you sell your home for the highest possible price ASAP

Bought with Michael A Vanderpool • EXP Realty, LLC





