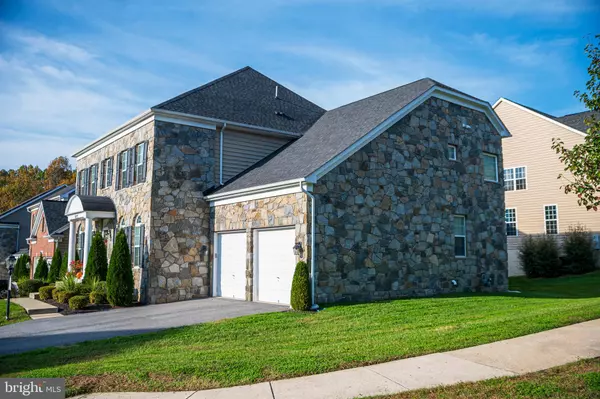$635,000
$625,000
1.6%For more information regarding the value of a property, please contact us for a free consultation.
4212 COAKLEY LN Upper Marlboro, MD 20772
4 Beds
4 Baths
5,232 SqFt
Key Details
Sold Price $635,000
Property Type Single Family Home
Sub Type Detached
Listing Status Sold
Purchase Type For Sale
Square Footage 5,232 sqft
Price per Sqft $121
Subdivision Balmoral-Plat 10>
MLS Listing ID MDPG585216
Sold Date 12/08/20
Style Colonial
Bedrooms 4
Full Baths 3
Half Baths 1
HOA Fees $120/mo
HOA Y/N Y
Abv Grd Liv Area 3,732
Originating Board BRIGHT
Year Built 2013
Annual Tax Amount $398
Tax Year 2020
Lot Size 8,370 Sqft
Acres 0.19
Property Description
Welcome to the captivating Balmoral Community. This well maintained home is located on a large corner lot. with an oversized deck that is perfect for entertaining. Prepare to be impressed when you enter this 3 level home with an open layout designed for easy living and spending time with family and friends. This floor plan encompasses a game room, home office, gym, plenty of storage, and a spacious rec-room with a full wet bar. Enjoy estate home living while still being conveniently close to entertainment, restaurants, and shopping. The community has a clubhouse, swimming pool, walking trails, several play grounds, and you are only minutes away from the prestigious Lake Presidential Golf Course. Make your appointment to see this gem today!
Location
State MD
County Prince Georges
Zoning RS
Rooms
Basement Other, Fully Finished, Full, Walkout Stairs, Windows
Interior
Interior Features Bar, Butlers Pantry, Floor Plan - Open, Kitchen - Island, Kitchen - Eat-In, Recessed Lighting, Soaking Tub, Wainscotting, Walk-in Closet(s), Wet/Dry Bar, Wood Floors
Hot Water Natural Gas, Electric
Heating Forced Air, Heat Pump(s)
Cooling Central A/C
Flooring Hardwood, Carpet, Ceramic Tile
Fireplaces Number 1
Fireplaces Type Gas/Propane
Equipment Built-In Microwave, Dishwasher, Dryer, Dryer - Front Loading, Extra Refrigerator/Freezer, Icemaker, Oven - Double, Oven - Self Cleaning, Water Heater
Fireplace Y
Appliance Built-In Microwave, Dishwasher, Dryer, Dryer - Front Loading, Extra Refrigerator/Freezer, Icemaker, Oven - Double, Oven - Self Cleaning, Water Heater
Heat Source Electric, Natural Gas
Laundry Upper Floor
Exterior
Exterior Feature Deck(s)
Parking Features Garage Door Opener, Garage - Front Entry
Garage Spaces 6.0
Water Access N
Accessibility None
Porch Deck(s)
Attached Garage 2
Total Parking Spaces 6
Garage Y
Building
Story 3
Sewer Public Sewer
Water Public
Architectural Style Colonial
Level or Stories 3
Additional Building Above Grade, Below Grade
New Construction N
Schools
School District Prince George'S County Public Schools
Others
HOA Fee Include Common Area Maintenance,Management,Road Maintenance,Trash,Snow Removal,Pool(s),Recreation Facility
Senior Community No
Tax ID 17033806296
Ownership Fee Simple
SqFt Source Assessor
Acceptable Financing Conventional, FHA, Cash, VA
Horse Property N
Listing Terms Conventional, FHA, Cash, VA
Financing Conventional,FHA,Cash,VA
Special Listing Condition Standard
Read Less
Want to know what your home might be worth? Contact us for a FREE valuation!

Our team is ready to help you sell your home for the highest possible price ASAP

Bought with Non Member • Non Subscribing Office





