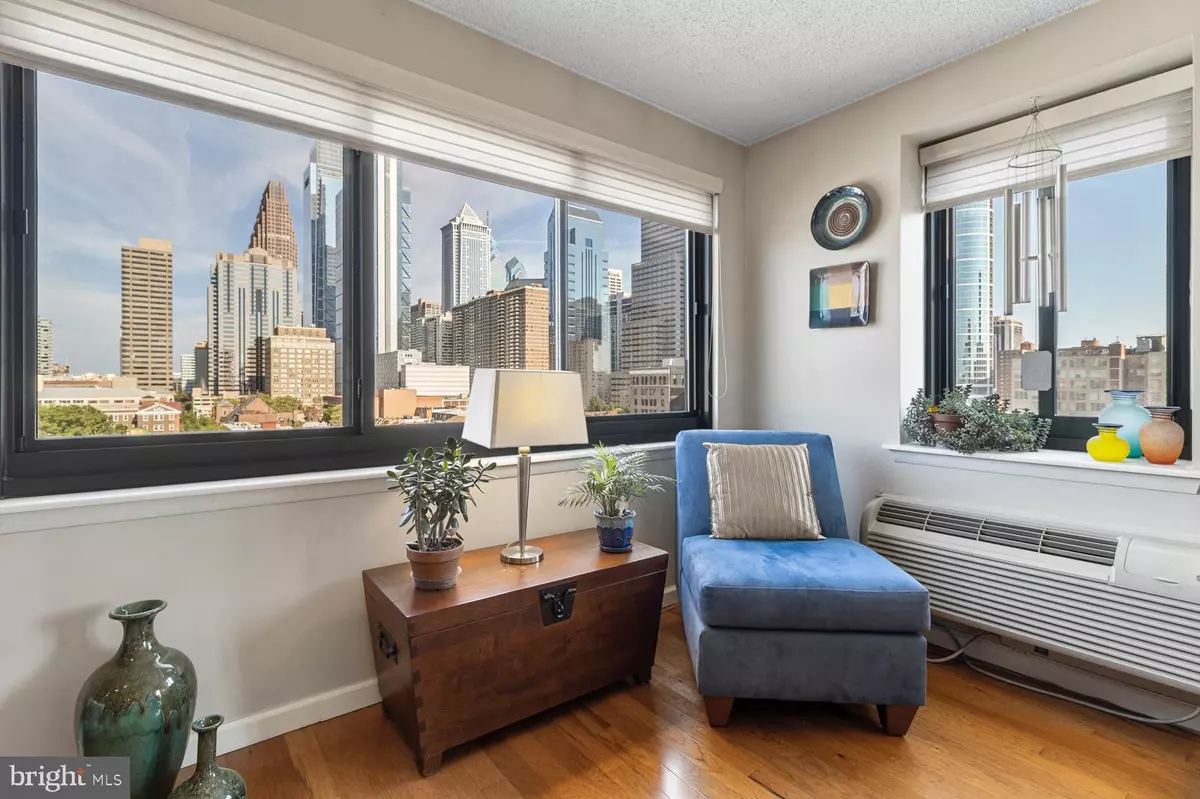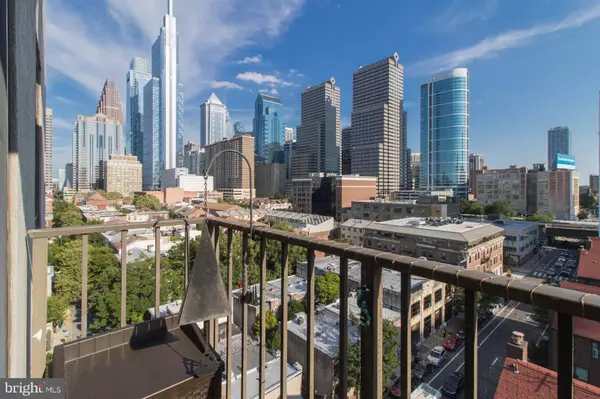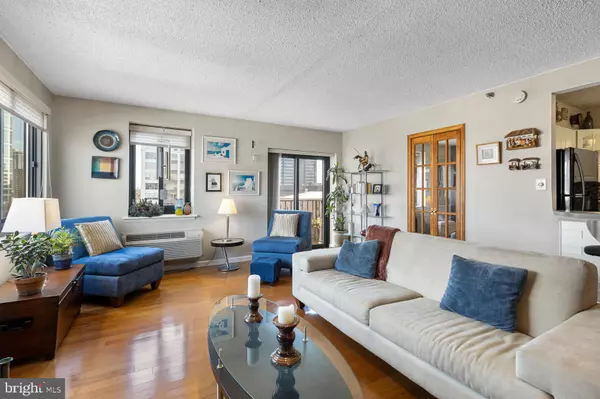$470,000
$479,900
2.1%For more information regarding the value of a property, please contact us for a free consultation.
2201 CHERRY ST #1001 Philadelphia, PA 19103
2 Beds
2 Baths
1,115 SqFt
Key Details
Sold Price $470,000
Property Type Condo
Sub Type Condo/Co-op
Listing Status Sold
Purchase Type For Sale
Square Footage 1,115 sqft
Price per Sqft $421
Subdivision Logan Square
MLS Listing ID PAPH930310
Sold Date 10/29/20
Style Transitional
Bedrooms 2
Full Baths 2
Condo Fees $463/mo
HOA Y/N N
Abv Grd Liv Area 1,115
Originating Board BRIGHT
Year Built 1986
Annual Tax Amount $3,910
Tax Year 2020
Lot Dimensions 0.00 x 0.00
Property Description
One Car Parking and City Views! Located in the Logan Square neighborhood, this gorgeous 2 bedrooms, 2 baths corner condo on the 10th floor boasts amazing views of Center City Philadelphia, a balcony and one parking space . The unit has 1115 square feet of one level living, with an open floor plan, hardwood floors and southeastern exposures that let in a lot of natural light. The well equipped kitchen includes a breakfast bar and built in bar area. The large master bedroom includes ample closets and an en suite bathroom. 2201 Cherry Street is pet friendly and this unit comes with extra storage space. From this location you are conveniently located to everything Center City offers. Walk to Rittenhouse Square, The Schuylkill River Trail, and Fairmount Park. Trader Joes and Whole Foods Market are also just a short walk from this amazing cond. This condo comes with covered deeded parking space #9.
Location
State PA
County Philadelphia
Area 19103 (19103)
Zoning RM1
Rooms
Main Level Bedrooms 2
Interior
Hot Water Electric
Heating Forced Air
Cooling Central A/C
Heat Source Electric
Exterior
Garage Spaces 1.0
Amenities Available None
Water Access N
Accessibility None
Total Parking Spaces 1
Garage N
Building
Story 1
Unit Features Hi-Rise 9+ Floors
Sewer Public Sewer
Water Public
Architectural Style Transitional
Level or Stories 1
Additional Building Above Grade, Below Grade
New Construction N
Schools
School District The School District Of Philadelphia
Others
Pets Allowed Y
HOA Fee Include Common Area Maintenance,Ext Bldg Maint,Insurance,Management,Snow Removal,Trash,Water,Sewer
Senior Community No
Tax ID 888084309
Ownership Condominium
Special Listing Condition Standard
Pets Allowed Cats OK, Dogs OK, Size/Weight Restriction, Breed Restrictions, Number Limit
Read Less
Want to know what your home might be worth? Contact us for a FREE valuation!

Our team is ready to help you sell your home for the highest possible price ASAP

Bought with Jennifer L Geddes • KW Philly





