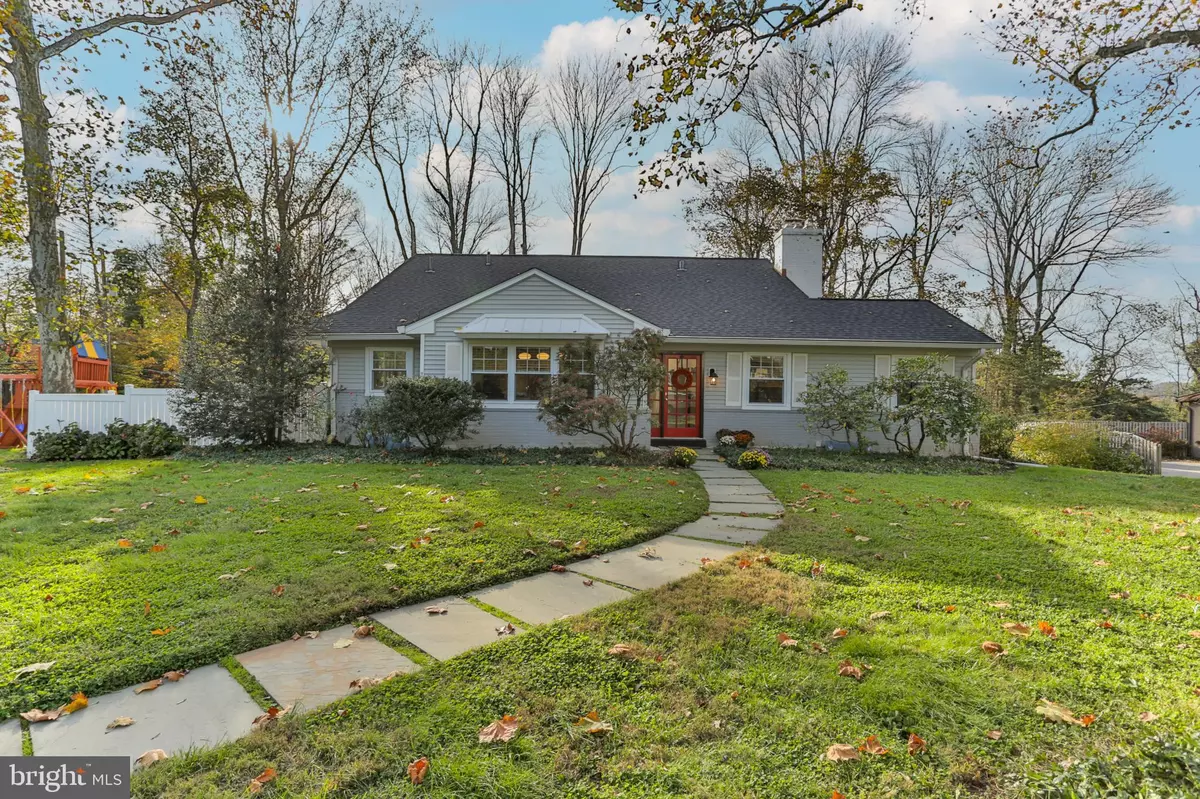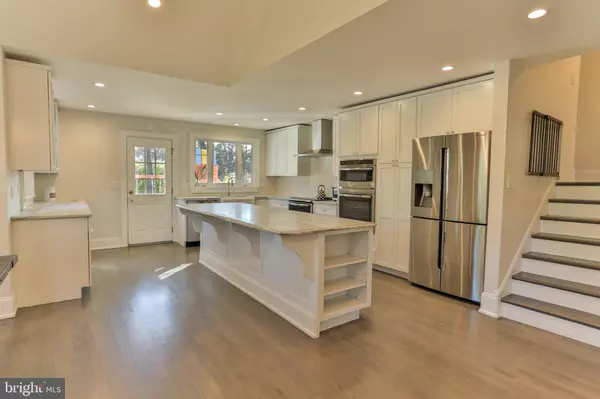$742,000
$749,000
0.9%For more information regarding the value of a property, please contact us for a free consultation.
700 PANORAMA RD Villanova, PA 19085
3 Beds
3 Baths
3,513 SqFt
Key Details
Sold Price $742,000
Property Type Single Family Home
Sub Type Detached
Listing Status Sold
Purchase Type For Sale
Square Footage 3,513 sqft
Price per Sqft $211
Subdivision None Available
MLS Listing ID PAMC668714
Sold Date 12/18/20
Style Split Level
Bedrooms 3
Full Baths 2
Half Baths 1
HOA Y/N N
Abv Grd Liv Area 2,721
Originating Board BRIGHT
Year Built 1960
Annual Tax Amount $11,918
Tax Year 2020
Lot Size 0.682 Acres
Acres 0.68
Lot Dimensions 221.00 x 0.00
Property Description
Welcome to 700 Panorama Rd, a tastefully updated split level located in the great neighborhood of North Villanova. The main floor accepts morning light throughout, including family room and eat-in kitchen. The eat-in Kitchen boasts carrara marble across ample counter tops and large center island, new appliances, farmhouse sink and plenty of room for entertaining. Upper floor captures the afternoon sunlight! Here you will find the master bedroom, with his and her closets, and marble bath including rain shower. This floor also hosts two sizeable bedrooms and a full bathroom. Lower level contains another family room w/ fireplace - currently being utilized as a kids room for play and at-home schooling, powder room, laundry room, access to garage and back patio. Home offers original hardwood floors, brand new windows, custom trim package throughout, new roof and side fenced yard. Located in desirable Lower Merion School District, this home is truly a must-see!
Location
State PA
County Montgomery
Area Lower Merion Twp (10640)
Zoning R1
Rooms
Basement Full, Unfinished
Main Level Bedrooms 3
Interior
Interior Features Ceiling Fan(s), Combination Kitchen/Dining, Floor Plan - Open, Kitchen - Eat-In, Kitchen - Island, Wood Floors, Attic, Attic/House Fan
Hot Water Electric
Heating Forced Air
Cooling Central A/C
Flooring Hardwood, Ceramic Tile, Marble
Fireplaces Number 2
Fireplaces Type Brick, Wood
Equipment Built-In Range, Dishwasher, Disposal, Oven - Double, Oven - Self Cleaning, Oven/Range - Electric, Range Hood, Stainless Steel Appliances, Refrigerator, Washer, Dryer
Furnishings No
Fireplace Y
Appliance Built-In Range, Dishwasher, Disposal, Oven - Double, Oven - Self Cleaning, Oven/Range - Electric, Range Hood, Stainless Steel Appliances, Refrigerator, Washer, Dryer
Heat Source Oil
Laundry Lower Floor
Exterior
Exterior Feature Patio(s)
Parking Features Garage - Rear Entry, Inside Access, Garage Door Opener
Garage Spaces 2.0
Fence Partially, Vinyl
Utilities Available Cable TV
Water Access N
Roof Type Shingle
Accessibility None
Porch Patio(s)
Attached Garage 2
Total Parking Spaces 2
Garage Y
Building
Lot Description Cul-de-sac, Front Yard, Rear Yard, SideYard(s), Corner
Story 2
Sewer Public Sewer
Water Public
Architectural Style Split Level
Level or Stories 2
Additional Building Above Grade, Below Grade
New Construction N
Schools
Elementary Schools Gladwyne
Middle Schools Welsh Valley
High Schools Harriton
School District Lower Merion
Others
Senior Community No
Tax ID 40-00-45588-002
Ownership Fee Simple
SqFt Source Assessor
Acceptable Financing Cash, Conventional
Listing Terms Cash, Conventional
Financing Cash,Conventional
Special Listing Condition Standard
Read Less
Want to know what your home might be worth? Contact us for a FREE valuation!

Our team is ready to help you sell your home for the highest possible price ASAP

Bought with Martie Roach • BHHS Fox & Roach-Malvern





