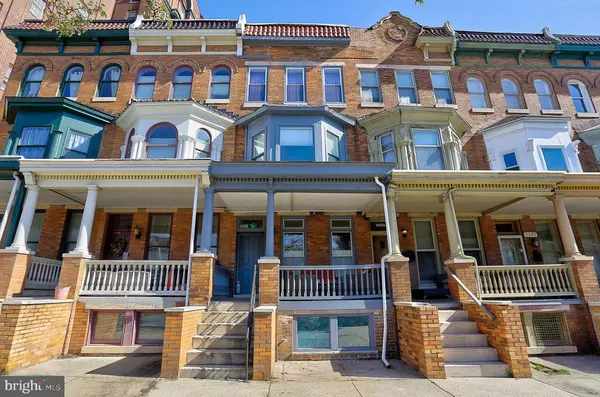$377,900
$369,000
2.4%For more information regarding the value of a property, please contact us for a free consultation.
2551 MADISON AVE Baltimore, MD 21217
5 Beds
6 Baths
2,932 SqFt
Key Details
Sold Price $377,900
Property Type Townhouse
Sub Type Interior Row/Townhouse
Listing Status Sold
Purchase Type For Sale
Square Footage 2,932 sqft
Price per Sqft $128
Subdivision Reservoir Hill Historic District
MLS Listing ID MDBA528978
Sold Date 12/30/20
Style Federal
Bedrooms 5
Full Baths 5
Half Baths 1
HOA Y/N N
Abv Grd Liv Area 2,282
Originating Board BRIGHT
Year Built 1907
Annual Tax Amount $7,924
Tax Year 2019
Lot Size 2,250 Sqft
Acres 0.05
Property Description
Great 4 bedroom, 4.5 bath townhome in Reservoir Hill! Over 3,000 square feet of finished living space! Newly renovated in 2017 with views of beautiful Druid Hill Park offering expansive green & recreation space - walking/running/biking trails, tennis and basketball courts, disc golf, and a community pool that is being completely renovated. Several amenities with space for everyone. Tall ceilings throughout. Beautiful hardwood floors on main and lower level. Large finished basement for extra living area or could be easily converted to a separate apartment unit with it's own full bath and entrance!Spacious front porch, back deck is great for morning coffee, large 2-car parking pad in back plus free parking out front.Convenience to everything. Druid Hill Park is beautiful and offers activities year-round. We often hang in Hampden for all the great food and nightlife. Feel close enough to the city for entertainment, but far enough out to avoid crowds and downtown noise. You will love being close to all the activities and vibrance that Baltimore offers while still feeling like a small neighborhood. Minutes to 83, close to Hamden (hip and foodie neighborhood), easy to downtown - convenient access to Poly, JHU, and an easy drive to either Hopkins or Uof MD Hospital, 30min commute to Fort Meade! Show and sell!
Location
State MD
County Baltimore City
Zoning R-8
Rooms
Basement Connecting Stairway, Fully Finished, Outside Entrance, Rear Entrance, Sump Pump, Walkout Level, Windows
Interior
Interior Features Breakfast Area, Dining Area, Floor Plan - Traditional, Kitchen - Eat-In, Kitchen - Island, Primary Bath(s), Upgraded Countertops, WhirlPool/HotTub, Wood Floors
Hot Water Electric
Heating Forced Air
Cooling Central A/C
Equipment Dishwasher, Disposal, Dual Flush Toilets, Icemaker, Intercom, Oven - Self Cleaning, Oven/Range - Gas, Refrigerator, Water Dispenser
Appliance Dishwasher, Disposal, Dual Flush Toilets, Icemaker, Intercom, Oven - Self Cleaning, Oven/Range - Gas, Refrigerator, Water Dispenser
Heat Source Natural Gas
Exterior
Exterior Feature Porch(es)
Water Access N
Accessibility None
Porch Porch(es)
Garage N
Building
Story 3
Sewer Public Septic
Water Public
Architectural Style Federal
Level or Stories 3
Additional Building Above Grade, Below Grade
New Construction N
Schools
School District Baltimore City Public Schools
Others
Senior Community No
Tax ID 0313083420 014
Ownership Fee Simple
SqFt Source Estimated
Special Listing Condition Standard
Read Less
Want to know what your home might be worth? Contact us for a FREE valuation!

Our team is ready to help you sell your home for the highest possible price ASAP

Bought with Charloetta L Massey • Regal Realty





