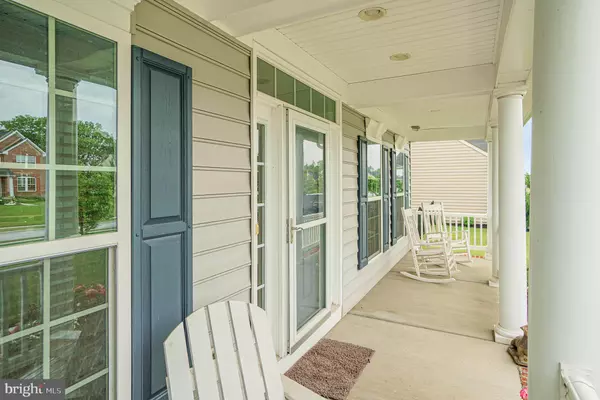$490,000
$499,900
2.0%For more information regarding the value of a property, please contact us for a free consultation.
130 WARM SUNDAY WAY Mechanicsburg, PA 17050
4 Beds
3 Baths
4,048 SqFt
Key Details
Sold Price $490,000
Property Type Single Family Home
Sub Type Detached
Listing Status Sold
Purchase Type For Sale
Square Footage 4,048 sqft
Price per Sqft $121
Subdivision Rivendell
MLS Listing ID PACB124272
Sold Date 07/31/20
Style Traditional
Bedrooms 4
Full Baths 2
Half Baths 1
HOA Fees $75/mo
HOA Y/N Y
Abv Grd Liv Area 3,248
Originating Board BRIGHT
Year Built 2012
Annual Tax Amount $5,635
Tax Year 2019
Lot Size 0.350 Acres
Acres 0.35
Property Description
Welcome to 130 Warm Sunday Way. The name of the street says it all about this house...warm and welcoming. Imagine spending the summer evening sitting on the front porch in your rocking chair or on the two seated swing nodding to your neighbors as they leisurely stroll the quite streets of Rivendell. This 8 year young homes has much to offer from the moment you walk-in to the cathedral ceiling foyer. A large gourmet kitchen with granite counter tops and double oven and breakfast area that is surrounded by windows that let you bask in the morning sunlight or step out onto the deck and enjoy the outdoors. The family room boasts a gas fireplace with faux stone providing you with warmth and comfort on those cold winter evenings. Working from home...another convenience this home offers is a separate office. The second floor has four bedrooms including the master suite. Two of the three bedrooms are large enough for king sized beds. The master suite has his and hers walk-in closets and a private retreat for those moments when you need some time to relax or just read a book. Separate soaking tub and walk-in shower with dual sinks make the whole suite your own private hideaway. A wonderfully, well-kept home that is only missing you.
Location
State PA
County Cumberland
Area Silver Spring Twp (14438)
Zoning 101
Direction West
Rooms
Basement Partially Finished
Interior
Interior Features Breakfast Area, Ceiling Fan(s), Family Room Off Kitchen, Floor Plan - Open, Formal/Separate Dining Room, Kitchen - Island, Primary Bath(s), Pantry, Recessed Lighting, Soaking Tub, Stall Shower, Store/Office, Upgraded Countertops, Walk-in Closet(s)
Hot Water Natural Gas
Heating Forced Air
Cooling Central A/C
Flooring Carpet, Ceramic Tile, Hardwood
Fireplaces Number 1
Fireplaces Type Gas/Propane, Stone
Equipment Built-In Microwave, Cooktop, Dishwasher, Disposal, Energy Efficient Appliances, Oven - Double
Furnishings No
Fireplace Y
Window Features Energy Efficient,Double Pane
Appliance Built-In Microwave, Cooktop, Dishwasher, Disposal, Energy Efficient Appliances, Oven - Double
Heat Source Natural Gas
Laundry Upper Floor
Exterior
Exterior Feature Deck(s), Porch(es)
Parking Features Garage - Front Entry, Garage Door Opener, Inside Access
Garage Spaces 4.0
Utilities Available Cable TV, Electric Available, Phone, Natural Gas Available, Sewer Available, Water Available
Amenities Available Fitness Center, Pool - Outdoor, Basketball Courts, Club House
Water Access N
Roof Type Architectural Shingle
Accessibility 2+ Access Exits
Porch Deck(s), Porch(es)
Attached Garage 2
Total Parking Spaces 4
Garage Y
Building
Story 2
Foundation Passive Radon Mitigation, Concrete Perimeter, Slab
Sewer Public Sewer
Water Public
Architectural Style Traditional
Level or Stories 2
Additional Building Above Grade, Below Grade
Structure Type 9'+ Ceilings
New Construction N
Schools
Elementary Schools Winding Creek
Middle Schools Mountain View
High Schools Cumberland Valley
School District Cumberland Valley
Others
Pets Allowed Y
Senior Community No
Tax ID 38-08-0565-308
Ownership Fee Simple
SqFt Source Assessor
Security Features Security System,Smoke Detector
Acceptable Financing Cash, Conventional, VA
Horse Property N
Listing Terms Cash, Conventional, VA
Financing Cash,Conventional,VA
Special Listing Condition Standard
Pets Allowed No Pet Restrictions
Read Less
Want to know what your home might be worth? Contact us for a FREE valuation!

Our team is ready to help you sell your home for the highest possible price ASAP

Bought with KATHY J ALVEY • Joy Daniels Real Estate Group, Ltd





