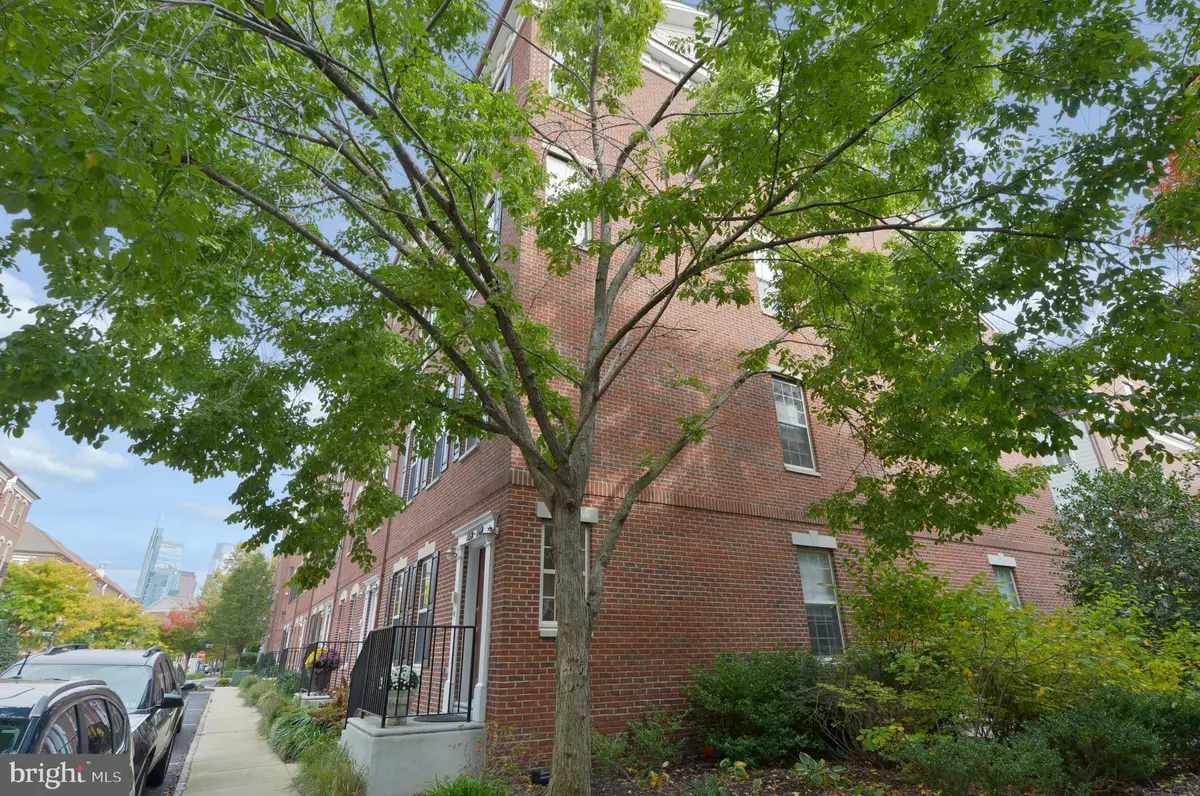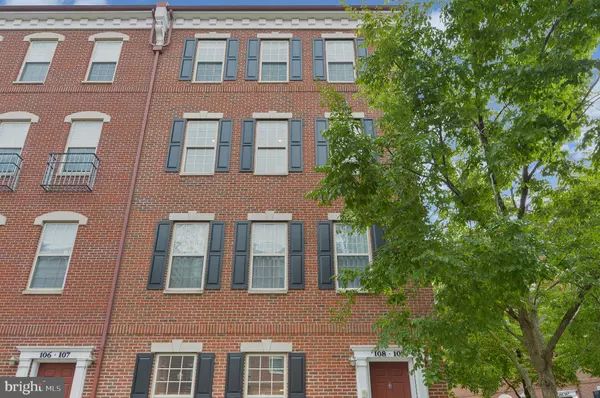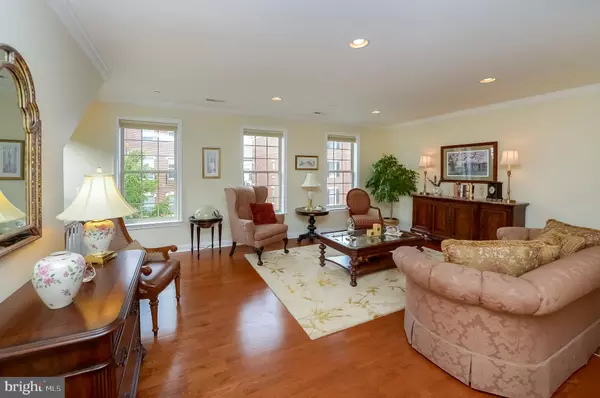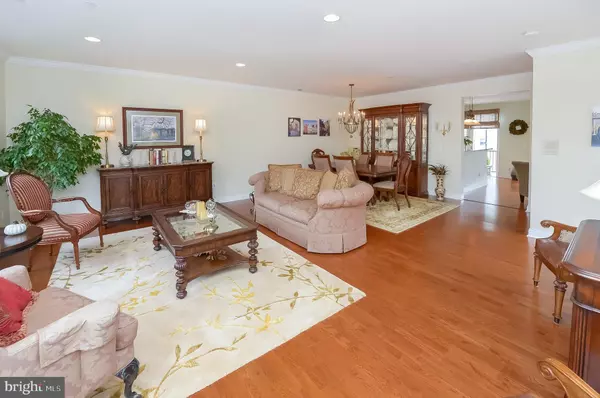$700,000
$719,000
2.6%For more information regarding the value of a property, please contact us for a free consultation.
109 CAPTAINS WAY Philadelphia, PA 19146
3 Beds
3 Baths
2,100 SqFt
Key Details
Sold Price $700,000
Property Type Condo
Sub Type Condo/Co-op
Listing Status Sold
Purchase Type For Sale
Square Footage 2,100 sqft
Price per Sqft $333
Subdivision Naval Square
MLS Listing ID PAPH950776
Sold Date 03/12/21
Style Bi-level
Bedrooms 3
Full Baths 2
Half Baths 1
Condo Fees $577/mo
HOA Y/N N
Abv Grd Liv Area 2,100
Originating Board BRIGHT
Year Built 2007
Annual Tax Amount $9,309
Tax Year 2020
Lot Dimensions 0.00 x 0.00
Property Description
Welcome to this impeccable Drake end unit bi-level townhome, 3 bedrooms, 2.5 baths centrally located in the Naval Square community with GARAGE PARKING. Seller upgrades include Gunstock oak hardwood floors, Berber carpeting on second level, freshly painted throughout, recessed lighting, Yorktown Hallmark Cherry Signature Collection kitchen and master bath cabinetry, wainscoting with chair rail molding, classic light-filtering shades on all 17 windows, Moen faucets, energy efficient Dual Zone HVAC and more! Enter the ground floor entrance to a functional hallway opens to private garage with storage. Stairs lead to spacious open concept living/dining/kitchen area with hardwood floors, convenient powder room nicely tucked in corner space. Fabulous light-filled eat-in kitchen with den opens to a large deck perfect for relaxing and entertaining. Kitchen features GE Profile stainless appliances, granite counters, large pantry. Next level stairs lead to 3 good size bedrooms and two full baths. Convenient hall laundry on this floor. Master suite offers 10' Trey ceiling, luxury bathroom with dual sinks, separate stall shower and jacuzzi tub accented with shelved linen closet. The large walk-in closet is organized for all types of wardrobes and shoes. Additional 2 bedrooms, both with ample closets, share the second full bathroom with shower/tub combo and vanity with good storage. Naval Square is a 20-acre gated pet friendly community with 24/7 security and easy access to CHOP Roberts Center, hospitals, universities, 30th Street Station, major highways, public transportation, Fitler/Rittenhouse Square, Schuylkill River Park/Trail, bike path, dog park, local restaurants and shopping. ONE YEAR HSA BASIC HOME WARRANTY INCLUDED IN SALE. This is a great find for buyers seeking a larger living space. A true gem!
Location
State PA
County Philadelphia
Area 19146 (19146)
Zoning RMX1
Rooms
Basement Garage Access, Outside Entrance
Interior
Interior Features Wood Floors, Carpet, Crown Moldings, Dining Area, Family Room Off Kitchen, Floor Plan - Open, Kitchen - Eat-In, Recessed Lighting, Stall Shower, Tub Shower, Walk-in Closet(s), Window Treatments, WhirlPool/HotTub
Hot Water Natural Gas
Heating Forced Air
Cooling Central A/C
Equipment Built-In Microwave, Built-In Range, Dishwasher, Disposal, Dryer, Cooktop, Dryer - Gas, Microwave, Oven - Self Cleaning, Oven/Range - Gas, Refrigerator, Stainless Steel Appliances, Washer, Water Heater
Furnishings No
Fireplace N
Appliance Built-In Microwave, Built-In Range, Dishwasher, Disposal, Dryer, Cooktop, Dryer - Gas, Microwave, Oven - Self Cleaning, Oven/Range - Gas, Refrigerator, Stainless Steel Appliances, Washer, Water Heater
Heat Source Natural Gas
Laundry Upper Floor
Exterior
Parking Features Basement Garage, Additional Storage Area, Garage Door Opener, Inside Access
Garage Spaces 1.0
Amenities Available Community Center, Concierge, Fitness Center, Game Room, Gated Community, Meeting Room, Pool - Outdoor, Security
Water Access N
Accessibility 2+ Access Exits
Attached Garage 1
Total Parking Spaces 1
Garage Y
Building
Story 2
Sewer Public Sewer
Water Public
Architectural Style Bi-level
Level or Stories 2
Additional Building Above Grade, Below Grade
New Construction N
Schools
School District The School District Of Philadelphia
Others
Pets Allowed Y
HOA Fee Include Parking Fee,Management,Lawn Maintenance,Lawn Care Side,Lawn Care Rear,Lawn Care Front,Pool(s),Recreation Facility,Security Gate,Snow Removal,Water,Trash
Senior Community No
Tax ID 888300816
Ownership Condominium
Security Features 24 hour security
Acceptable Financing Cash, Conventional, VA
Listing Terms Cash, Conventional, VA
Financing Cash,Conventional,VA
Special Listing Condition Standard
Pets Allowed No Pet Restrictions
Read Less
Want to know what your home might be worth? Contact us for a FREE valuation!

Our team is ready to help you sell your home for the highest possible price ASAP

Bought with Earle K Bergey • PRDC Properties Real Estate Division LLC





