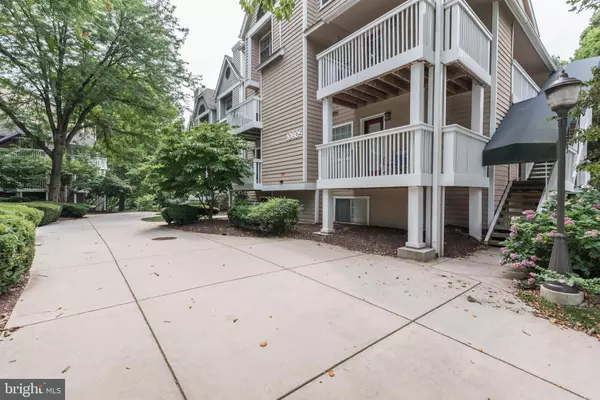$399,900
$399,900
For more information regarding the value of a property, please contact us for a free consultation.
10811 HAMPTON MILL TER #100 Rockville, MD 20852
2 Beds
2 Baths
1,037 SqFt
Key Details
Sold Price $399,900
Property Type Single Family Home
Sub Type Unit/Flat/Apartment
Listing Status Sold
Purchase Type For Sale
Square Footage 1,037 sqft
Price per Sqft $385
Subdivision Gables Of Tuckerman
MLS Listing ID MDMC2027648
Sold Date 01/20/22
Style Transitional
Bedrooms 2
Full Baths 2
HOA Fees $445/mo
HOA Y/N Y
Abv Grd Liv Area 1,037
Originating Board BRIGHT
Year Built 1987
Annual Tax Amount $3,871
Tax Year 2021
Property Description
This stunning two-level, townhouse-style condo with two spacious bedrooms, two updated baths, and a private balcony is nestled away next to woods in sought-after Gables of Tuckerman!! Tucked away from the hustle and bustle of the city but still a quick walk or Metro ride to urban life, this end unit is positioned so that traffic noise is silenced. This beauty boasts lots of natural light and the serenity of your own private balcony. Gleaming wood floors on both levels, fresh paint, updated kitchen, new appliances, and gorgeous updated bathrooms. Sophisticated Elfa closet organizer system in all closets. One level up from the street you will enter this open floor plan with dining area, living room, and a cozy wood-burning fireplace. Freshly painted kitchen with new light fixtures, new appliances as well as lots of counter space adjoining the dining room. The large in-unit washer and washer are so convenient!!! Off the dining room is a private balcony with a wonderful wooded view to relax. It is truly an entertainers' delight!! Updates include new HVAC (2020), windows (2018), wood floors in lower level (2018), custom closets (2018), fully renovated kitchen w/new appliances (2017), and updated bathrooms (2017). The clubhouse is fully equipped with a 24-hour fitness center and racquetball court-literally a one minute walk from the unit! This community is conveniently located near Metro, 495, I-270, & Trolly Trail. A VERY pet-friendly neighborhood (no weight limits) surrounded by green space, walking/jogging paths, trails and plenty of open parking spots. Neighborhood amenities include outdoor pools, tennis courts, tot lots, and more. Nearby Pike and Rose Town Center and Wildwood shopping center, offer the convenience of urban living. Walking/biking trail from the house to the Whole Foods/Shopping area. On-site management, plus pool access to all residents. Walking distance to Red Line at Strathmore-Grosvenor Metro. Don't miss this great opportunity! Grab this beauty with a prime location, love of pets, and view before it is gone! Welcome home!
Location
State MD
County Montgomery
Zoning RES
Interior
Interior Features Crown Moldings, Upgraded Countertops, Dining Area
Hot Water Electric
Heating Heat Pump(s)
Cooling Central A/C
Equipment Stainless Steel Appliances, Built-In Range, Stove, Dishwasher, Refrigerator, Washer/Dryer Stacked, Icemaker, Disposal
Appliance Stainless Steel Appliances, Built-In Range, Stove, Dishwasher, Refrigerator, Washer/Dryer Stacked, Icemaker, Disposal
Heat Source Electric
Laundry Main Floor
Exterior
Amenities Available Basketball Courts, Club House, Common Grounds, Extra Storage, Fitness Center, Jog/Walk Path, Picnic Area, Pool - Outdoor, Racquet Ball, Tennis Courts, Tot Lots/Playground
Water Access N
Accessibility None
Garage N
Building
Story 2
Unit Features Garden 1 - 4 Floors
Sewer Public Sewer
Water Public
Architectural Style Transitional
Level or Stories 2
Additional Building Above Grade, Below Grade
New Construction N
Schools
School District Montgomery County Public Schools
Others
Pets Allowed Y
HOA Fee Include Common Area Maintenance,Ext Bldg Maint,Insurance,Lawn Maintenance,Management,Parking Fee,Pool(s),Recreation Facility,Reserve Funds,Road Maintenance,Snow Removal,Trash
Senior Community No
Tax ID 160402731520
Ownership Condominium
Special Listing Condition Standard
Pets Allowed Breed Restrictions
Read Less
Want to know what your home might be worth? Contact us for a FREE valuation!

Our team is ready to help you sell your home for the highest possible price ASAP

Bought with Nawal Tahri-Joutey • RE/MAX Realty Group





