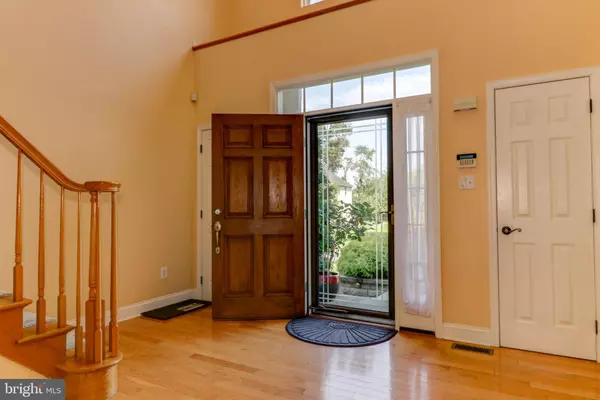$440,000
$440,000
For more information regarding the value of a property, please contact us for a free consultation.
2 LAUREL WOOD CT Clementon, NJ 08021
5 Beds
4 Baths
5,070 SqFt
Key Details
Sold Price $440,000
Property Type Single Family Home
Sub Type Detached
Listing Status Sold
Purchase Type For Sale
Square Footage 5,070 sqft
Price per Sqft $86
Subdivision Laurel Wood Estate
MLS Listing ID NJCD399156
Sold Date 10/09/20
Style Colonial
Bedrooms 5
Full Baths 3
Half Baths 1
HOA Y/N N
Abv Grd Liv Area 3,570
Originating Board BRIGHT
Year Built 2005
Annual Tax Amount $18,206
Tax Year 2019
Lot Size 1.000 Acres
Acres 1.0
Lot Dimensions 0.00 x 0.00
Property Description
All I can say is " WOW". You have to SEE this home!!! Unbelievable INSIDE AND OUT! Let's start with the exterior. Beautiful ESTATE style home with BRICK front and professional hardscaping with freshly manicured grounds. As you enter into the spacious 2-story FOYER with hardwood flooring, you will be in awe with the openness and spacious. The formal living room, which leads to a 1st floor in law suit or study complete with a full bathroom. WAIT.. check out this sunroom with views to the 21x18 vinyl coated deck that overlooks a heated gunite pool equipped with colored lighting, hot tub and waterfall, all pool controls are at your finger tips from right inside the home. Did I mention this home is equipped with " 2" staircases including a butlers staircase that's off the kitchen area. If you think you need more space... check out this crazy basement fully finished 1700 square foot basement with crown molding and recessed lighting with plenty of storage with 3 storage closets. Oh, and ready for another bathroom. Back up. to the main level using 2nd set of stairs leading to the stunning kitchen that's equipped with granite counters, 42" maple cabinets and under cabinet lighting. The adjoining family has soaring 20' vaulted ceilings, surround sound and gas fireplace! Yes, there is. more... there are 4 generous sized bedrooms, 3 bedrooms have walk in closets. The master bedroom boost tray ceilings, ceiling fan, gas fireplace with sitting room, master bath with Jacuzzi tub and 2 walk in closets. There is also 2 hide away attics at floor level. I almost forgot about the large shed with motion lighting perfect for lawn/pool storage. There is also 3 car garage and a 2nd deck to the side yard. This home is nestle on over a ACRE of land, CORNER lot and BACKS to open land... talk about PRIVACY.
Location
State NJ
County Camden
Area Gloucester Twp (20415)
Zoning RES
Rooms
Other Rooms Living Room, Primary Bedroom, Bedroom 2, Bedroom 3, Bedroom 4, Kitchen, Family Room, In-Law/auPair/Suite, Laundry, Primary Bathroom
Basement Fully Finished
Main Level Bedrooms 1
Interior
Interior Features Additional Stairway, Attic, Attic/House Fan, Carpet, Ceiling Fan(s), Dining Area, Double/Dual Staircase, Entry Level Bedroom, Family Room Off Kitchen, Floor Plan - Traditional, Formal/Separate Dining Room, Kitchen - Eat-In, Kitchen - Island, Primary Bath(s), Pantry, Recessed Lighting, Stall Shower, Tub Shower, Upgraded Countertops, Walk-in Closet(s), Wood Floors
Hot Water Natural Gas
Heating Forced Air
Cooling Central A/C, Ceiling Fan(s)
Flooring Hardwood, Ceramic Tile, Carpet
Fireplaces Number 2
Fireplaces Type Fireplace - Glass Doors, Gas/Propane, Mantel(s)
Equipment Built-In Microwave, Built-In Range, Dishwasher
Fireplace Y
Appliance Built-In Microwave, Built-In Range, Dishwasher
Heat Source Natural Gas
Laundry Main Floor
Exterior
Exterior Feature Deck(s), Patio(s)
Parking Features Garage - Front Entry
Garage Spaces 3.0
Fence Fully
Pool Heated, In Ground
Water Access N
View Garden/Lawn
Roof Type Shingle
Accessibility None
Porch Deck(s), Patio(s)
Attached Garage 3
Total Parking Spaces 3
Garage Y
Building
Lot Description Backs - Open Common Area, Backs to Trees, Front Yard, Landscaping, Level, Private, Rear Yard, SideYard(s)
Story 2
Sewer Public Sewer
Water Public
Architectural Style Colonial
Level or Stories 2
Additional Building Above Grade, Below Grade
New Construction N
Schools
School District Gloucester Township Public Schools
Others
Senior Community No
Tax ID 15-20401-00001
Ownership Fee Simple
SqFt Source Assessor
Security Features Intercom,Fire Detection System,Electric Alarm,Monitored,Motion Detectors,Security System,Smoke Detector
Acceptable Financing Cash, Conventional, FHA, VA
Horse Property N
Listing Terms Cash, Conventional, FHA, VA
Financing Cash,Conventional,FHA,VA
Special Listing Condition Standard
Read Less
Want to know what your home might be worth? Contact us for a FREE valuation!

Our team is ready to help you sell your home for the highest possible price ASAP

Bought with Cristin M Holloway • Compass New Jersey, LLC - Moorestown





