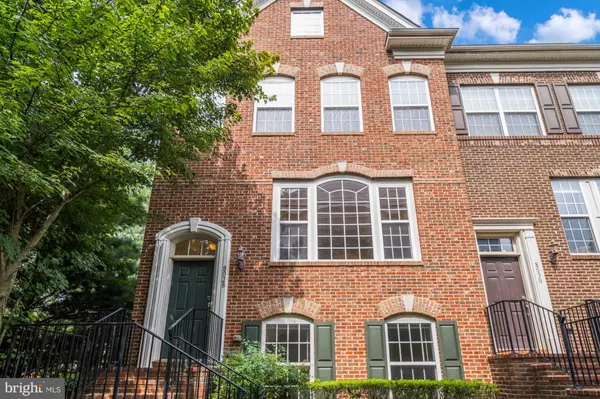$812,000
$812,000
For more information regarding the value of a property, please contact us for a free consultation.
8028 RESERVE WAY Vienna, VA 22182
3 Beds
3 Baths
1,920 SqFt
Key Details
Sold Price $812,000
Property Type Townhouse
Sub Type End of Row/Townhouse
Listing Status Sold
Purchase Type For Sale
Square Footage 1,920 sqft
Price per Sqft $422
Subdivision The Reserve At Tysons Corner
MLS Listing ID VAFX2058126
Sold Date 04/02/22
Style Colonial
Bedrooms 3
Full Baths 2
Half Baths 1
HOA Fees $135/mo
HOA Y/N Y
Abv Grd Liv Area 1,920
Originating Board BRIGHT
Year Built 2009
Annual Tax Amount $9,475
Tax Year 2021
Lot Size 1,368 Sqft
Acres 0.03
Property Description
Sunny Brick Three Level Luxury End Unit Townhome in Heart of Tysons! Location is unbeatable! Private neighborhood with easy access to metro, restaurants, entertainment, and shopping! Hardwoods on main level. Kitchen features granite counter tops, stainless steel appliances, gas range and eat-in that opens to deck. Spacious master bedroom and bathroom w/ double vanities. Amenities include Pool, Fitness Center, Playground & Dog Park. Perfect commuter location! Easy Access to, Routes 7 and 123, I-66, and I-495. Don't miss out!
Location
State VA
County Fairfax
Zoning 330
Rooms
Other Rooms Living Room, Dining Room, Primary Bedroom, Bedroom 2, Bedroom 3, Kitchen, Game Room, Family Room
Basement Garage Access, Full
Interior
Interior Features Family Room Off Kitchen, Breakfast Area, Upgraded Countertops, Primary Bath(s), Wood Floors, Floor Plan - Open
Hot Water 60+ Gallon Tank, Natural Gas
Heating Forced Air
Cooling Central A/C
Flooring Hardwood
Equipment Dishwasher, Disposal, Microwave, Oven/Range - Gas, Refrigerator, Stove
Fireplace N
Window Features Double Pane,Screens
Appliance Dishwasher, Disposal, Microwave, Oven/Range - Gas, Refrigerator, Stove
Heat Source Natural Gas
Exterior
Exterior Feature Balcony
Parking Features Garage Door Opener
Garage Spaces 2.0
Utilities Available Cable TV Available
Amenities Available Pool - Outdoor
Water Access N
Accessibility Level Entry - Main
Porch Balcony
Attached Garage 2
Total Parking Spaces 2
Garage Y
Building
Story 3
Foundation Slab
Sewer Public Sewer
Water Public
Architectural Style Colonial
Level or Stories 3
Additional Building Above Grade, Below Grade
Structure Type Dry Wall
New Construction N
Schools
School District Fairfax County Public Schools
Others
HOA Fee Include Pool(s),Reserve Funds
Senior Community No
Tax ID 0392 56 0061
Ownership Fee Simple
SqFt Source Assessor
Security Features Non-Monitored,Sprinkler System - Indoor
Special Listing Condition Standard
Read Less
Want to know what your home might be worth? Contact us for a FREE valuation!

Our team is ready to help you sell your home for the highest possible price ASAP

Bought with Christine B Brown • Avery-Hess, REALTORS





