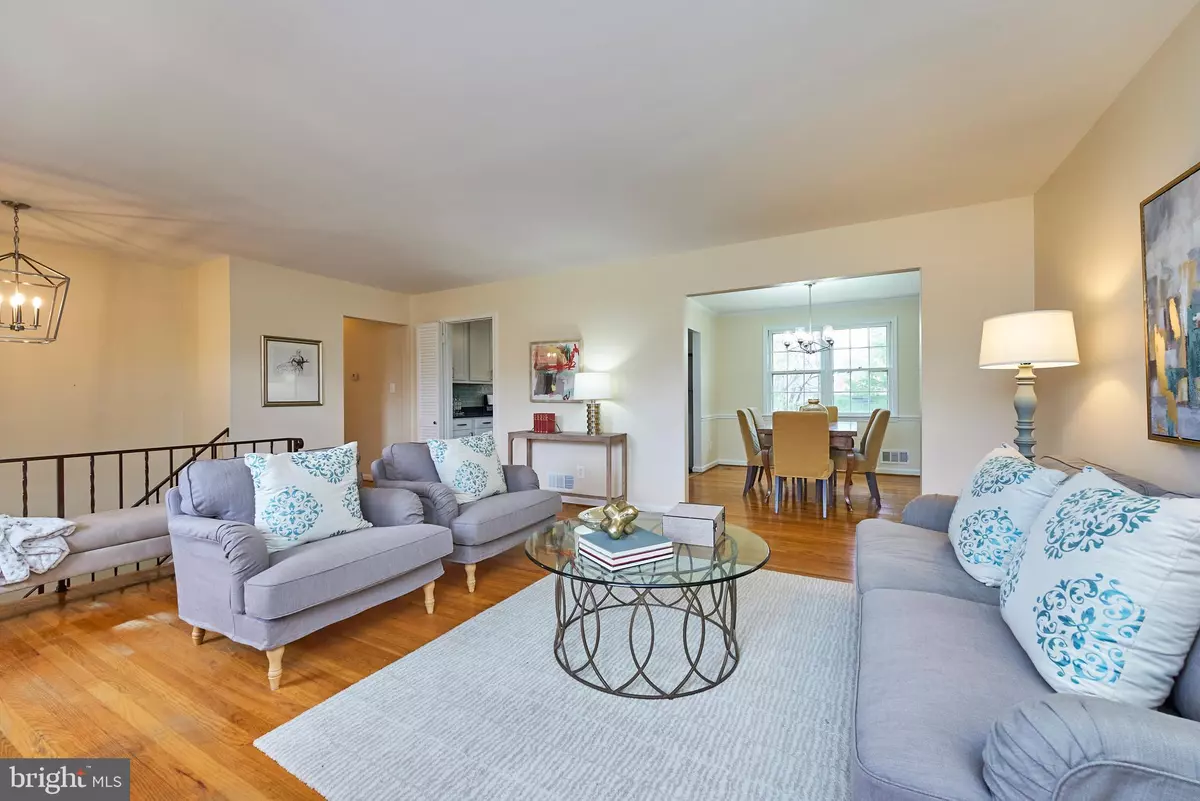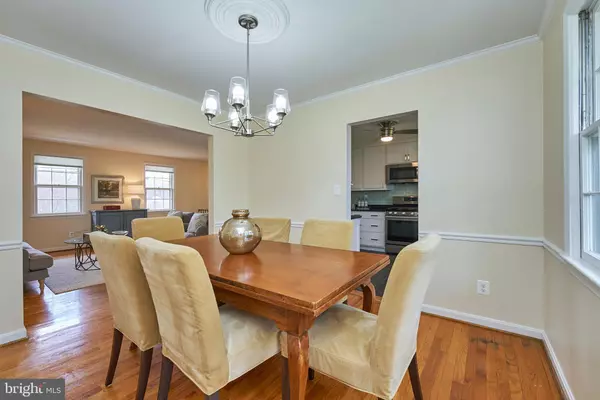$827,000
$795,000
4.0%For more information regarding the value of a property, please contact us for a free consultation.
4212 WILLOW WOODS DR Annandale, VA 22003
4 Beds
3 Baths
2,334 SqFt
Key Details
Sold Price $827,000
Property Type Single Family Home
Sub Type Detached
Listing Status Sold
Purchase Type For Sale
Square Footage 2,334 sqft
Price per Sqft $354
Subdivision Willow Woods
MLS Listing ID VAFX2056724
Sold Date 03/31/22
Style Split Level
Bedrooms 4
Full Baths 3
HOA Y/N N
Abv Grd Liv Area 1,334
Originating Board BRIGHT
Year Built 1966
Annual Tax Amount $7,638
Tax Year 2021
Lot Size 10,500 Sqft
Acres 0.24
Property Description
**Just Listed and Open March 26th & 27th, 2PM-4PM** This is the one you have been waiting for, a wonderful home in Annandale! Newly listed, this classic split level is situated on a large 10,500 SF lot, in the Woodson High School District. This spacious home features four bedrooms, three full baths, hardwood flooring, an updated kitchen, lower level carpeting (2019), an updated lower level bathroom, lower level recreation/family room with an outside walkout, and newer storm windows and screens. HVAC was replaced in 2016 and a new sewer line was installed in 2020 at a cost of $10K+. Home includes original windows and fireplace being sold as-is. This well-maintained home has been owned by the same family since 1966 and is waiting for your vision and updates! Offers, if any, will be reviewed by the sellers on Tuesday (March 29th) at Noon.
Location
State VA
County Fairfax
Zoning 121
Rooms
Other Rooms Living Room, Dining Room, Primary Bedroom, Bedroom 2, Bedroom 3, Kitchen, Bedroom 1, Laundry, Recreation Room, Bathroom 1, Bathroom 2, Primary Bathroom
Basement Interior Access, Partially Finished, Rear Entrance
Main Level Bedrooms 3
Interior
Interior Features Carpet, Dining Area, Entry Level Bedroom, Floor Plan - Traditional, Primary Bath(s), Upgraded Countertops, Window Treatments, Wood Floors
Hot Water Natural Gas
Heating Central, Forced Air
Cooling Central A/C
Flooring Hardwood, Carpet, Tile/Brick
Fireplaces Number 1
Fireplaces Type Wood
Equipment Built-In Microwave, Built-In Range, Dishwasher, Disposal, Dryer, Refrigerator, Stainless Steel Appliances, Washer
Furnishings No
Fireplace Y
Appliance Built-In Microwave, Built-In Range, Dishwasher, Disposal, Dryer, Refrigerator, Stainless Steel Appliances, Washer
Heat Source Natural Gas
Laundry Washer In Unit, Lower Floor, Dryer In Unit
Exterior
Garage Spaces 3.0
Water Access N
Accessibility None
Total Parking Spaces 3
Garage N
Building
Story 2
Foundation Permanent
Sewer Public Sewer
Water Public
Architectural Style Split Level
Level or Stories 2
Additional Building Above Grade, Below Grade
New Construction N
Schools
Elementary Schools Wakefield Forest
Middle Schools Frost
High Schools Woodson
School District Fairfax County Public Schools
Others
Senior Community No
Tax ID 0701 08 0258
Ownership Fee Simple
SqFt Source Assessor
Horse Property N
Special Listing Condition Standard
Read Less
Want to know what your home might be worth? Contact us for a FREE valuation!

Our team is ready to help you sell your home for the highest possible price ASAP

Bought with Semere Ambaye • Summer Realtors Inc





