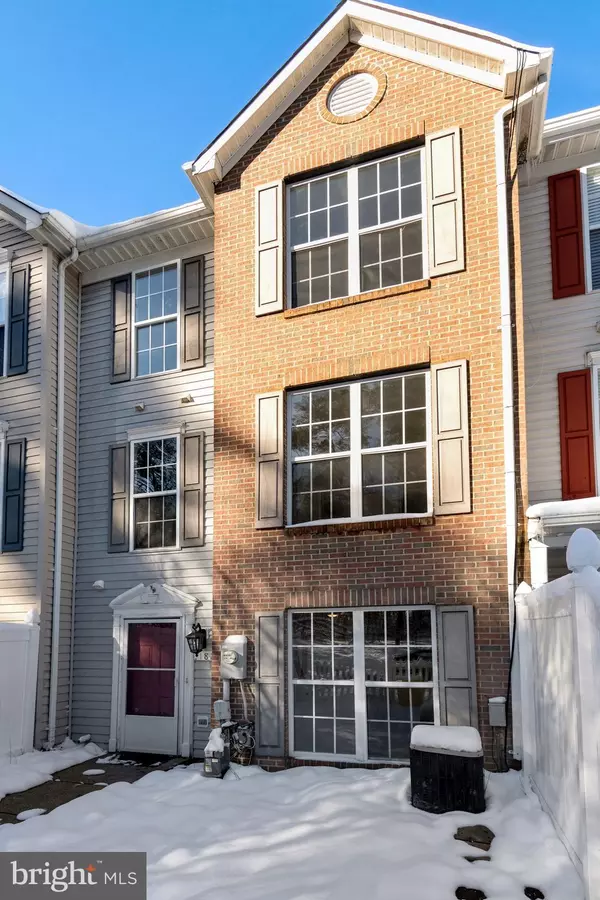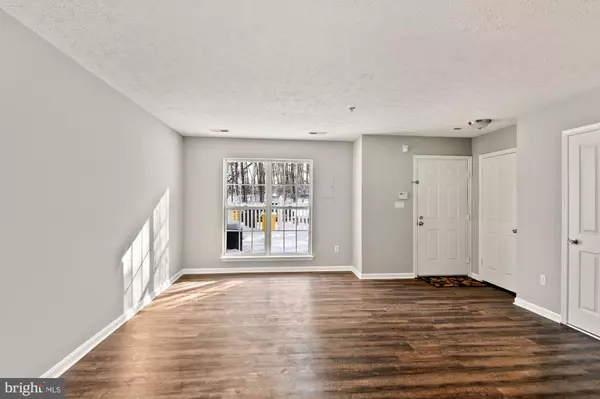$315,000
$330,000
4.5%For more information regarding the value of a property, please contact us for a free consultation.
1823 HILLWOOD CT #90 Severn, MD 21144
3 Beds
3 Baths
1,746 SqFt
Key Details
Sold Price $315,000
Property Type Condo
Sub Type Condo/Co-op
Listing Status Sold
Purchase Type For Sale
Square Footage 1,746 sqft
Price per Sqft $180
Subdivision Quail Run
MLS Listing ID MDAA2018018
Sold Date 02/11/22
Style Colonial
Bedrooms 3
Full Baths 2
Half Baths 1
Condo Fees $100/mo
HOA Fees $13/ann
HOA Y/N Y
Abv Grd Liv Area 1,746
Originating Board BRIGHT
Year Built 1999
Annual Tax Amount $2,980
Tax Year 2021
Property Description
Welcome to this delightful home that is renovated throughout and truly move-in ready. This three-level townhome has all the bells and whistles and is sun-drenched on all levels. This home has a private and secure fenced yard that is perfect for entertaining. The main level has an updated kitchen with an open floor plan. This home has fresh paint, new floors, and new fixtures throughout. It shows like a model home with modern updates. The upper level has two bedrooms, a full bath, and a laundry/utility room. The primary bedroom is on the uppermost level with an attached spacious primary bath with a separate bath and shower. There is a ton of parking in the community for residents and guests. Location! This home is located close to major commuting routes - I-95, MD-295, and MD-32. Close to BWI Airport, MARC, a ton of shopping and dining options, the Anne Arundel Mills Mall, Ft Meade, and more. Hurry! This spectacular home wont last long!
Location
State MD
County Anne Arundel
Zoning R5
Interior
Interior Features Attic, Built-Ins, Ceiling Fan(s), Combination Dining/Living, Crown Moldings, Floor Plan - Open, Pantry, Primary Bath(s), Recessed Lighting, Soaking Tub, Stall Shower, Upgraded Countertops, Tub Shower, Walk-in Closet(s), Window Treatments, Wood Floors, Other
Hot Water Natural Gas
Heating Forced Air
Cooling Central A/C
Equipment Built-In Microwave, Dishwasher, Disposal, Dryer, Exhaust Fan, Microwave, Refrigerator, Stainless Steel Appliances, Washer, Water Heater
Fireplace N
Appliance Built-In Microwave, Dishwasher, Disposal, Dryer, Exhaust Fan, Microwave, Refrigerator, Stainless Steel Appliances, Washer, Water Heater
Heat Source Natural Gas
Exterior
Amenities Available Common Grounds, Tot Lots/Playground
Water Access N
Accessibility None
Garage N
Building
Story 3
Foundation Other
Sewer Public Sewer
Water Public
Architectural Style Colonial
Level or Stories 3
Additional Building Above Grade, Below Grade
New Construction N
Schools
Elementary Schools Severn
Middle Schools Old Mill Middle North
High Schools Old Mill
School District Anne Arundel County Public Schools
Others
Pets Allowed Y
HOA Fee Include Common Area Maintenance,Lawn Maintenance
Senior Community No
Tax ID 020457490100431
Ownership Condominium
Horse Property N
Special Listing Condition Standard
Pets Allowed Breed Restrictions
Read Less
Want to know what your home might be worth? Contact us for a FREE valuation!

Our team is ready to help you sell your home for the highest possible price ASAP

Bought with Tiffiony D Keys • Berkshire Hathaway HomeServices PenFed Realty





